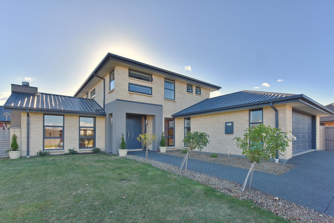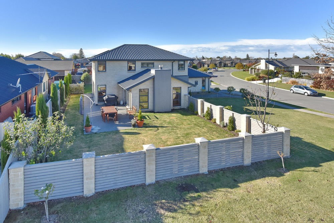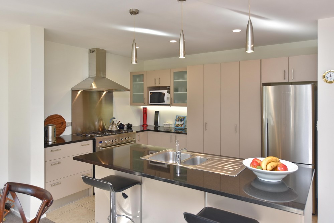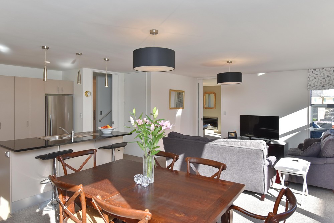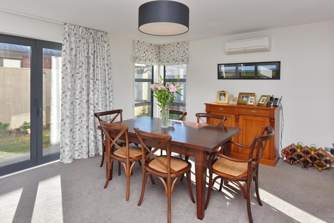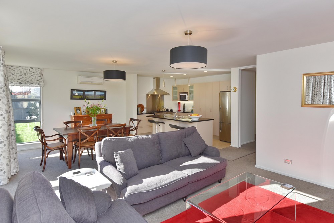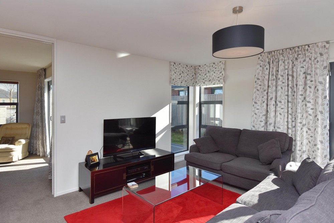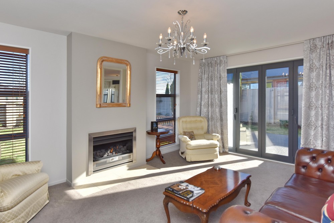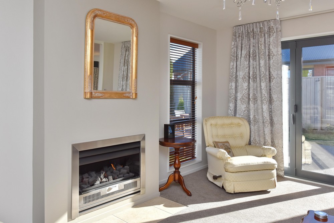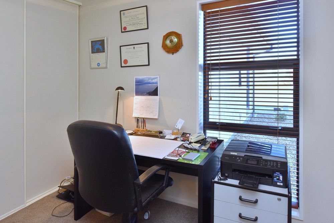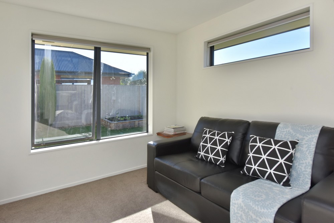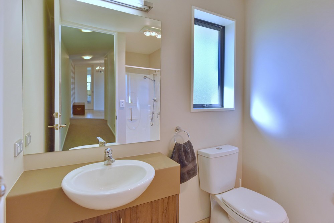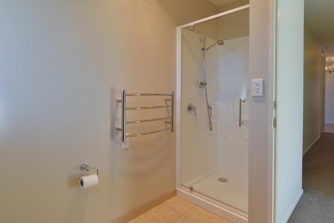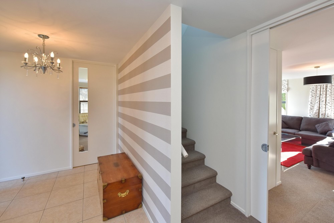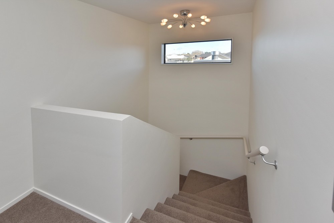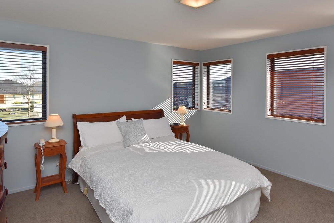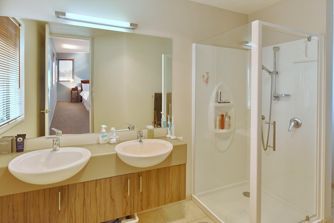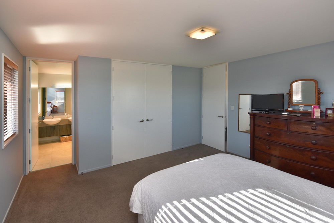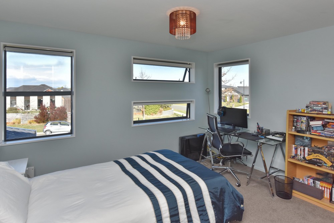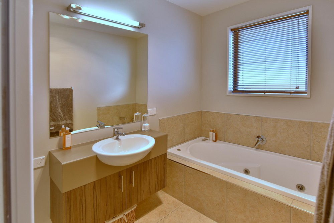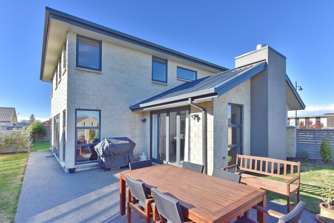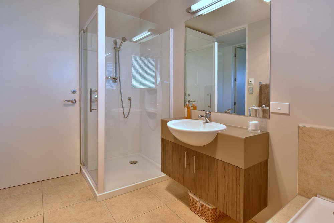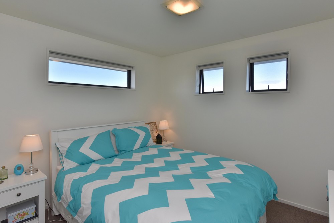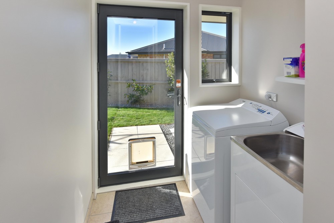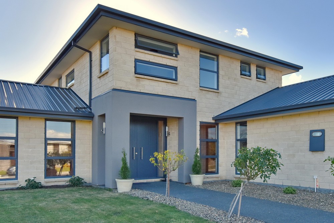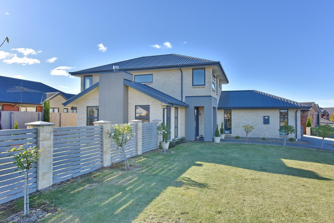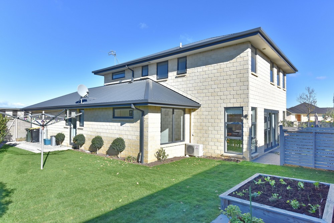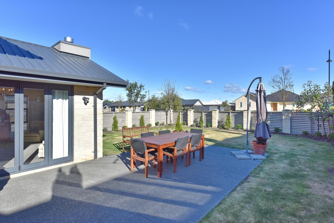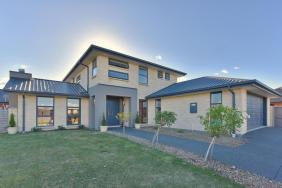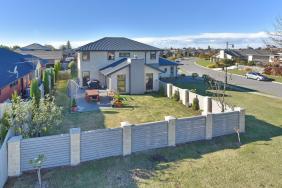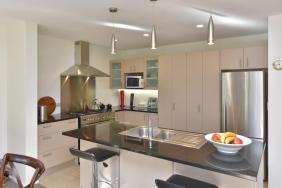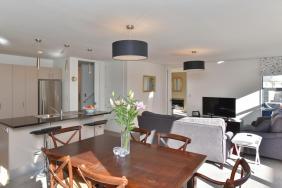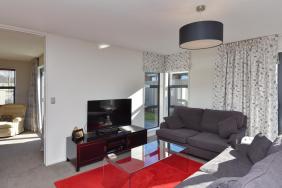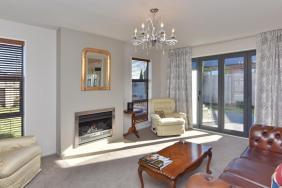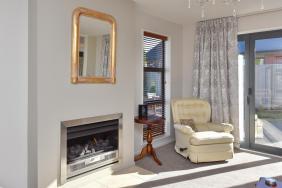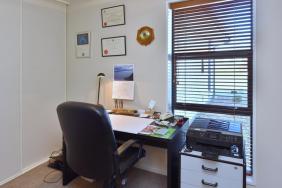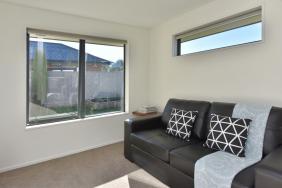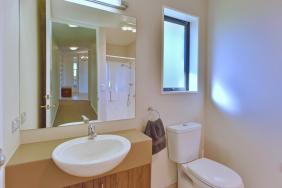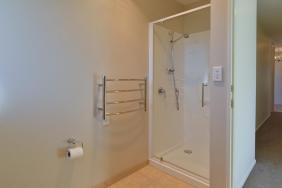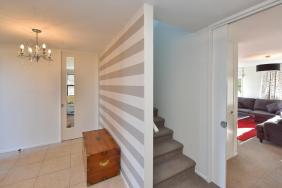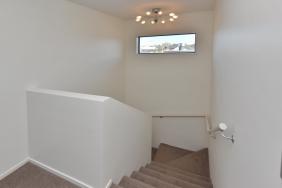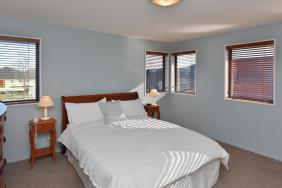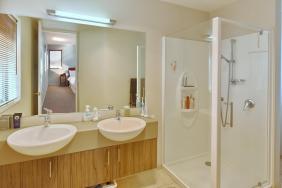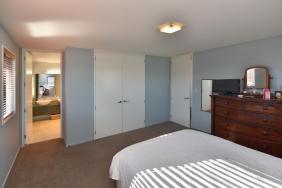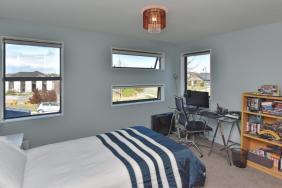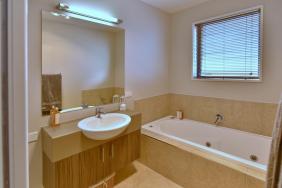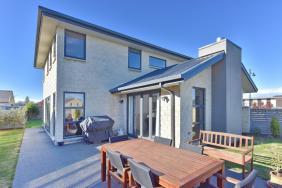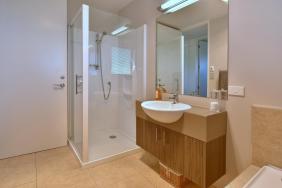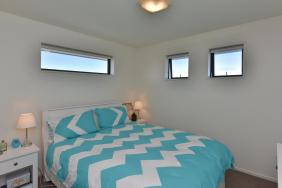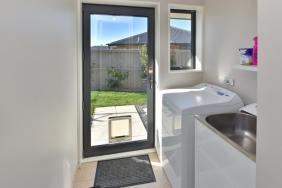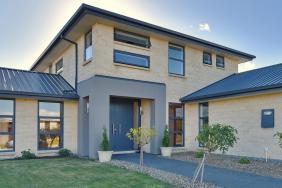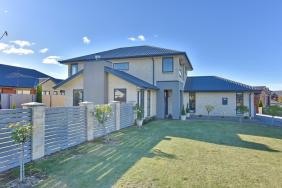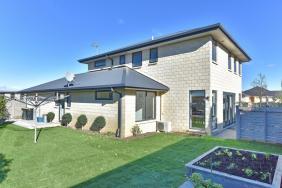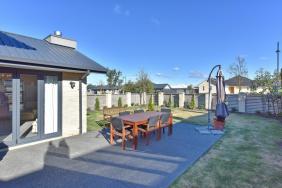1 Hawthorn Mews, Rangiora 7400
UNDER OFFER Here it is!
5
2
3
3
2
222 m2
718 m2
Negotiable over $559,000
UNDER OFFER.
The one you have been waiting for! A better way of life awaits you in this exquisite executive family home, nestled amongst other quality dwellings and gracefully offers you ample vibrant spaces for the ultimate in living enjoyment.
Within the open plan family area you have a beautifully appointed kitchen with an abundance of storage space, full sized stove and granite bench tops creating both a functional and stylish cooking area. The large family area is bright and sunny with bi-folding doors for excellent indoor/outdoor flow to the patio for al fresco dining. The high ceilings give this home a light, airy feeling, and give definition and grandeur to this home.
The separate formal lounge with feature gas fire can easily be closed off while entertaining, watching movies or for some much desired peace and quiet. Downstairs is the study and the guest bedroom with a bathroom complete with toilet, vanity and shower. There is also an internal laundry with plenty of storage.
On the second storey there are three large double bedrooms, each with built in wardrobes and tastefully decorated for the modern family. The master bedroom takes advantage of the stunning views and captures the sunlight. There is a walk in wardrobe and the en suite. The bathroom has a separate shower, vanity and luxury spa bath.
You will just love the extensive outdoor entertainment area with patios and beautiful easy care gardens. Some additional features include solar hot water and sensor hall lighting.
With so much more to offer you can finally have that home you've always wanted, so contact us today. To view the complete set of images please visit www.totalrealty.co.nz/TRC14906
specifics
Address 1 Hawthorn Mews, Rangiora 7400
Price Enquiries Over $559,000
Type Residential - House
Bedrooms 5 Bedrooms
Living Rooms 2 Living Rooms
Bathrooms 1 Bathroom, 1 Combined Bath/Toilet, 1 Ensuite, 1 Separate Toilet
Parking 2 Car Garaging & Internal Access.
Floor Area 222 m2
Land Area 718 m2
Listing ID TRC14906


