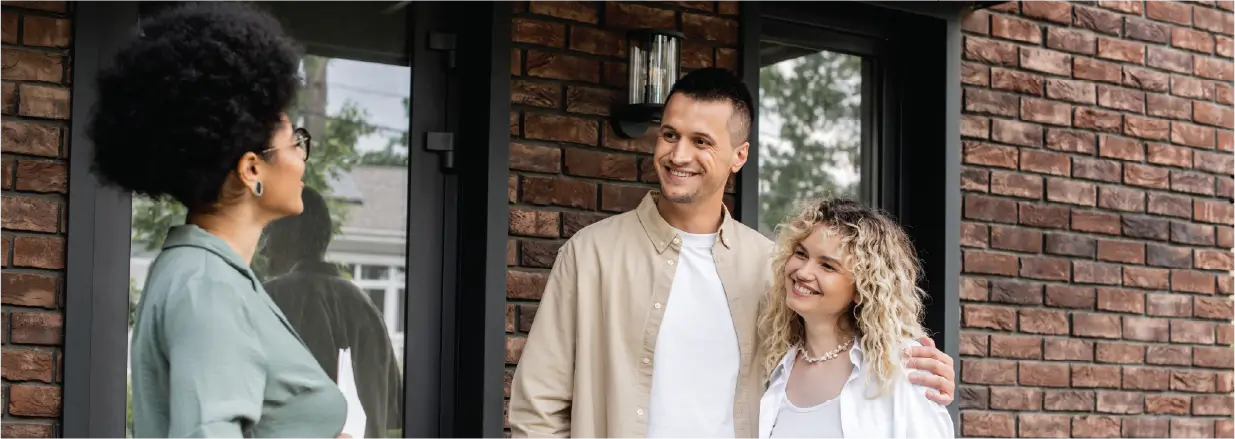* SOLD * Stunning Home, Very Desirable Location
Deadline Sale
Nestled in a tree lined cul-de-sac this well maintained three-bedroom, two-bathroom home has personality plus. High ceilings bathe the living areas in natural light creating ambience and space. The open plan design provides effortless flow outdoors to a sunny patio and BBQ area. The kitchen is situated in the heart of the home and is an entertainer’s dream. The master bedroom complete with ensuite and walk in wardrobe opens to tranquil gardens and patio.
This fabulous home features:
• 3 Double bedrooms (master with ensuite and walk in wardrobe)
• Open plan kitchen and dining
• Kitchen features a double wall oven, gas cooktop, and corner pantry
• Open plan living with gas fire and ceiling fans
• New heat pump
• New LED lighting throughout
• Separate study area
• Separate bathroom
• Separate laundry
• Double garage with heaps of ceiling storage
• Private and secure section
• Established gardens provide a welcome retreat
Located close to the Halswell shopping centre, Te Hapua Aquatic Centre, fantastic library, sought after schools, pre-schools, cafes, and recreational parks.
Properties in this area are very sought after, so don’t miss the opportunity to make this property your own.
Please Note:
If you are visiting one of Total Realty's open homes please copy and paste the link below to Pre-Register.
https://www.totalrealty.co.nz/covid19
To request property information copy and paste:
https://www.totalrealty.co.nz/listings/TRC21406
Please be aware that this information has been sourced from third parties including Property-Guru, RPNZ, regional councils, and other sources and we have not been able to independently verify the accuracy of the same. Land and Floor area measurements are approximate and boundary lines as indicative only.
Please be aware that this information has been sourced from third parties including Property-Guru, RPNZ, regional councils, and other sources and we have not been able to independently verify the accuracy of the same. Land and Floor area measurements are approximate and boundary lines as indicative only.
Specifics:
Address:
10 Elmslie Grove, Halswell, Christchurch 8025
Price:
Deadline Sale, 23 Sep 2021 12:00pm
Type:
Residential - House
Bedrooms:
3 Bedrooms
Bathrooms:
1 Bathroom, 1 Ensuite, 1 Separate Toilet
Study/Office:
1 Home Office/Study
Parking:
2 Car Garaging & Internal Access.
Floor Area:
198 m2
Land Area:
641 m2
Listing ID:
TRC21406







