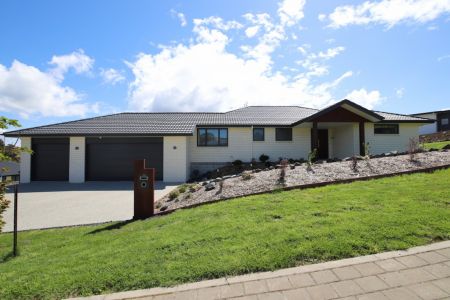10 Erica Crescent, Mosgiel 9024
* SOLD * * SOLD after first open home - Spacious And Elevated
4
1
2
2
2
3
286 m2
1226 m2
Negotiable Over $899,000
Very happy vendors and purchasers.
An absolute stunning family home that won a bronze award in 2019 Homes of the Year award for Otago.
The cedar entranceway offsets light brick cladding, opening to a spacious hallway with its classic panelled doors storage cupboards in this spacious 287m2 (approx) family home.
The sunny main multi-functional open plan living room incorporates a Metro wood burner, heat-pump and heat transfer system.
Various sliding patio doors allowing easy access out on to a private patio and enclosed BBQ area.
The open plan dining space, plus the fabulous kitchen being an entertainer’s delight with quality kitchen appliances included.
Indulge in the separate second lounge that offers integrated office space that can be closed off when relaxing or entertaining.
All four bedrooms being located off the entrance hallway with the light and airy master bedroom offering an en-suite and walk in robe along with access out onto the patio.
The luxurious family bathroom with both bath and shower cubicle is fully tiled to a high standard.
Enjoy the double garage with attic trusses that allow for extra storage above. An added bonus being the supplementary single-car garage and workshop area.
Various additional features adding to the quality of this home that is available to move into before Christmas.
Note:
Please be aware that this information has been sourced from third parties including Property-Guru, RPNZ, regional councils, and other sources and we have not been able to independently verify the accuracy of the same. Land and Floor area measurements are approximate and boundary lines as indicative only.
specifics
Address 10 Erica Crescent, Mosgiel 9024
Price Negotiable Over $899,000
Type Residential - House
Bedrooms 4 Bedrooms
Living Rooms 2 Living Rooms
Bathrooms 1 Bathroom, 1 Ensuite, 1 Separate Toilet
Study/Office 1 Home Office/Study
Parking 3 Car Garaging & 3 Offstreet.
Floor Area 286 m2
Land Area 1226 m2
Listing ID TRC19466







































