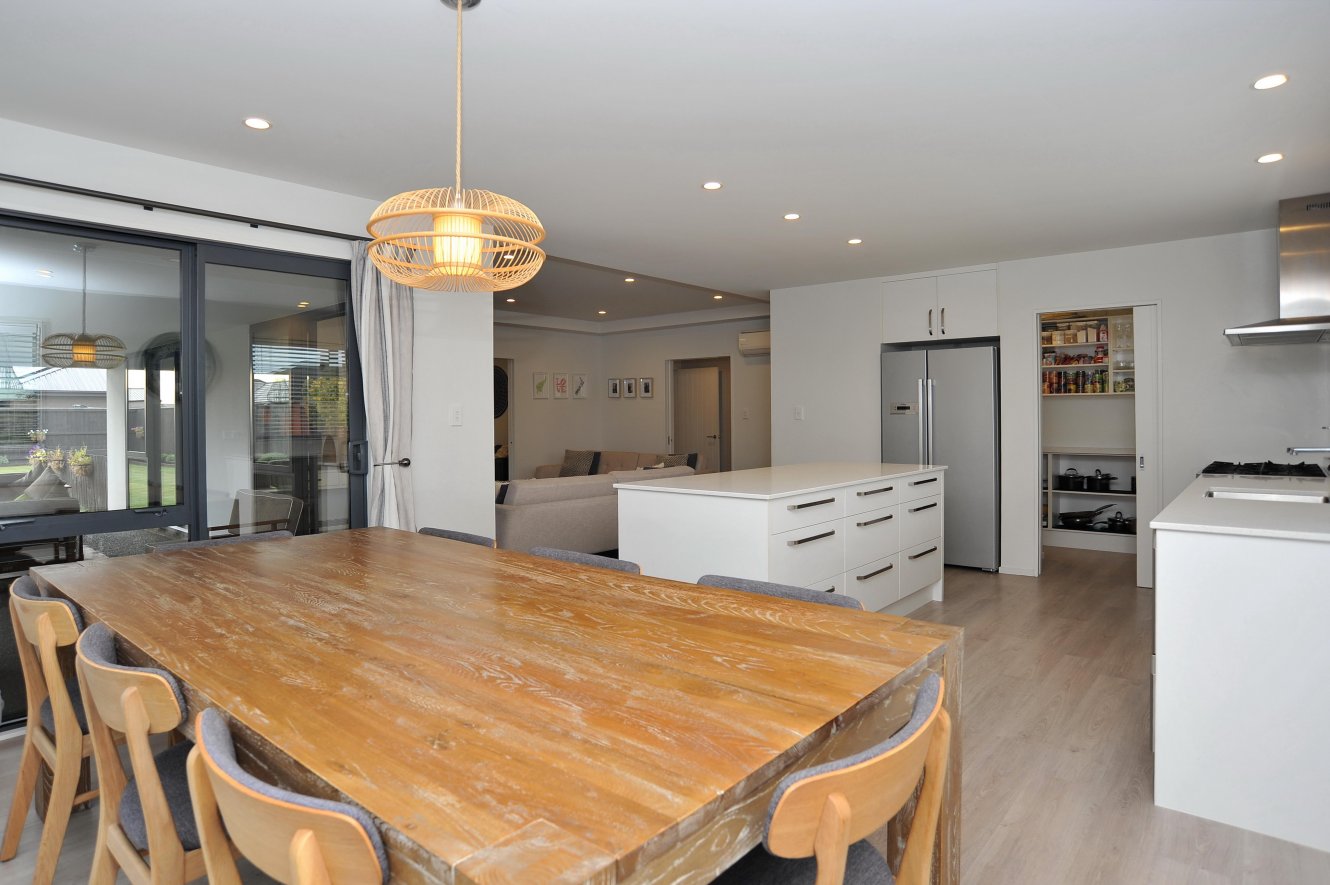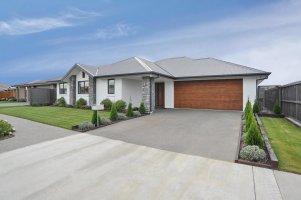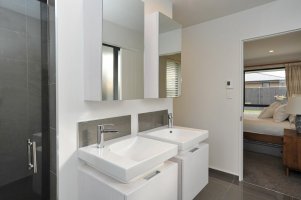10 Foxton Drive, Kaiapoi 7630
Under Offer - A Real Show Stopper
4
2
2
2
219 m2
683 m2
Under Offer
Fantastic street appeal combined with a freely flowing layout and restful interior décor palette make this home a winner. Modern, contemporary styling throughout is very welcoming and easy to live with. The front entrance leads you through to the open-plan family kitchen, dining and living and on through to the formal lounge. Indoor/outdoor flow is maximised from the living zones, with multiple sets of doors opening to the extensive, fully covered patio area. Vaulted ceilings in the living areas add to the sense of style and space. Dream kitchen complete with walk-in pantry. There are 4 double bedrooms, the master with ensuite and walk-in robe. A second bedroom has semi-ensuite access to the family bathroom – a great feature if you have frequent guests to stay. A study nook in the family room allows you to work from home in comfort. Heating requirements are met with a heatpump, underfloor heating in the bathrooms and eco panel heaters in the bedrooms. LED lighting. Abundant storage throughout including loft storage in the garage. The double internal access garage has carpeted flooring. Laundry facilities are in an alcove within the garage. The landscaping, with raised garden beds contained by macrocarpa sleepers, is easy-care and beautifully maintained. A large playhouse at the rear of the section will keep the kids (or grandkids!) entertained for hours. This Mike Greer home built in 2014 comes with a 10 year Master Build Guarantee, giving you peace of mind. Whether you are looking for your second or third home or your last home, this lovely property will tick the boxes. Why compromise? This is one of the best.
Please be aware that this information has been sourced from third parties including Property-Guru, RPNZ, regional councils, and other sources and we have not been able to independently verify the accuracy of the same. Land and Floor area measurements are approximate and boundary lines as indicative only.
specifics
Address 10 Foxton Drive, Kaiapoi 7630
Price Enquiries Over $599,000
Type Residential - House
Bedrooms 4 Bedrooms
Bathrooms 1 Bathroom, 1 Ensuite, 1 Separate Toilet
Parking 2 Car Garaging & Internal Access.
Floor Area 219 m2
Land Area 683 m2
Listing ID TRC18077
Sales Consultant
Tracey Petersen
m. 027 220 5990
p. (03) 940 9797
tracey@totalrealty.co.nz Licensed under the REAA 2008Trev Petersen
m. 027 590 8616
p. (03) 940 9797
trevor@totalrealty.co.nz Licensed under the REAA 2008































































