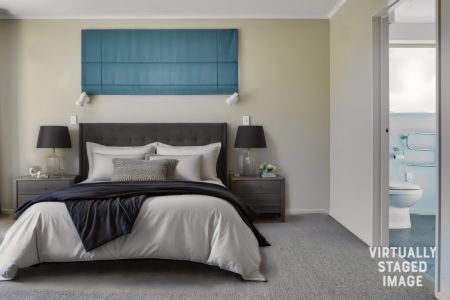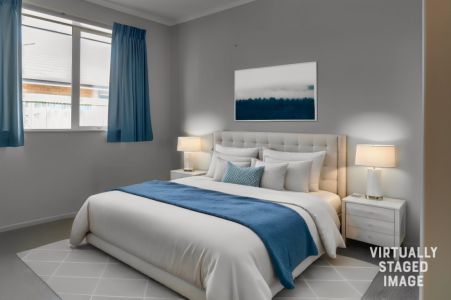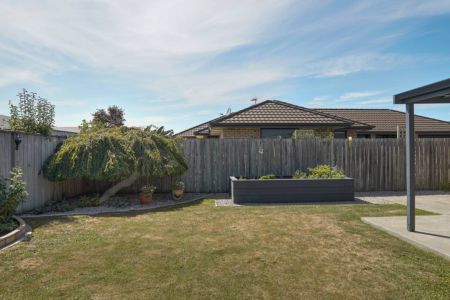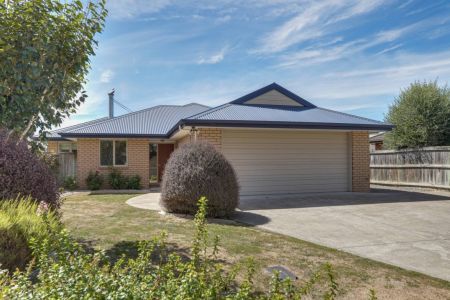10 Pelorus Place, Redwoodtown, Blenheim 7201
* SOLD * Perfectly Positioned in Pelorus Place
3
1
2
2
2
161 m2
558 m2
Deadline Sale 11 Mar 2024 at 5:00pm
Nestled in the heart of Redwoodtown, this charming 3 bedroom plus study home offers a perfect blend of comfort and convenience.
Upon entering, you are greeted by a light-filled living space that seamlessly combines the lounge and dining areas, creating a warm and inviting atmosphere for family gatherings or entertaining guests. The modern kitchen is well-equipped with quality appliances and ample storage, making meal preparation a breeze.
The property boasts a separate laundry with additional storage, ensuring practicality and convenience for everyday living. The master bedroom features an ensuite for added privacy, plus a walk-in-robe, while the two additional bedrooms are spacious and bright. With a main bathroom and a separate toilet, this home provides comfort and convenience for the whole family.
The house is double-glazed throughout, providing a peaceful and energy-efficient environment, along with the heatpump and woodburner. A study area offers a quiet space for work or study, ideal for those who work from home or need a dedicated workspace.
Outside, the property features a double garage with internal access, providing secure parking for two vehicles. There is also an additional off-street parking space for added convenience.
Don't miss this opportunity to secure a modern and comfortable family home in a sought-after location, in a quiet cul-de-sac so close to many conveniences, as well as a quick commute to the CBD. (Building report available upon request)
Please be aware that this information has been sourced from third parties including Property-Guru, RPNZ, regional councils, and other sources and we have not been able to independently verify the accuracy of the same. Land and Floor area measurements are approximate and boundary lines as indicative only.
specifics
Address 10 Pelorus Place, Redwoodtown, Blenheim 7201
Price Deadline Sale, 11 Mar 2024 5:00pm
Type Residential - House
Bedrooms 3 Bedrooms
Bathrooms 1 Bathroom, 1 Ensuite, 1 Separate Toilet
Study/Office 1 Home Office/Study
Parking 2 Car Garaging & Internal Access & 1 Offstreet.
Floor Area 161 m2
Land Area 558 m2
Listing ID TRC23499
Property Documents
Sales Consultant
Hazel Youngman
m. 027 375 8255
p. (03) 940 9797
hazel.youngman@totalrealty.co.nz Licensed under the REAA 2008




































































