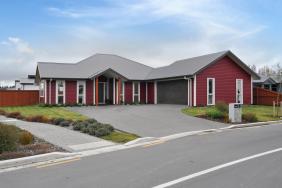10 Te Whenu Crescent, Marshland, Christchurch 8083
* Under Offer * Love the look of Linea?
4
2
2
1
2
232 m2
637 m2
Negotaible over $659,000
At 232m2, this wonderful Linea* clad family home represents a fantastic opportunity, being larger both in home and section, than many others in highly sought after Prestons.
Offering 4 Double bedrooms, the spacious master bedroom with coved ceiling, ensuite, walk in robe and patio access.
Open plan kitchen, dining, sitting room with 2x sets of bi folds opening out to the sun drenched northern aspect patio.
Coved ceilings in the dining and casual living areas impart a feeling of grandeur and space.
Sought after second lounge to spread out if need be.
Spacious kitchen with soft shut drawers, induction hob, island bench, over bench pantry and standard pantry plus plenty of cupboards, including all along the back of the island.
Innovative 3-way family bathroom with trendy free standing bath, and separate shower.
LED lighting throughout the home.
Double internal garaging with auto door.
Family friendly 637m2 fully fenced section (One of the larger sections in Prestons).
Waitikiri and Windsor golf courses boarder the subdivision. Zoned for popular Shirley Boys and Avonside Girls High Schools (future high schools planned for the QEII site), with the nearby Burwood Hospital redevelopment well underway.
The Palms Shopping Centre, cafes and restaurants are all only a short drive away. Newly built Marshlands Primary school is now located within Prestons, as well as a playcentre just a few minutes walk away.
Work on the new supermarket, a convenient 2 kms away has commenced also.
G.V $660,000
* Made and loved by New Zealanders to withstand our harsh and unpredictable climate, Linea Weatherboard is both beautiful and durable. The classic lines provide a quintessential kiwi charm to your home and because Linea Weatherboard won't warp in the sun, you can paint it any colour you like, even the darker shades. Resistant to fire, damage from moisture and rot.
specifics
Address 10 Te Whenu Crescent, Marshland, Christchurch 8083
Price Enquiries over $659,000
Type Residential - House
Bedrooms 4 Bedrooms
Living Rooms 2 Living Rooms
Bathrooms 1 Bathroom, 1 Ensuite
Parking 2 Car Garaging & Internal Access.
Floor Area 232 m2
Land Area 637 m2
Listing ID TRC16130
Sales Consultant
Russell Hume
m. 021 347 823
p. (03) 940 9797
russell@totalrealty.co.nz Licensed under the REAA 2008












































