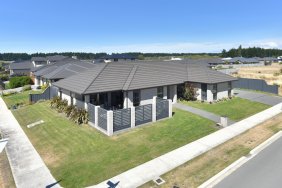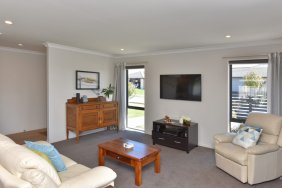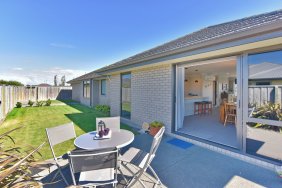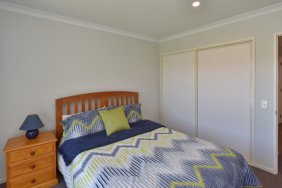10 Turvey Street, Pegasus 7612
UNDER OFFER - Tranquillity
3
1
2
2
2
2
214 m2
666 m2
UNDER OFFER
Negotiable over $499,000
Contact us to arrange a viewing.
Sometimes you only need one word to sum up the feeling of a home and tranquil is it. Positioned for peaceful enjoyment and within walking distance to the lake, medical centre, cafe, restaurants and playground this prime Pegasus location is perfect. Capturing all day sun and with viewings down the street to Mt. Grey, you are sure to delight in making this your next step.
This immaculately presented home provides a peaceful haven with spacious and light filled indoor/outdoor entertaining spaces. Quality interior design integrates voluminous open plan living and dining areas. A sleek modern kitchen is smartly equipped with Fisher & Paykel appliances, a large walk in pantry and island bench. Exit through not one but three stacking sliding doors to separate patios, one to the East for enjoying your morning coffee and one to the West which is covered, perfect for lounging away those hot summer evenings.
Each of the bedrooms are double in size, the master is neatly tucked away and has a walk in wardrobe and en suite complete with an invitingly over sized shower. The main bathroom with its calming hues, offers you with a shower, bathtub and vanity, the toilet is separate. The study nook is great for working from home or studious pupils. The internal access laundry leads easily into the double garage and the easy care gardens are ideal for those busy people.
What more could you need? View this home right away! To view the complete set of images visit; totalrealty.co.nz/TRC17034
Please be aware that this information has been sourced from third parties including Property-Guru, RPNZ, regional councils, and other sources and we have not been able to independently verify the accuracy of the same. Land and Floor area measurements are approximate and boundary lines as indicative only.
specifics
Address 10 Turvey Street, Pegasus 7612
Price Enquiries over $499,000
Type Residential - House
Bedrooms 3 Bedrooms
Living Rooms 2 Living Rooms
Bathrooms 1 Bathroom, 1 Ensuite, 1 Separate Toilet
Study/Office 1 Home Office/Study
Parking 2 Car Garaging & Internal Access.
Floor Area 214 m2
Land Area 666 m2
Listing ID TRC17034























































