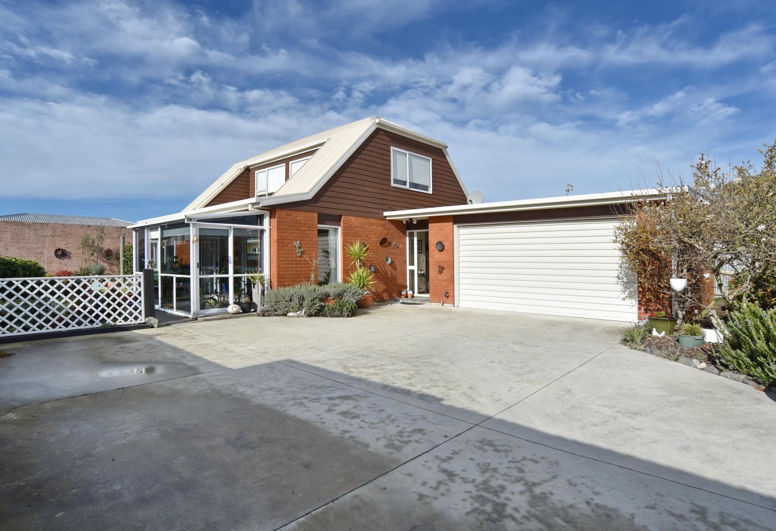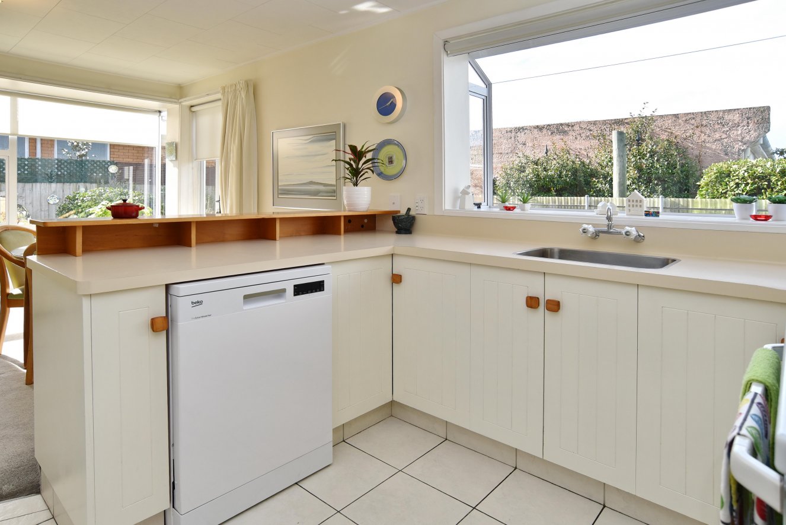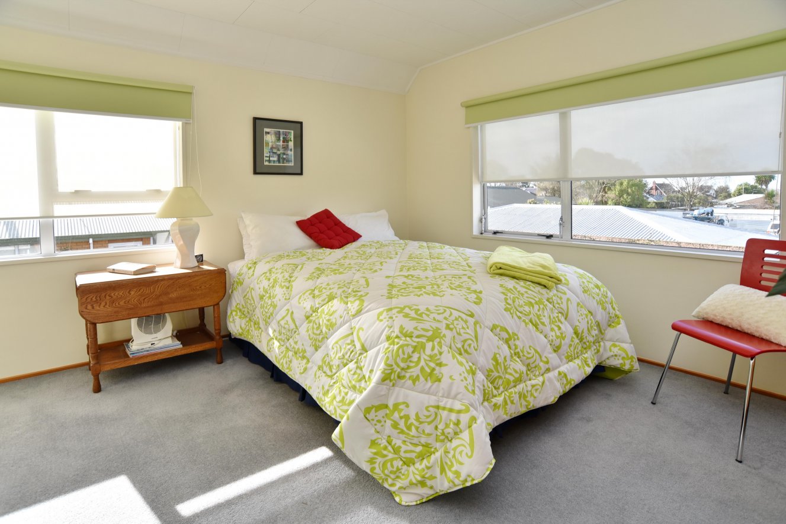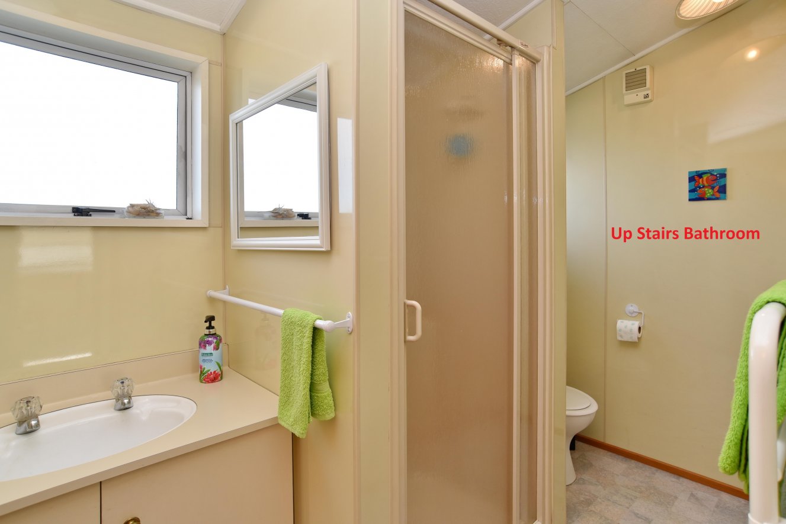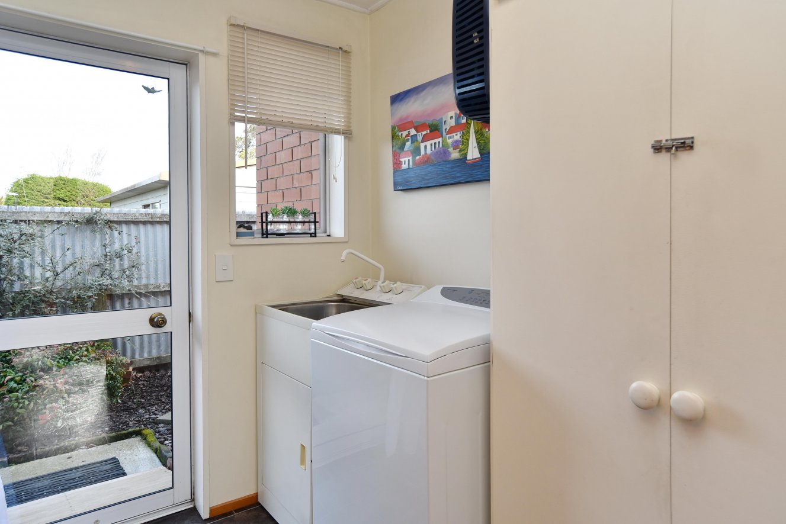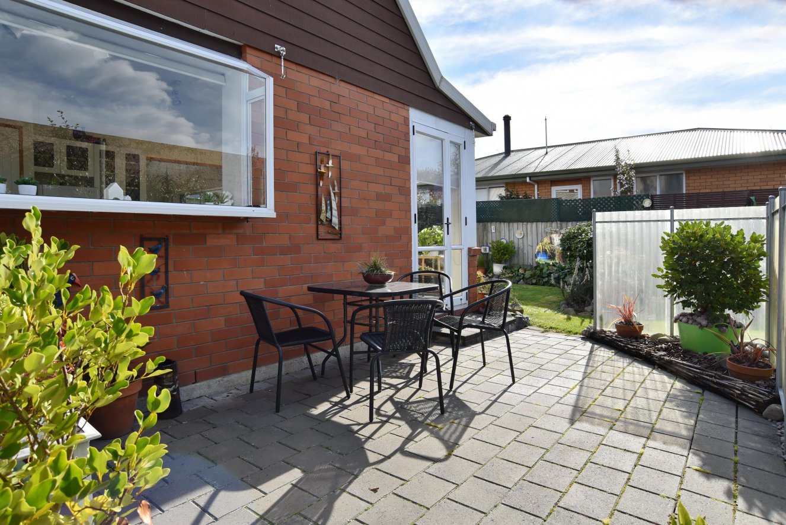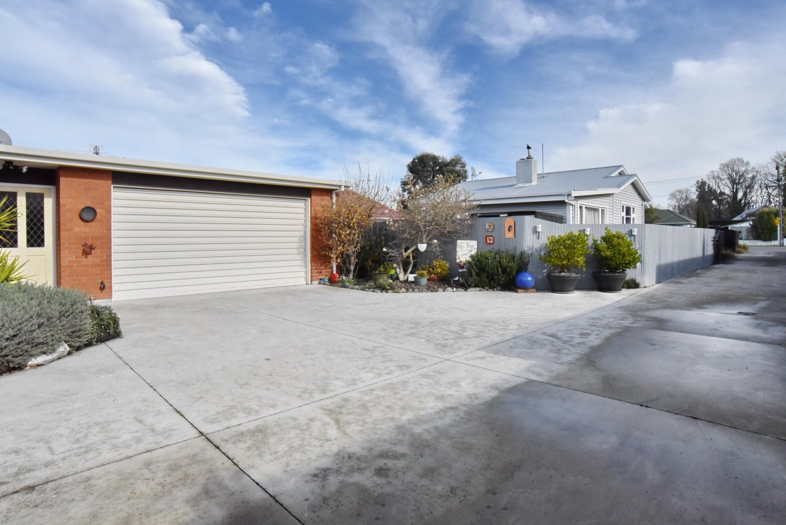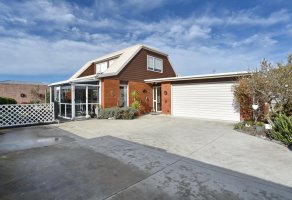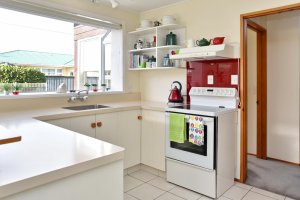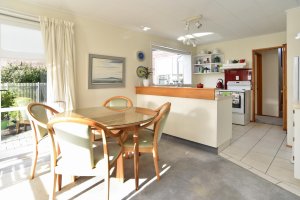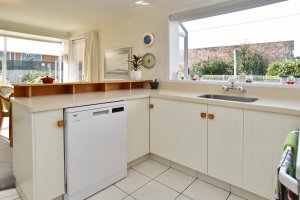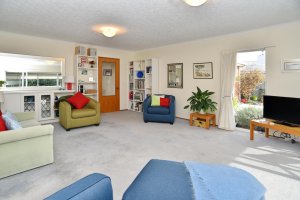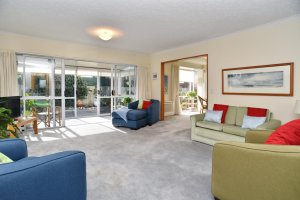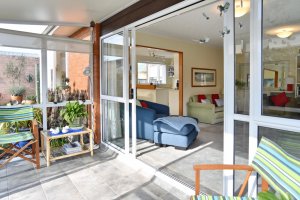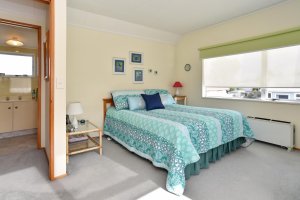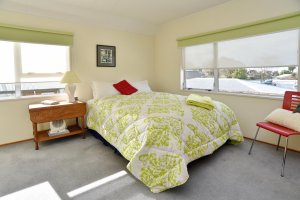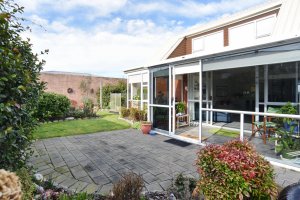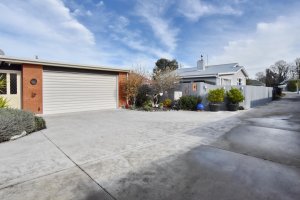100B West Belt, Rangiora 7400
* Under Offer * Light and Sunny
3
1
2
2
2
170 m2
Enquiries Over $399,000
Enjoying the peace and privacy that's offered by a rear position, this spacious three-bedroom home has been designed with flexible family living in mind and is presented to the market for the first time in over two decades.
This home, with thoughtful configuration, allows you to follow the sun throughout the day with the open plan kitchen and dining area featuring a bay window that showers the space with morning sunlight, while the interconnecting North-facing lounge and sun-soaked conservatory provide you with options for when you want to relax and recharge.
Both the dining space and sunroom enjoy access to dedicated patios to ensure you have a choice of outdoor entertaining areas which contributes further appeal.
Visually pleasing gardens that require little maintenance offer a delightful backdrop to outdoor living, with full fencing and a set of gates at the top of the drive providing privacy and peace of mind to those with young ones and pets.
The practicality of bedrooms and bathrooms on both levels ensures your tenure is timeless, with internal access garaging, a floor mounted heat pump and a separate laundry completing the package.
Located only moments from the heart of Rangiora, you have easy access to the area's numerous cafes, restaurants and shops that line High Street, and zoning for Rangiora Borough and Rangiora High School will delight any growing family.
This property will be an attractive prospect to a range of purchasers, and your earliest viewing is encouraged. Contact me for more information or pop along to the open home.
Please be aware that this information has been sourced from third parties including Property-Guru, RPNZ, regional councils, and other sources and we have not been able to independently verify the accuracy of the same. Land and Floor area measurements are approximate and boundary lines as indicative only.
specifics
Address 100B West Belt, Rangiora 7400
Price Enquiries Over $399,000
Type Residential - House
Bedrooms 3 Bedrooms
Living Rooms 1 Living Room
Bathrooms 1 Bathroom, 1 Combined Bath/Toilet, 1 Separate Toilet
Parking 2 Car Garaging & Internal Access.
Floor Area 170 m2
Listing ID TRC18348
Sales Consultant
Russell Hume
m. 021 347 823
p. (03) 940 9797
russell@totalrealty.co.nz Licensed under the REAA 2008



