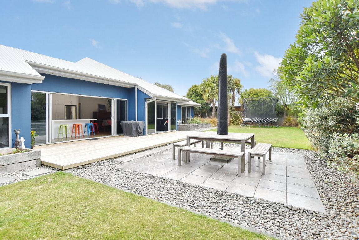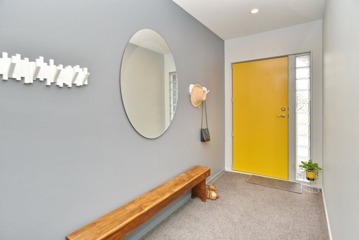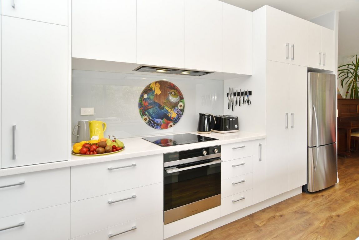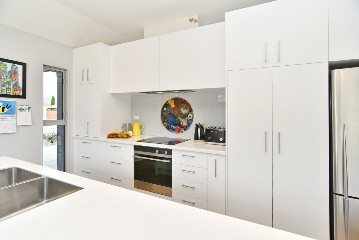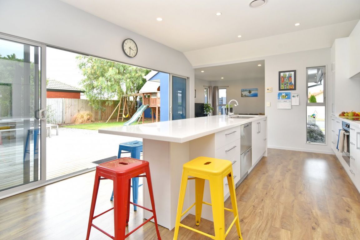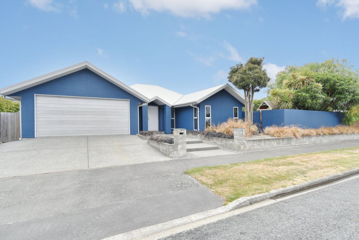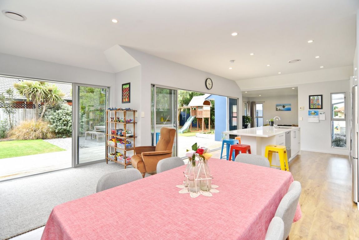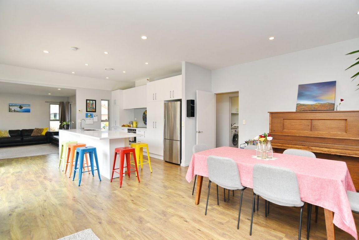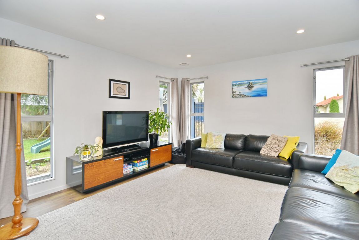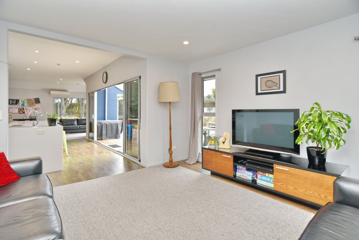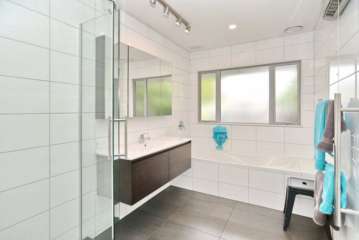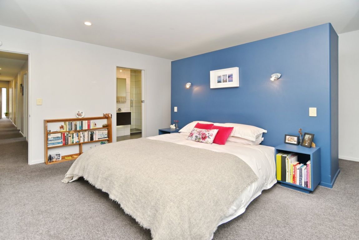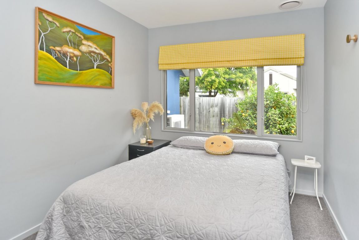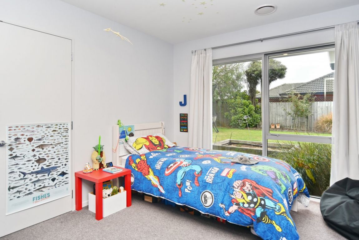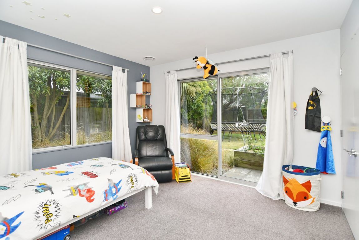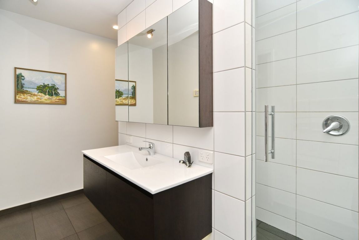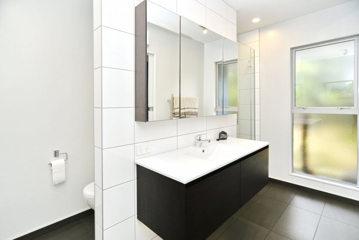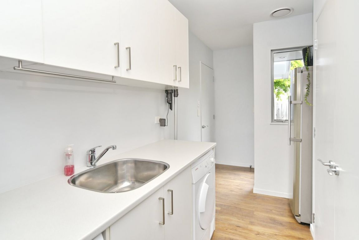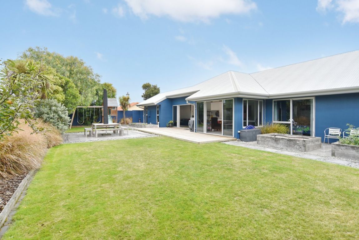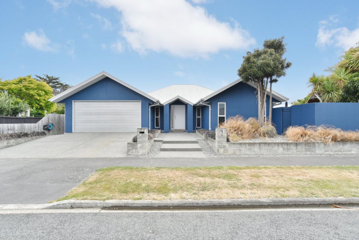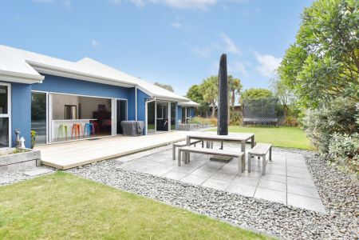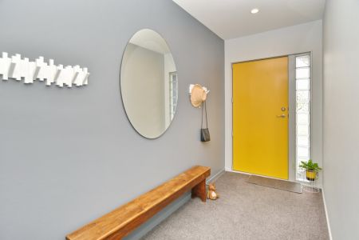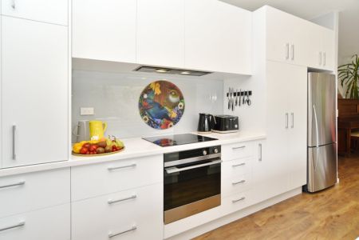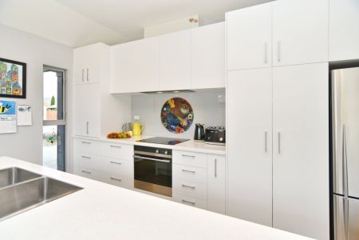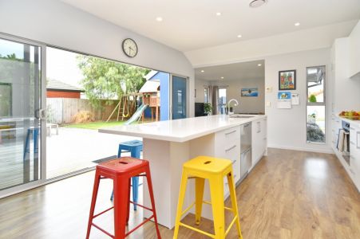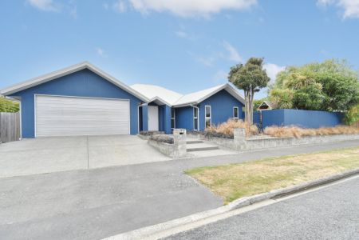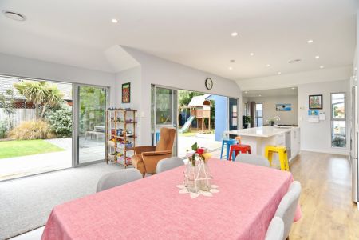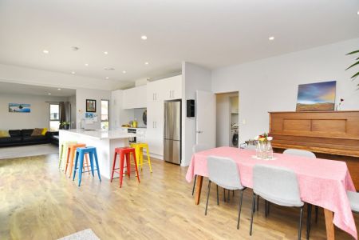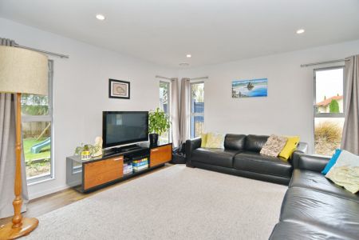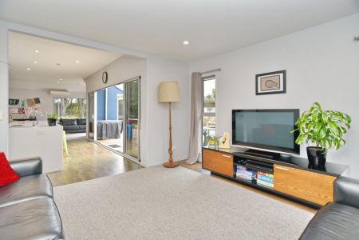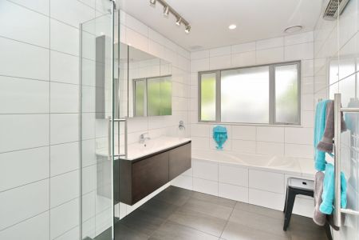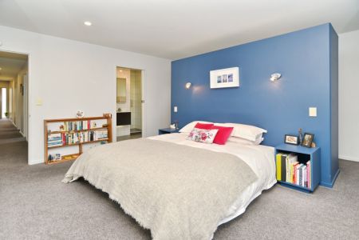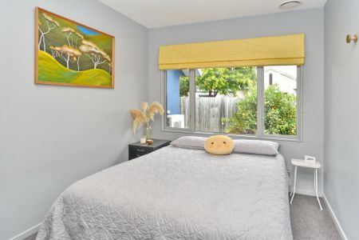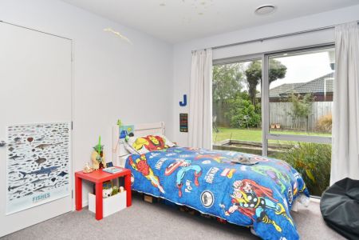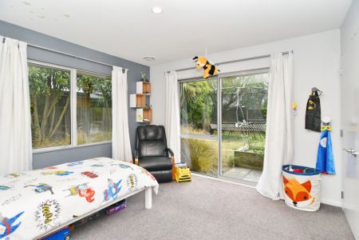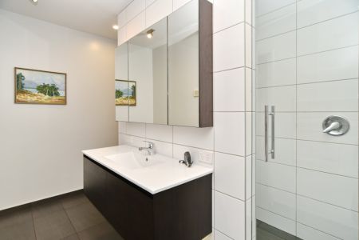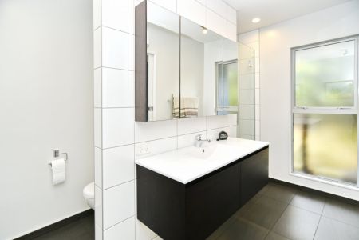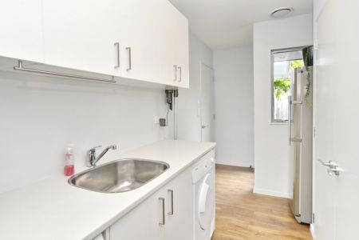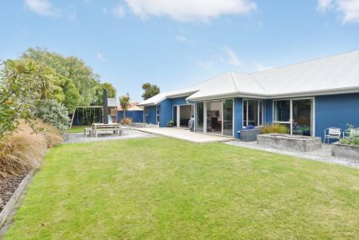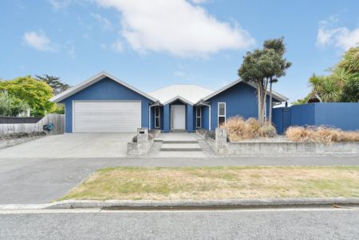105 Kotuku Crescent, Woolston, Christchurch 8023
* SOLD * Contemporary Family Living
4
2
2
2
2
216 m2
733 m2
Superbly located in the popular Brookhaven Subdivision and surrounded by other quality homes, our feature property is ideal for both families looking for a wonderful place to call home, and older couples searching for the perfect spot to enjoy the golden years ahead.
Constructed across a single level and capable of catering to any age or stage, this property's expansive floor plan features spacious open plan living areas that interconnect freely with the functional kitchen complete with an island and breakfast bar.
Living areas capture all day sun while multiple sets of sliding doors provide a seamless connection to the garden that is bordered by mature greenery to provide you with a peaceful outdoor setting. There's evidence at every turn of the attention to detail which went into the creation of this exceptional home. Other notable highlights include the crisp, neutral décor, the clean air ventilation system, double glazing, separate laundry area and an abundance of storage solutions enhancing functionality.
Two bathrooms complement four bedrooms. One of these is the master which has the advantage of a walk-in wardrobe, doors that lead to the outside area, and a beautiful ensuite.
Outside, the fully-fenced section plays host to fruit trees, raised vegetable gardens, and a deck with BBQ area perfect for entertaining or relaxing after a long week. The double internal access garage plus workshop complete the picture.
Surrounded by other quality homes, zoned for Mt Pleasant School and located near a vast array of amenities, the location is, quite simply, superb.
Contact Rachel for further information.
Please be aware that this information has been sourced from third parties including Property-Guru, RPNZ, regional councils, and other sources and we have not been able to independently verify the accuracy of the same. Land and Floor area measurements are approximate and boundary lines as indicative only.
specifics
Address 105 Kotuku Crescent, Woolston, Christchurch 8023
Price Negotiable Over $559,000
Type Residential - House
Bedrooms 4 Bedrooms
Living Rooms 2 Living Rooms
Bathrooms 1 Bathroom, 1 Ensuite, 1 Separate Toilet
Parking 2 Car Garaging & Internal Access.
Floor Area 216 m2
Land Area 733 m2
Listing ID TRC19839


