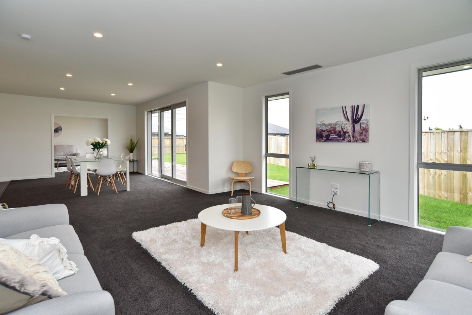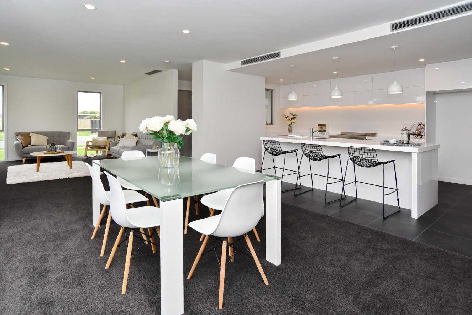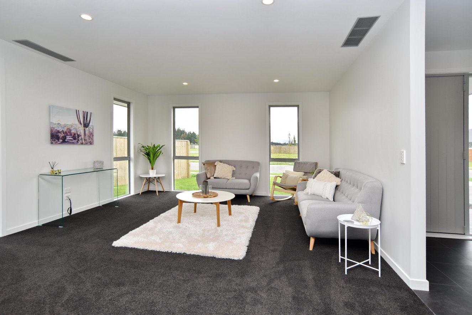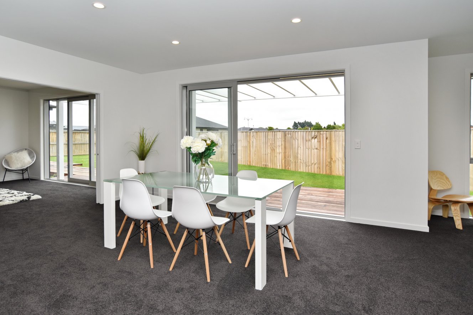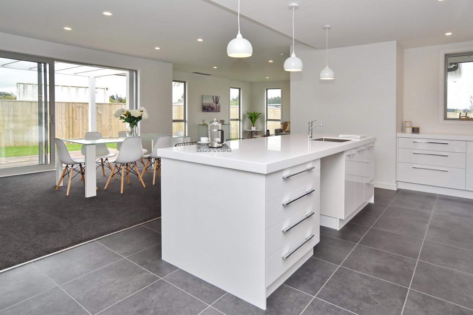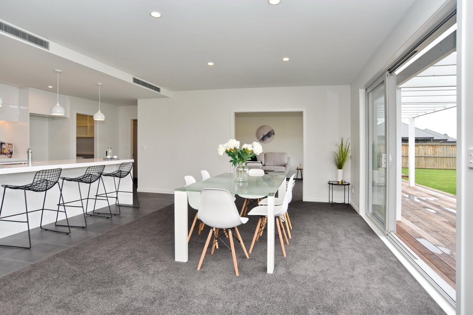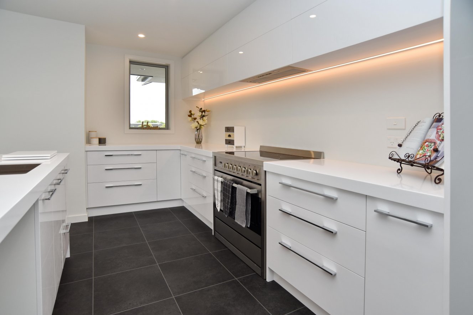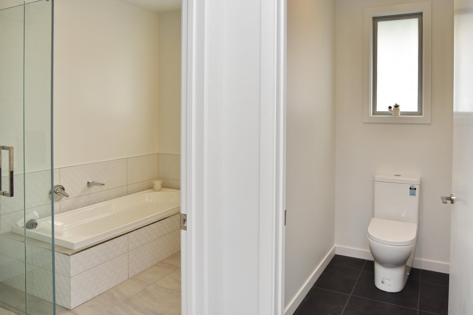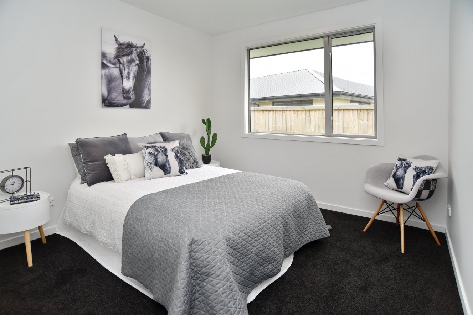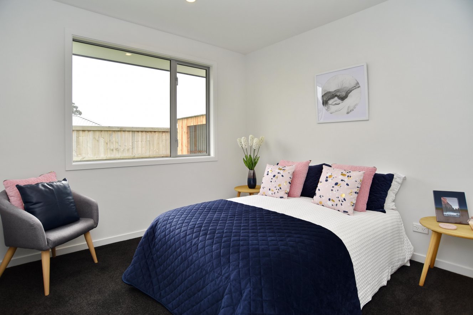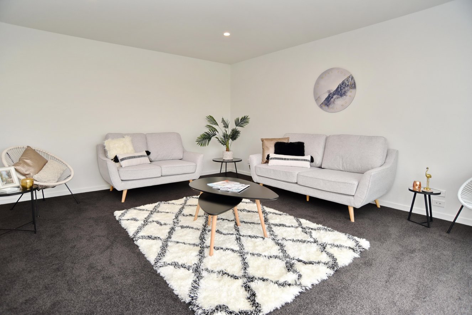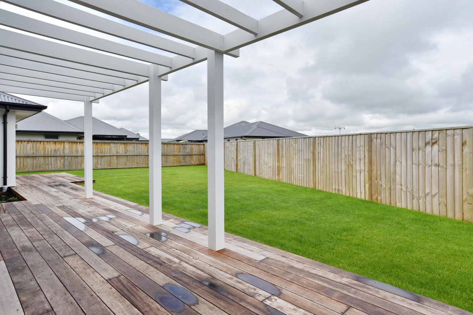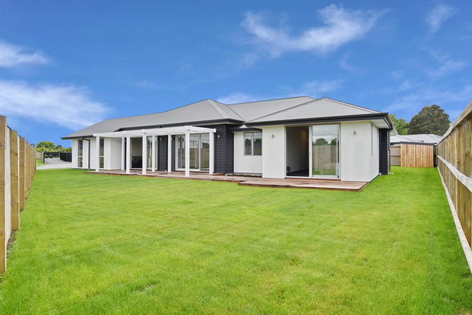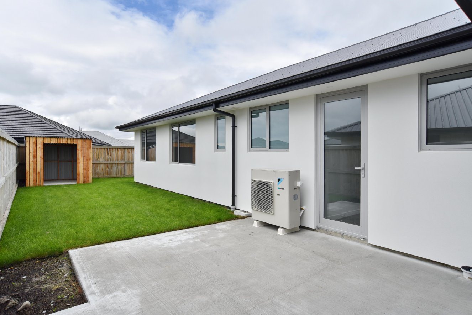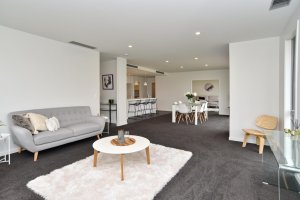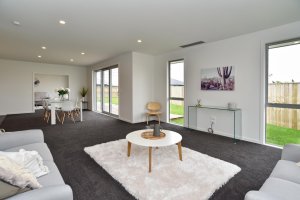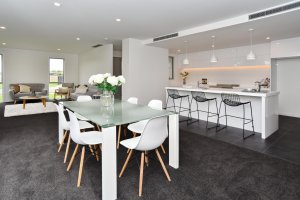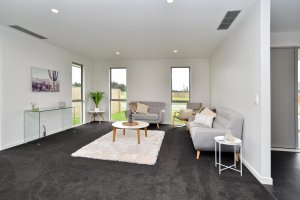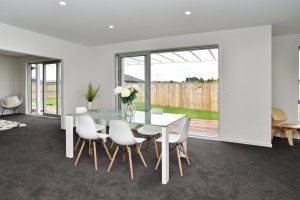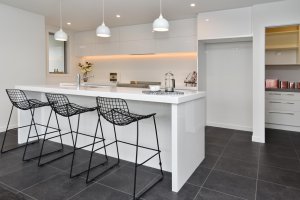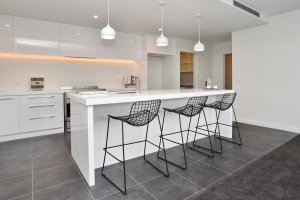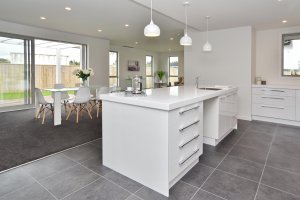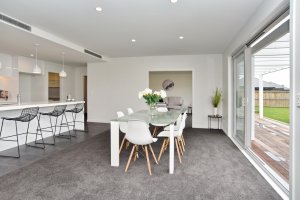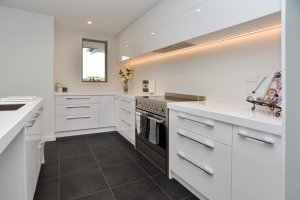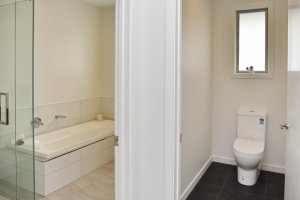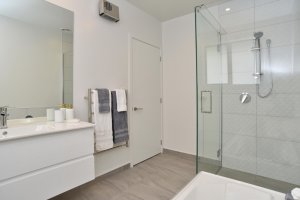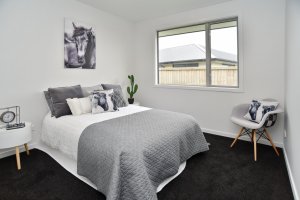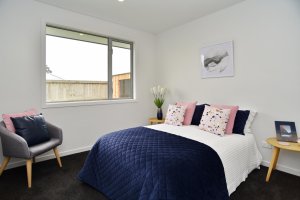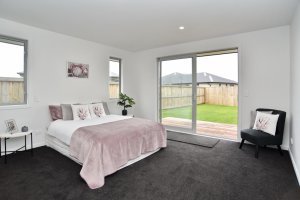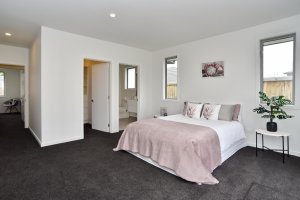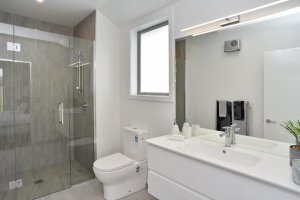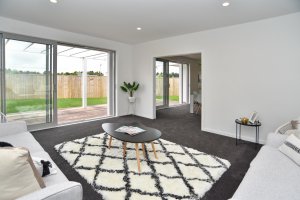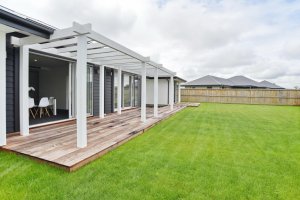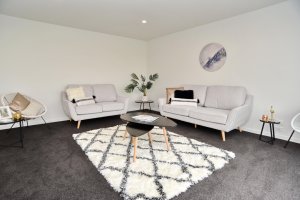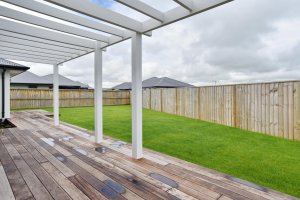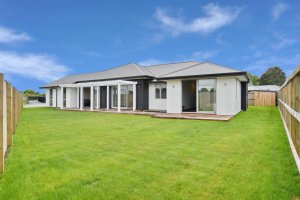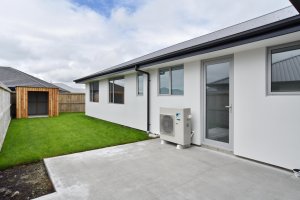105 Sutherland Drive, Kaiapoi 7630
* SOLD * Stunning Executive Brand New Home
4
2
2
2
2
240 m2
706 m2
Negotiable Over $619,000
All viewing is by appointment only. Please phone to view.
Fabulous buying here!!!
From the moment you enter you will love everything about this one...
Situated in the sought after Sovereign Lakes this impressive residence has been built with superb quality and offers a fabulous and very functional floor plan, giving any new buyer the very best of family living.
Boasting large spacious living areas which are positioned perfectly to capture all day sun and with outdoor living at its best, entertaining will be absolute delight.
The designer kitchen is the heart of the home and any cook will love whipping up the family meals in the stunning kitchen which has been designed with space in mind and offers the bonus of a walk in pantry.
A ducted heat pump heats the two living areas and the dining, the formal lounge and the master bedroom all open out to a fabulous deck. Bask in the sun, crank up the barbecue or just watch the children play while you sit out on the deck and under the lovely pergola.
Four double bedrooms, master is spacious, has en suite and a walk in robe.
Luxury comes to mind for the two bathrooms, both are high spec'd with tiling in the showers and both have tiled floors and top fittings and fixtures.
There is a separate toilet, a separate inside laundry and good storage throughout.
All in very tasteful neutral colors throughout.
Double internal access garage with drive through access at the rear.
Approx 5 mins drive to the Kaiapoi Town, supermarkets, schools, library, parks and reserves.
This home is fabulous in every way and viewing is highly recommended.
Please be aware that this information has been sourced from third parties including Property-Guru, RPNZ, regional councils, and other sources and we have not been able to independently verify the accuracy of the same. Land and Floor area measurements are approximate and boundary lines as indicative only.
specifics
Address 105 Sutherland Drive, Kaiapoi 7630
Price Negotiable Over $619,000
Type Residential - House
Bedrooms 4 Bedrooms
Living Rooms 2 Living Rooms
Bathrooms 1 Bathroom, 1 Ensuite, 1 Separate Toilet
Parking 2 Car Garaging & Internal Access.
Floor Area 240 m2
Land Area 706 m2
Listing ID TRC18673
Sales Consultant
Karen Johansson
m. 0275 746 047
p. (03) 940 9797
karenjohansson@totalrealty.co.nz Licensed under the REAA 2008




