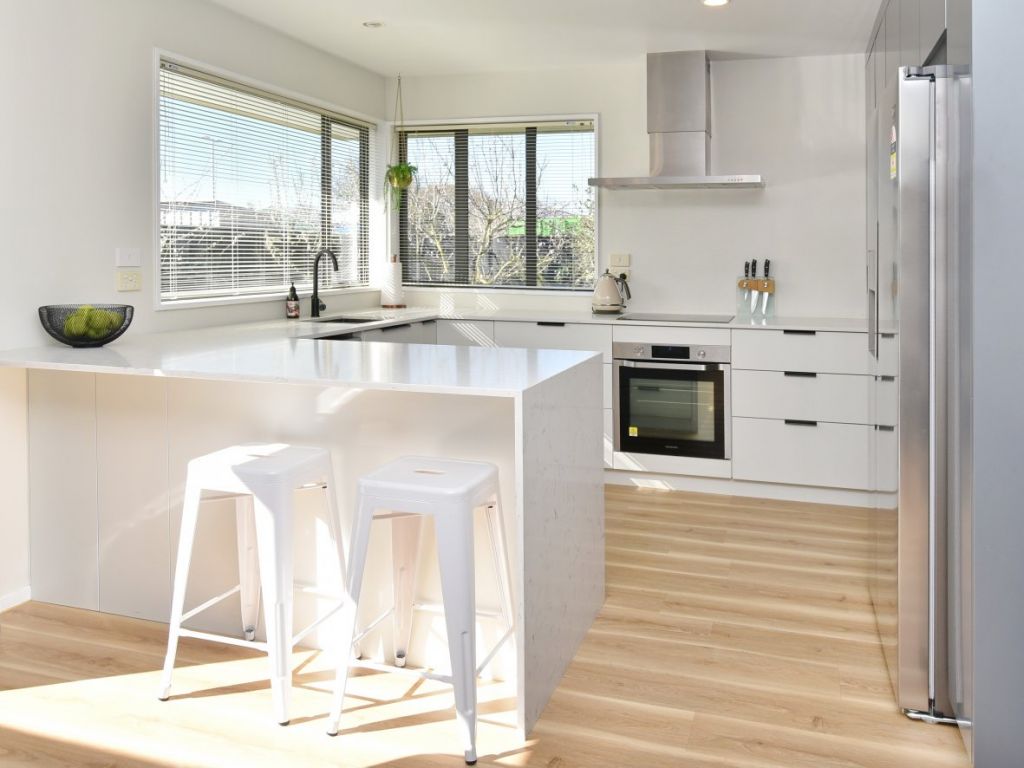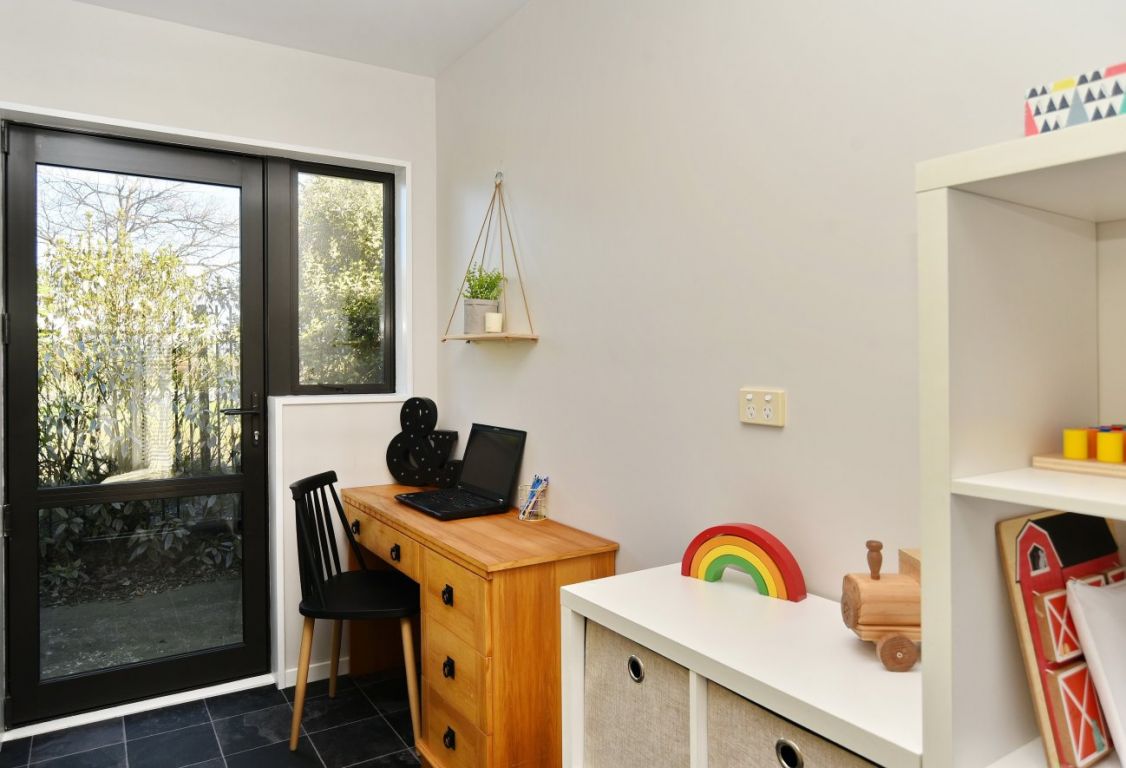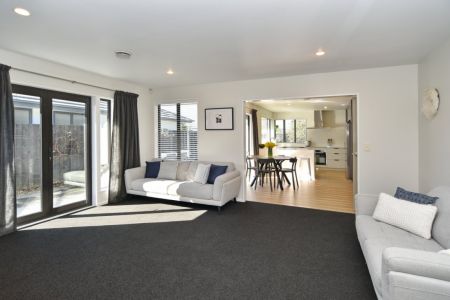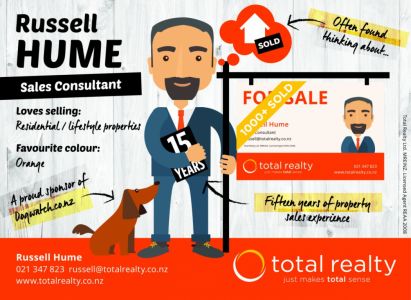10A Puhara Avenue, Parklands, Christchurch 8083
* SOLD * A Honey for the Money
3
1
1
2
2
2
169 m2
547 m2
Negotiable Over $489,000
Everyone from first home buyers and young families to professional couples and down-sizer's should come and view this well spec'd, brick clad property, located in sought-after Tumara Park.
Key Features:
3 Bedrooms are complemented by two bathrooms (including an ensuite off the master)
Current owners recently fitted a beautiful kitchen featuring engineered stone bench tops, soft shut drawers / cupboards, induction hob, plumbed double fridge gap, breakfast bar etc and a NE aspect.
Northern aspect open-plan living is adjacent to the kitchen / dining area.
Double glazing throughout, heat pump in the living and HRV system to the bedrooms, dining and lounge guarantees year-round contentment.
Carpet throughout is approximately 1 year old and the decor is modern and neutral.
Double internal garage has garage specific carpet and an auto door. A lightweight gate ensures the fully fenced property is secure.
Excellent indoor / outdoor flow via 2 sets of French doors to the patio.
A variety of fruit trees (Peach/plum/apricots/feijoa/grapes) completes the appeal.
Proximity to great schooling (Waitiakiri Primary, Queenspark School, Shirley Boys, Avonside Girls campus) Bottle Lake Forest for mountain biking / jogging, and various local Golf Courses.
With a new build on the horizon our Vendors are looking to the future and have priced this home sharply after due consideration. Put this value packed home on your open home schedule or call to view.
#Tumara Park #Queenspark #Burwood #Shirley
*******Thinking of selling? Do you want results? ****
Call Russell on 021 347823 for a complimentary, no obligation, market appraisal.
Please be aware that this information has been sourced from third parties including Property-Guru, RPNZ, regional councils, and other sources and we have not been able to independently verify the accuracy of the same. Land and Floor area measurements are approximate and boundary lines as indicative only.
specifics
Address 10A Puhara Avenue, Parklands, Christchurch 8083
Price Negotiable Over $489,000
Type Residential - House
Bedrooms 3 Bedrooms
Living Rooms 1 Living Room
Bathrooms 1 Bathroom, 1 Ensuite, 1 Separate Toilet
Study/Office 1 Home Office/Study
Parking 2 Car Garaging & Internal Access.
Floor Area 169 m2
Land Area 547 m2
Listing ID TRC19379
Property Documents
Sales Consultant
Russell Hume
m. 021 347 823
p. (03) 940 9797
russell@totalrealty.co.nz Licensed under the REAA 2008


































