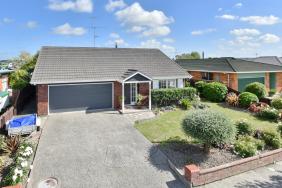11 Davidson Street, Ashburton 7700
Have you outgrown your Home?
4
1
1
1
2
230 m2
802 m2
Is it time to move up to the next level to a property that has the right address with four bedrooms and two living areas as well as an office?
This immaculate property will convert all of these needs. You first visit will impress with well maintained gardens and manicured lawns catching your eye.
The house is of permanent material with a light weight roof. The kitchen is light, bright and fresh with modern appliances. Heated by a Log fire, zoned under floor heating and a heat pump this home has all the bases covered for the winter cold and summer heat.
Features include
Four bedroom 230 sqm brick home.
802 sqm section in a prime location.
Two living areas.
Modern kitchen with quality appliances.
Separate living room.
Double garage with large attic space.
HRV ventilation system.
Separate office for those who work from home.
Two showers and a separate toilet.
Intruder Alarm.
Underfloor heating, Log Fire and a heatpump.
Private outdoor living area.
Fenced back yard safe for children and pets.
Please be aware that this information has been sourced from third parties including Property-Guru, RPNZ, regional councils, and other sources and we have not been able to independently verify the accuracy of the same. Land and Floor area measurements are approximate and boundary lines as indicative only.
specifics
Address 11 Davidson Street, Ashburton 7700
Price Enquiries over $435,000
Type Residential - House
Bedrooms 4 Bedrooms
Bathrooms 1 Bathroom, 1 Separate Toilet
Study/Office 1 Home Office/Study
Parking 2 Car Garaging & Internal Access.
Floor Area 230 m2
Land Area 802 m2
Listing ID TRC17736











































