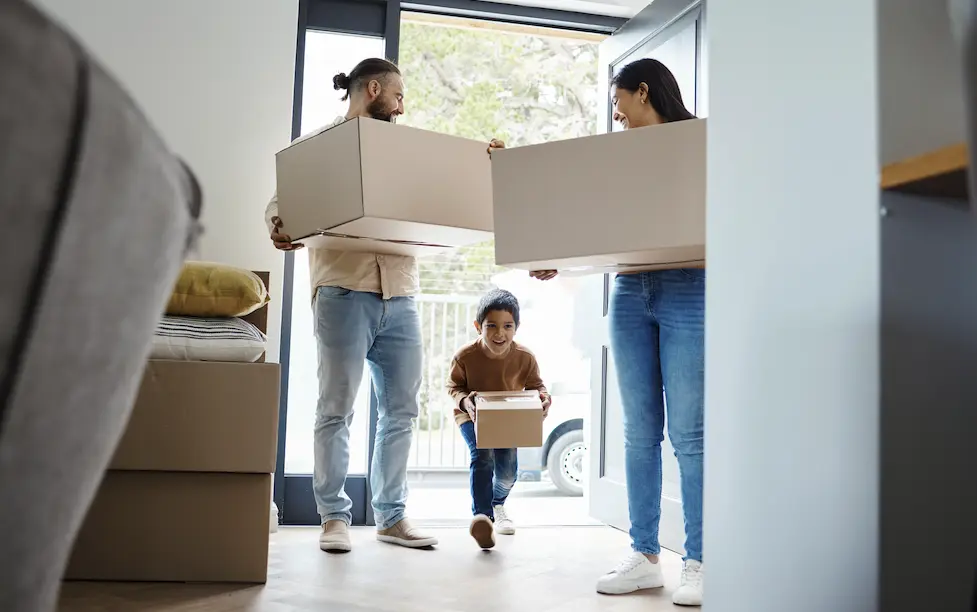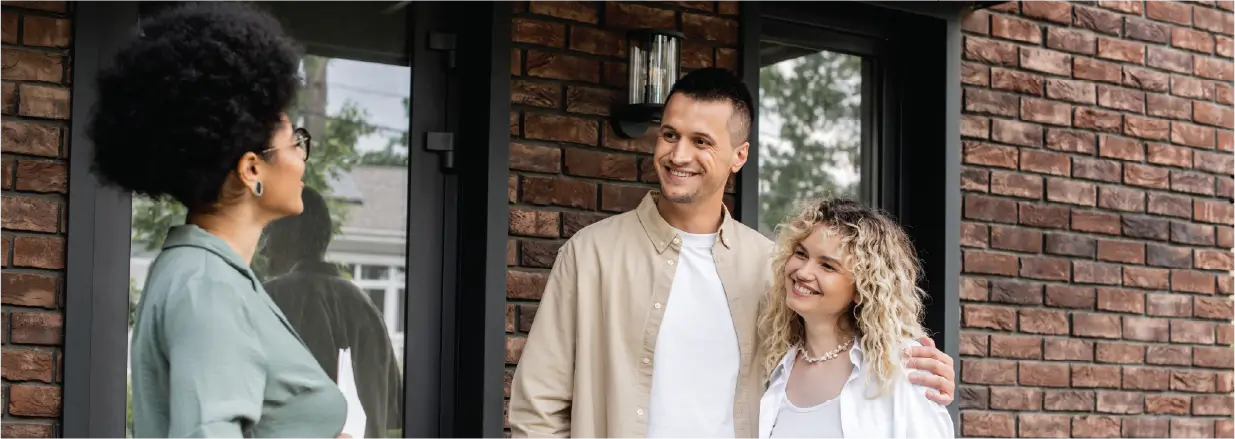* SOLD * If Space and Location Matters
Negotiable Over $779,000
UNDER OFFER - Please email us below should you wish to be kept informed if the first offer does not confirm.
If you are looking to sell in the Halswell area please call us to find out how we can help you. Phone Marc or Wendy on 03-322-5111.
Read what others think of our service at http://www.marcandwendy.co.nz/testimonials.html
Expansive, executive, five bedroom property, built post-quake, located in a quiet cul de sac in the sought after Milns Estate subdivision. This spacious 278sqm (approx) house with two living areas will meet the demands of any family. Large designer kitchen with walk in pantry, twin sinks and soft close drawers. Ranchsliders open out to sunny decks for summer entertaining. Study nook in the living area serves as a media hub and computer work station.
Five double bedrooms
Master with en suite and walk in wardrobe
Ensuite with deluxe twin shower
Two living areas
Butler's pantry
Soft close drawers
Gas hot water, heating and cooking
Heatpump
Gas fire
Underfloor heating
Separate laundry
Separate toilet with handbasin
7m x 7m (approx) garage
Double glazed windows
Study nook off lounge
Fully fenced
Internal vacuum system
Built 2012 (after the earthquakes)
Night lighting in hallway
Dual zoned for both Oaklands and Halswell Primary Schools
*** Marc and Wendy - Halswell Property Specialists ***
Please be aware that this information has been sourced from third parties including Property-Guru, RPNZ, regional councils, and other sources and we have not been able to independently verify the accuracy of the same. Land and Floor area measurements are approximate and boundary lines as indicative only.
Specifics:
Address:
11 Dunsford Close, Halswell, Christchurch 8025
Price:
Negotiable Over $779,000
Type:
Residential - House
Bedrooms:
5 Bedrooms
Living Rooms:
2 Living Rooms
Bathrooms:
1 Bathroom, 1 Ensuite, 1 Separate Toilet
Parking:
2 Car Garaging & Internal Access.
Floor Area:
278 m2
Land Area:
729 m2
Listing ID:
TRC20076






