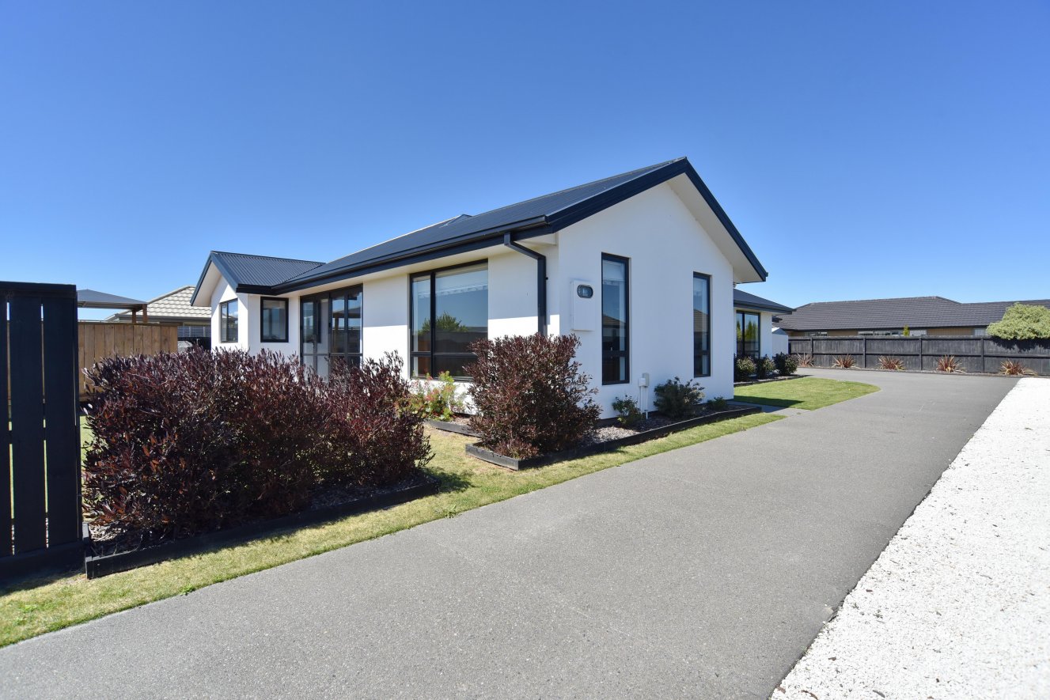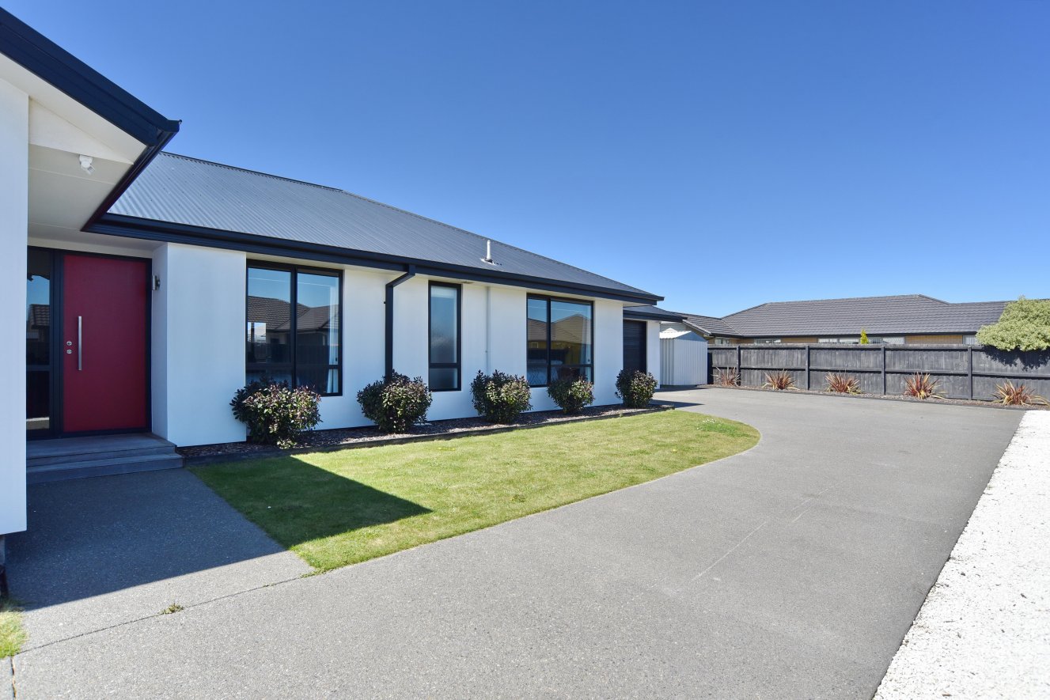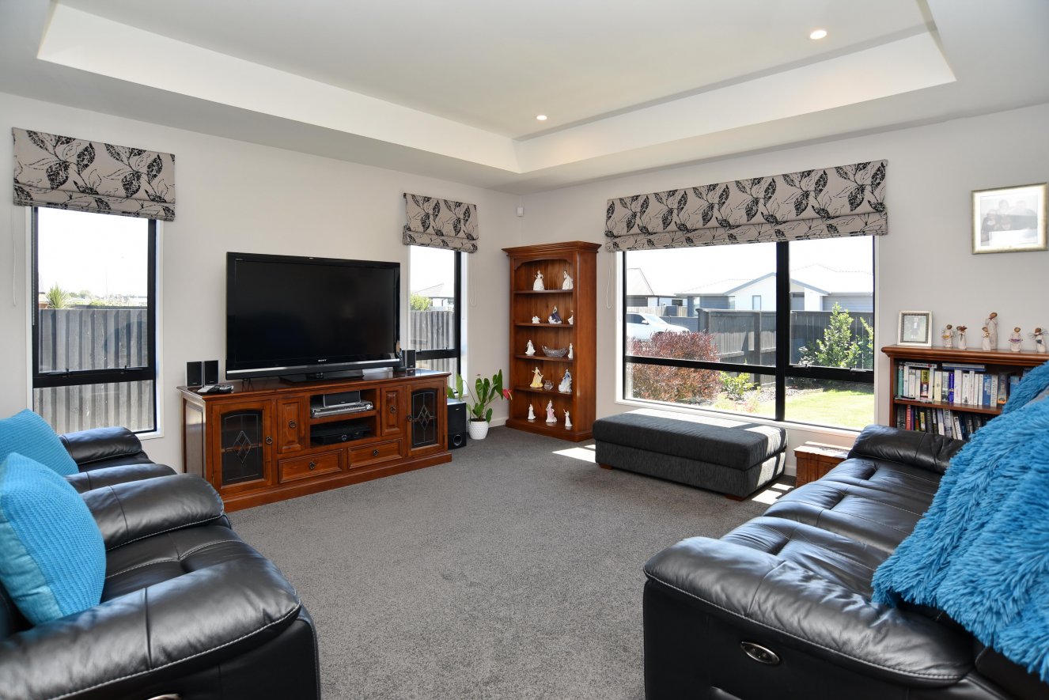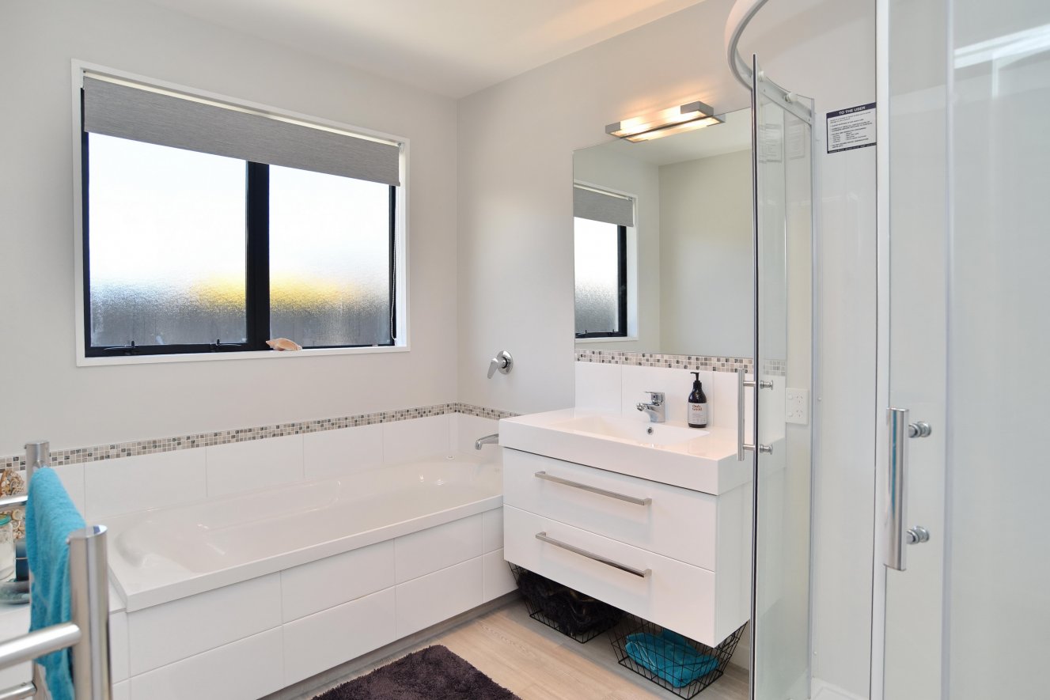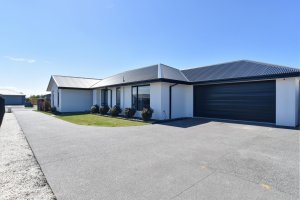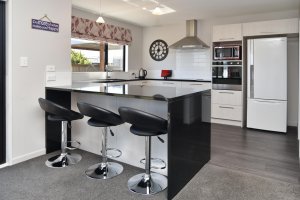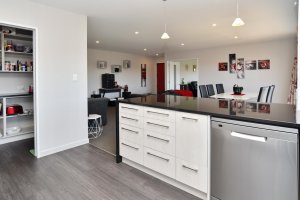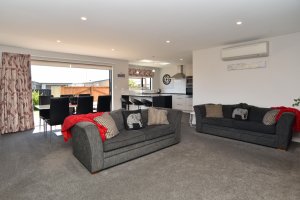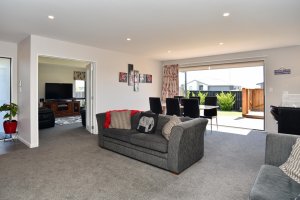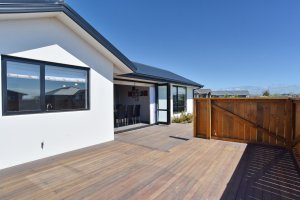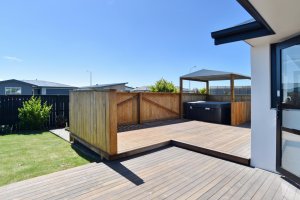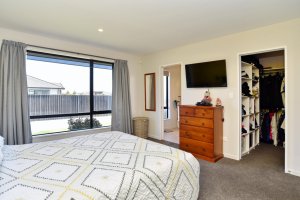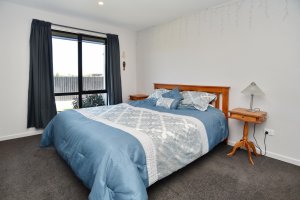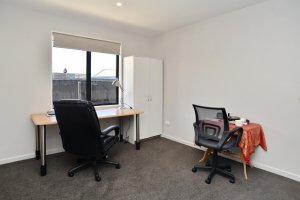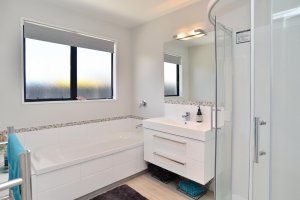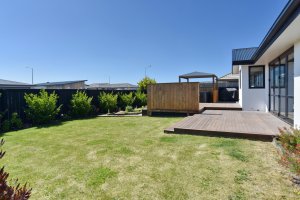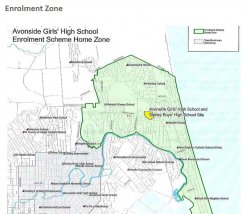11 Flaxon Place, Burwood, Christchurch 8083
** Under Offer ** Family Friendly
4
2
2
2
2
192 m2
700 m2
Negotiable Over $599,000
Situated in Kingsbridge Estate, and built post quakes in late 2015. Constructed with lightweight autoclave aerated concrete panel (AACP) cladding and long run roofing over a rib raft foundation for enduring peace of mind.
4 Bedrooms, the master with walk in robe and ensuite.
Wonderful kitchen with granite bench tops, soft shut drawers and walk in pantry.
Bi-folds off the living room open out to the large sheltered deck, complete with a covered space for your spa pool or BBQ.
Double glazed throughout, with ducted air conditioning to the bedrooms and a separate heat pump in the open plan living.
2 lounges ensure there is room for your family or guests to spread out. The second lounge has a boxed ceiling and double doors to close the room off.
Family bathroom with shower and bath, and there is a separate toilet with hand basin.
Walk in linen / storage cupboard down the hall.
Double internal garaging with auto door. Great off-street parking with plenty of space for 4 cars side by side at the top of the driveway. Extra-large garden shed out the back.
Just down the road, currently under construction, is the new state of the art High School http://www.newcampus.nz/ incorporating Avonside Girls and Shirley Boys.
Popular Waitakiri Primary in Burwood Road is only a few minutes drive, as well as a short drive to The Palms Mall in one direction and the beach in the other.
## How to find Kingsbridge Estate: Bassett Rd, turn into Vivian St, then Kingsbridge West. At the fork, take the right and Flaxton Pl is on your left ##
# Prestons #Tumara Park #Fairway Park #Queenspark #New Brighton
Please be aware that this information has been sourced from third parties including Property-Guru, RPNZ, regional councils, and other sources and we have not been able to independently verify the accuracy of the same. Land and Floor area measurements are approximate and boundary lines as indicative only.
specifics
Address 11 Flaxon Place, Burwood, Christchurch 8083
Price Negotiable Over $599,000
Type Residential - House
Bedrooms 4 Bedrooms
Living Rooms 2 Living Rooms
Bathrooms 1 Bathroom, 1 Ensuite, 1 Separate Toilet
Parking 2 Car Garaging & Internal Access.
Floor Area 192 m2
Land Area 700 m2
Listing ID TRC18558
Sales Consultant
Russell Hume
m. 021 347 823
p. (03) 940 9797
russell@totalrealty.co.nz Licensed under the REAA 2008



