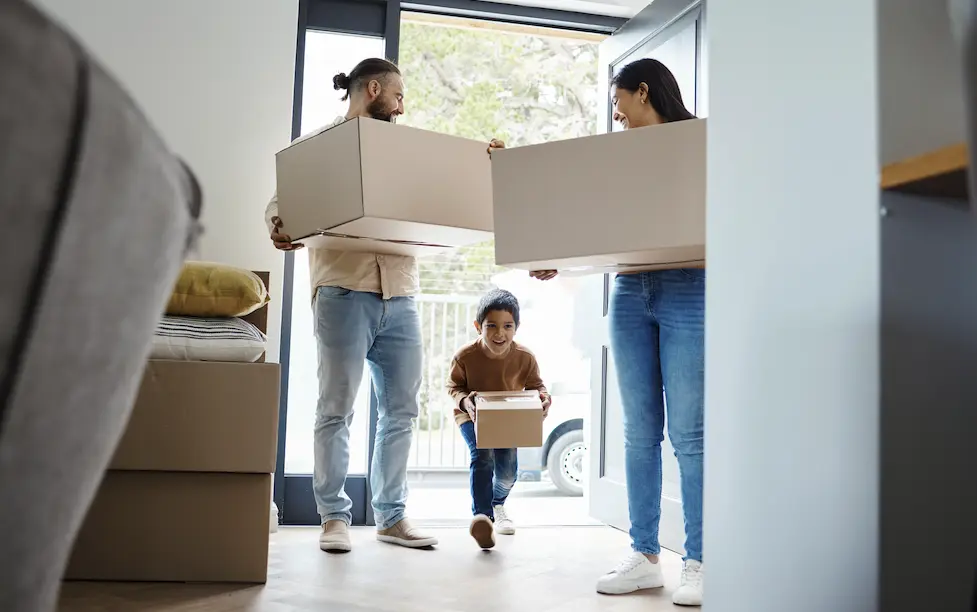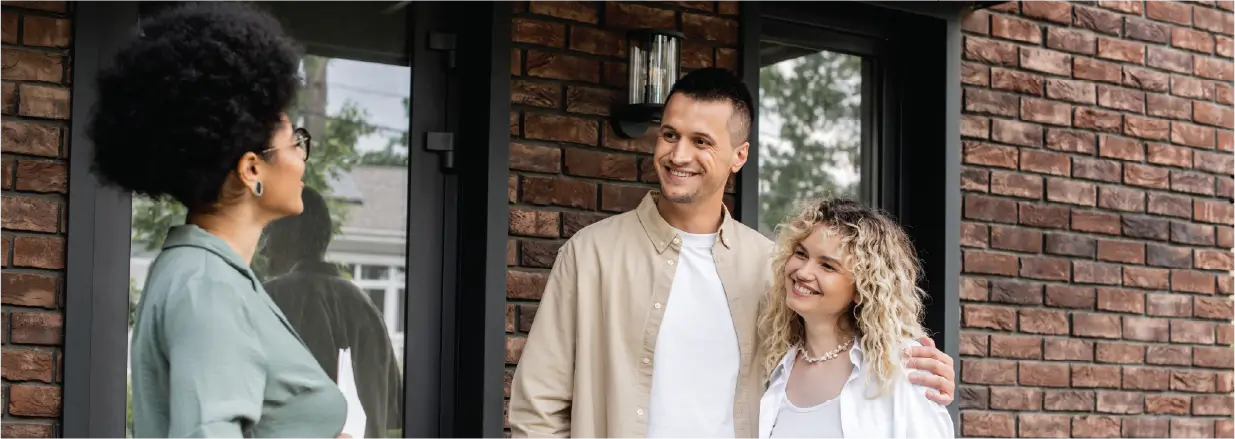Delightful Home and Gardens
Negotiable Over $449,000
Situated on a slightly elevated corner section amongst homes of similar quality, this 3 bedroom family home is built for all day sun and privacy.
The tiled entrance leads through to the open-plan kitchen / dining with adjacent lounge room. The well-equipped kitchen offers all the mod-cons including a double oven and induction hob.
Ranchsliders off the living room open out to expansive decking with a large pergola and into the fully fenced back gardens where well planted mature trees and shrubs provide a private oasis for outdoor entertaining through the summer months.
There is a second smaller pergola, 2 garden sheds and a gazebo / greenhouse.
A heatpump system in the ceiling is vented throughout the house for winter warmth. Double-glazed aluminium joinery. Electric and solar hot water.
All 3 bedrooms have built-in robes. Semi-ensuite bathroom with shower, vanity, bath and toilet. There is a second separate toilet.
Double internal access garage provides accommodation for two vehicles with off-street parking for guests. Laundry in garage.
Within walking distance to the local shops, cafes, Woodend Primary School and the Pre-School this fantastic brick home should appeal to a wide audience from first home buyers to those downsizing.
The owners plans for their next move are firmly in place so put this one at the top of your viewing list and you may have time to move in for Christmas.
Please be aware that this information has been sourced from third parties including Property-Guru, RPNZ, regional councils, and other sources and we have not been able to independently verify the accuracy of the same. Land and Floor area measurements are approximate and boundary lines as indicative only.
Specifics:
Address:
11 Panckhurst Drive, Woodend 7610
Price:
Negotiable Over $449,000
Type:
Residential - House
Bedrooms:
3 Bedrooms
Living Rooms:
1 Living Room
Bathrooms:
1 Combined Bath/Toilet, 1 Separate Toilet
Parking:
2 Car Garaging & Internal Access.
Floor Area:
150 m2
Land Area:
699 m2
Listing ID:
TRC18537








