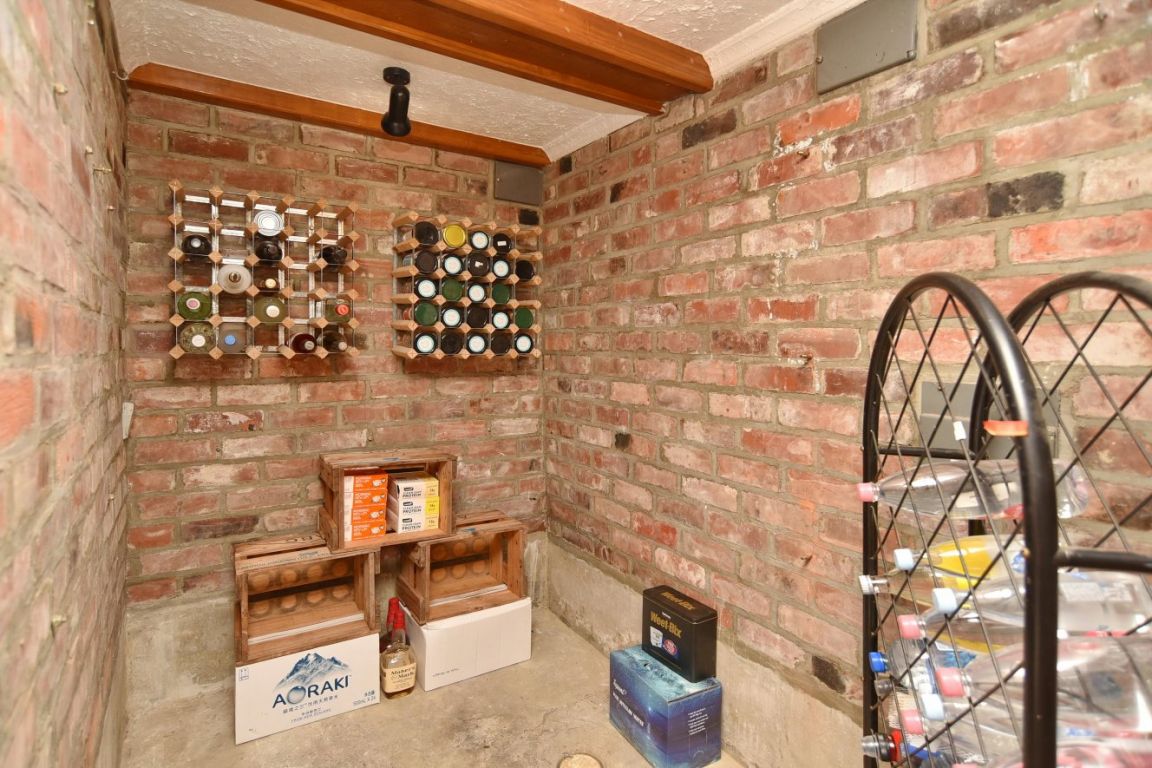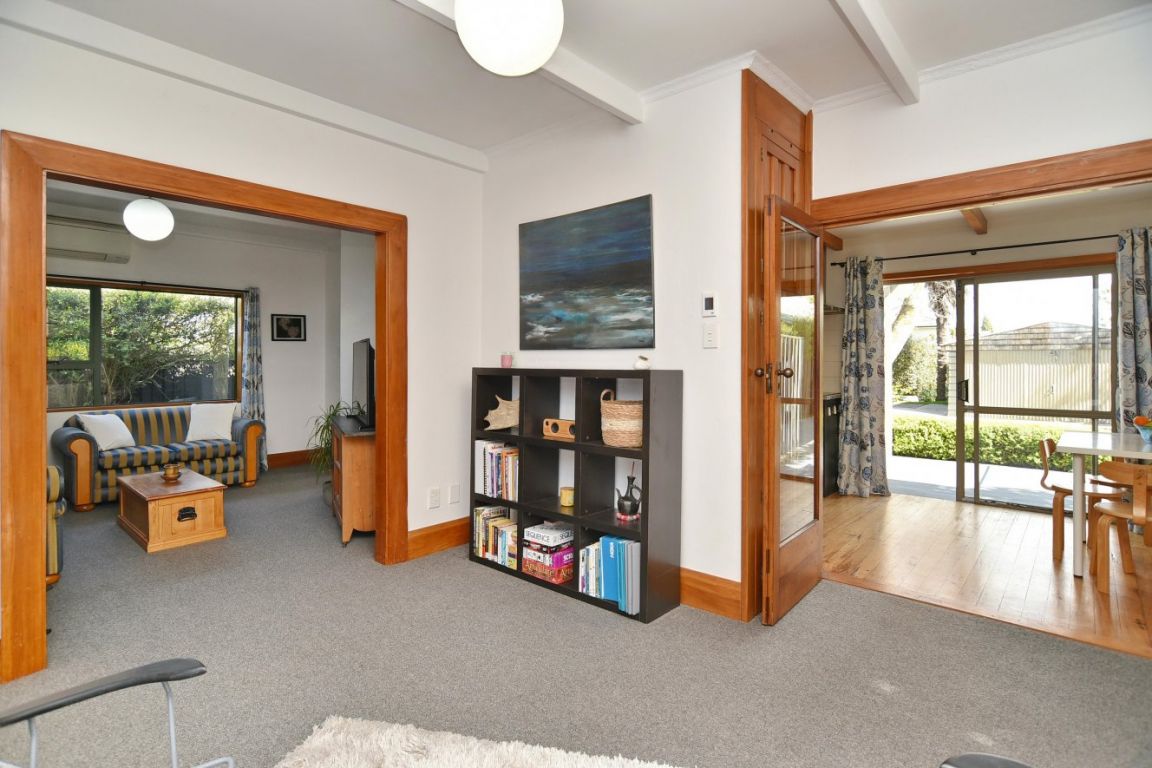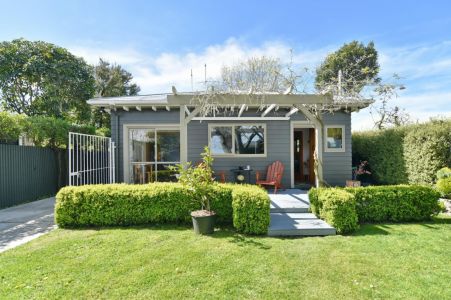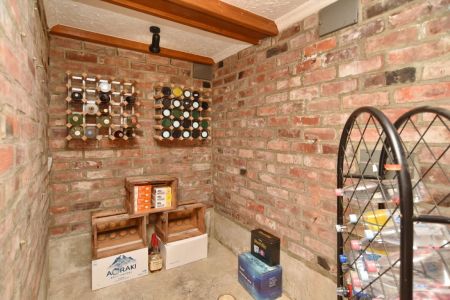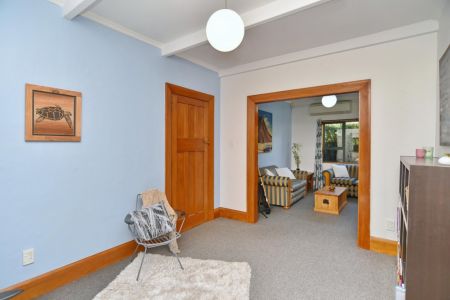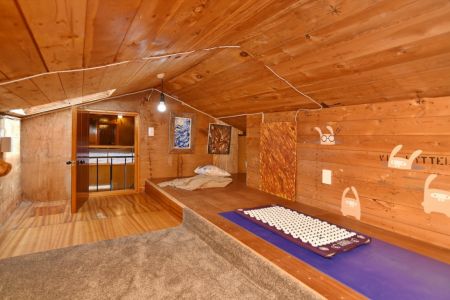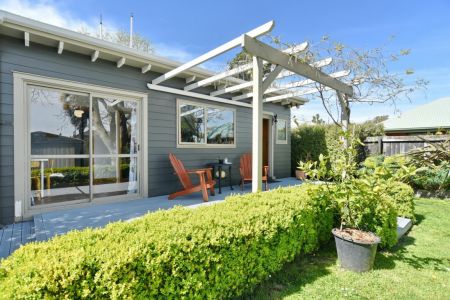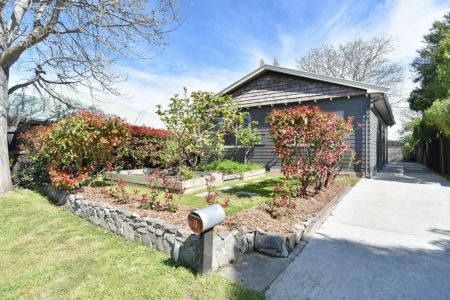11 York Street, Waltham, Christchurch 8023
* SOLD * More Than Meets The Eye
3
2
1
1
2
100 m2
622 m2
Negotiable Over $619,000
Viewing is a must to fully appreciate the uniqueness of 11 York Street.
This much loved 1920s bungalow has been extensively upgraded over the years, yet retains character with exposed wooden features and stained glass. The home provides three bedrooms (one with a clever mezzanine single-bed), two adjoining living rooms, a study nook, and an open plan kitchen/dining leading onto the spacious, sunny deck. The impressive family bathroom boasts a clawfoot bath and separate shower while the modernised kitchen hosts quality appliances, a stone benchtop and the added bonus - a wine cellar. In addition, you will find:
• a thoughtfully crafted lined loft area with expansive storage;
• a fully fenced yard, irrigated garden beds, and sand pit;
• partial double glazing, upgraded insulation and ventilation system;
• ample off-street parking and double garage;
This home is well positioned on a freehold approx. 622m2 section, providing the perfect balance of outdoor entertaining space and gardening areas, complete with mature fruit and nut trees.
Ideally located for family fun and recreation, Hansens Park, the Port Hills, Christchurch Adventure Park (CAP), and Washington skatepark are just minutes away. Walking distance to St Martins New World, Waltham pool, and public transport.
With all that is on offer, huge interest is anticipated. Avoid disappointment and call today to arrange a time to view or come along to this weeks open home.
Please be aware that this information has been sourced from third parties including Property-Guru, RPNZ, regional councils, and other sources and we have not been able to independently verify the accuracy of the same. Land and Floor area measurements are approximate and boundary lines as indicative only.
specifics
Address 11 York Street, Waltham, Christchurch 8023
Price Negotiable Over $619,000
Type Residential - House
Bedrooms 3 Bedrooms
Living Rooms 2 Living Rooms
Bathrooms 1 Combined Bath/Toilet
Parking 2 Car Garaging & 2 Offstreet.
Floor Area 100 m2
Land Area 622 m2
Listing ID TRC22358
Property Documents









