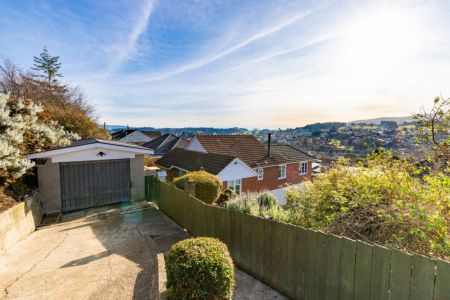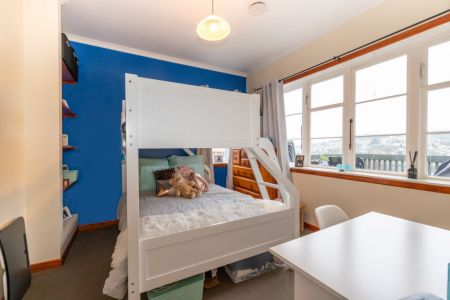110 District Road, Green Island, Dunedin 9018
* SOLD * * Another Sold *Excellent Family Living
3
1
1
887 m2
Negotiable Over $499,000
More happy vendors and buyers.
A robust brick home that offers families additional internal living space as well as the superior sized section.
The main entry level offers all bedrooms, living, bathroom, kitchen and dining rooms. The lower level with the bonus additional rumpus and storage rooms that are easily accessed via the internal stairway.
The property offers buyers an array of additional features such as :
* Separate living with a Yunca wood-burner and easy access to deck via patio door with sun kissed rural views
* Internal stairway down to handy rumpus room, PLUS a separate man cave and laundry room
* A lovely kitchen complete with stove, rangehood and dishwasher
* The spacious dining space located alongside the kitchen
* A floor mounted heat-pump and HRV control in hallway
* Centrally located family bathroom plus a separate toilet
* Recently updated decor throughout this home
* Not forgetting the huge fenced 887m2 section (approx) that offers plenty of scope for for future enhancement
* Popular location for families with local schools, shops and amenities
Please be aware that this information has been sourced from third parties including Property-Guru, RPNZ, regional councils, and other sources and we have not been able to independently verify the accuracy of the same. Land and Floor area measurements are approximate and boundary lines as indicative only.
specifics
Address 110 District Road, Green Island, Dunedin 9018
Price Negotiable Over $499,000
Type Residential - House
Bedrooms 3 Bedrooms
Bathrooms 1 Bathroom, 1 Separate Toilet
Parking No Garaging.
Land Area 887 m2
Listing ID TRC20116
Property Documents



















































