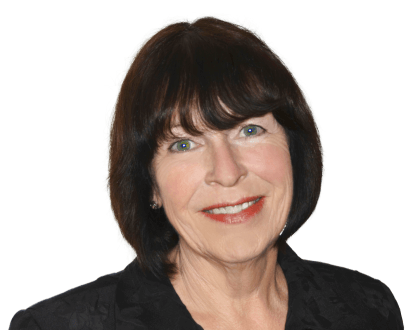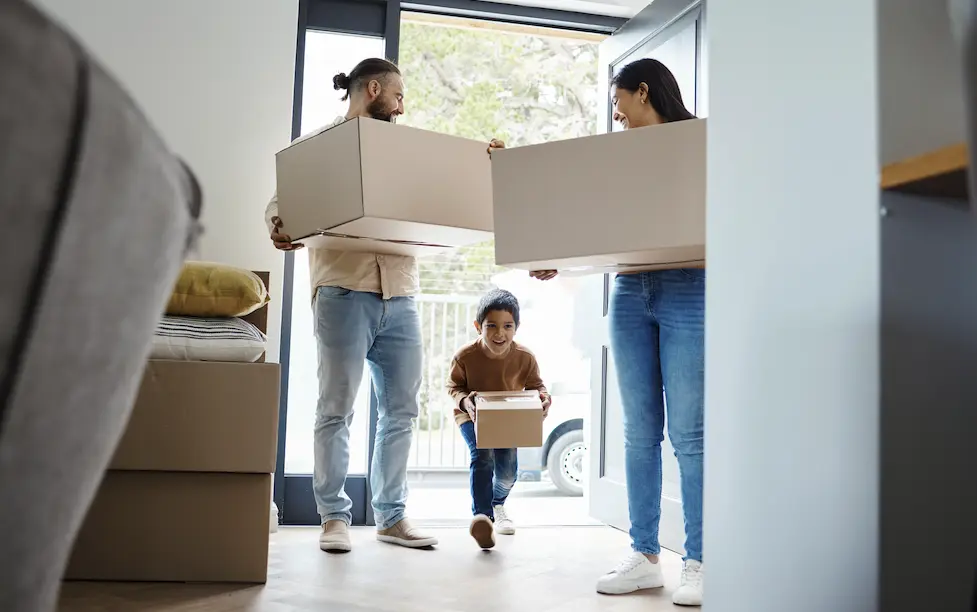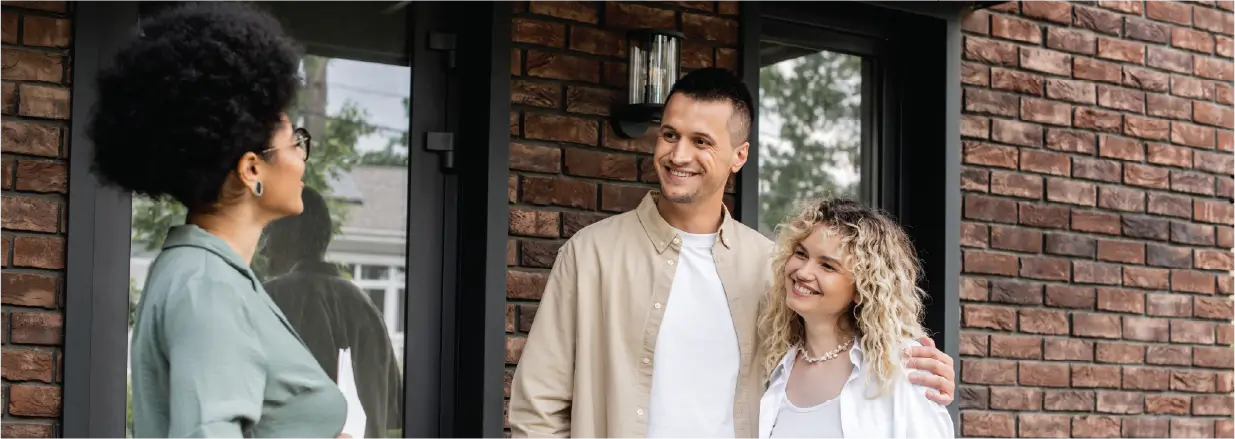* SOLD * A Brand New Start
Deadline Sale
This stunning contemporary home built in light weight concrete and cedar, offers impeccable street appeal and quality interiors.
Just completed and built to the new specifications, offering easy care living with the reassurance of modern construction.
The expansive open plan dining and living area has a high cathedral ceiling enhancing the light and space. This flows seamlessly out to the sun soaked deck and manicured lawns and offers a perfect setting to relax with family and friends.
The sleek well-appointed kitchen with a walk-in pantry and Bosch appliances, provides an abundance of storage and will effortlessly cater to events of all sizes.
The main bedroom has a walk-in robe, a fabulous tiled ensuite and opens out to the garden. Two other bedrooms are genuine doubles with built in robes. The tiled family bathroom with a freestanding bath and separate shower, has a powder room adjacent. Year-round comfort is ensured with a heatpump, underfloor heating in ensuite, double glazing and LED lighting.
The double internal access garage has a pull-down ladder to a large storage space.
Surrounded by similar, quality homes in the popular Yaldhurst Park sub-division. In such a convenient location within easy reach to eateries, medical services, Hornby Mall, and main arterial routes. Just a few minutes’ drive to Christchurch International Airport. A new childcare facility is currently being buillt and schools are in the vicinity.
To request property information copy and paste:
https://www.totalrealty.co.nz/listings/TRC21155
Please be aware that this information has been sourced from third parties including Property-Guru, RPNZ, regional councils, and other sources and we have not been able to independently verify the accuracy of the same. Land and Floor area measurements are approximate and boundary lines as indicative only.
Please be aware that this information has been sourced from third parties including Property-Guru, RPNZ, regional councils, and other sources and we have not been able to independently verify the accuracy of the same. Land and Floor area measurements are approximate and boundary lines as indicative only.
Specifics:
Address:
114 Sir John McKenzie Avenue, Yaldhurst , Christchurch 8042
Price:
Deadline Sale, 1 Jun 2021 6:00pm
Type:
Residential - House
Bedrooms:
3 Bedrooms
Bathrooms:
1 Bathroom, 1 Ensuite, 1 Separate Toilet
Parking:
2 Car Garaging & Internal Access.
Floor Area:
173 m2
Land Area:
433 m2
Listing ID:
TRC21155







