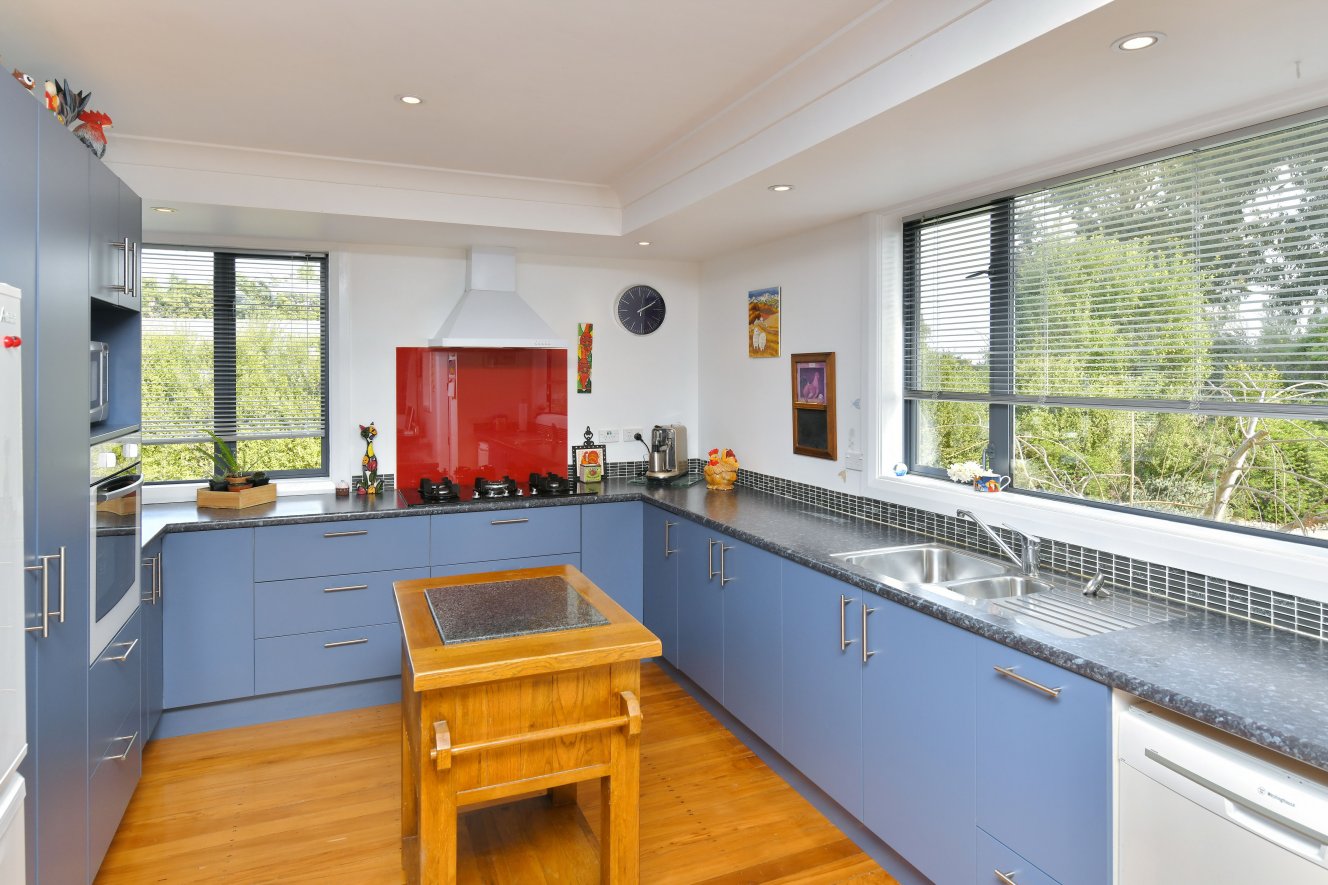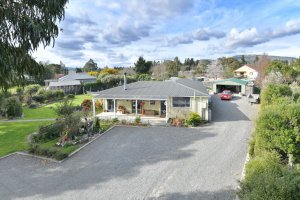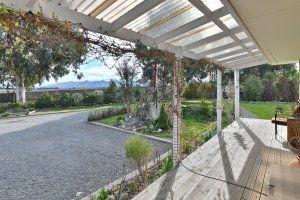117 Darnley Road, Amberley 7483
* SOLD * Is The Country Calling You?
3
1
1
1
2
108 m2
2343 m2
Enquiries Over $400,000
Peaceful rural living bordering the grape vines and enjoying a magnificent view of the mountains. Expansive 2343m2 (approx) section ideal for a family and dog with established garden and fruit trees.
A very appealing home with spacious open plan living, polished rimu floor and all kept warm and cosy with log fire, heat pump, double glazing and HRV.
Fold back doors open to a massive covered wooden deck which offers great opportunity for entertaining or for just sitting out to enjoy a relaxing morning coffee.
The modern bright and airy kitchen offers wide bench space, plenty of storage, gas hobs and twin sinks.
Three double size bedrooms all with excellent wardrobe space.
Modern bathroom with shower and bath and second toilet.
Separate laundry
Separate toilet
Gas hot water and mostly LED lighting
Double garage with power
Big garden shed, wood shelter and chicken run
1/8 share in Water Scheme
Please be aware that this information has been sourced from third parties including Property-Guru, RPNZ, regional councils, and other sources and we have not been able to independently verify the accuracy of the same. Land and Floor area measurements are approximate and boundary lines as indicative only.
specifics
Address 117 Darnley Road, Amberley 7483
Price Enquiries Over $400,000
Type Residential - House
Bedrooms 3 Bedrooms
Living Rooms 1 Living Room
Bathrooms 1 Bathroom, 1 Separate Toilet
Parking 2 Car Garaging & Lockup.
Floor Area 108 m2
Land Area 2343 m2
Listing ID TRC18391









































