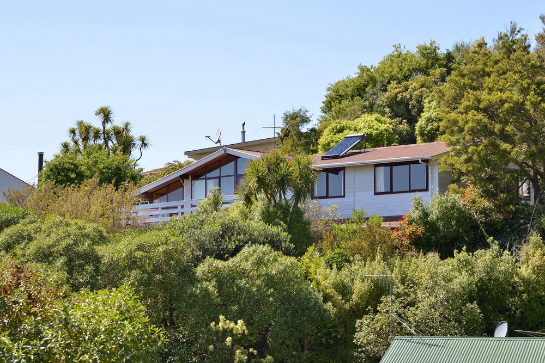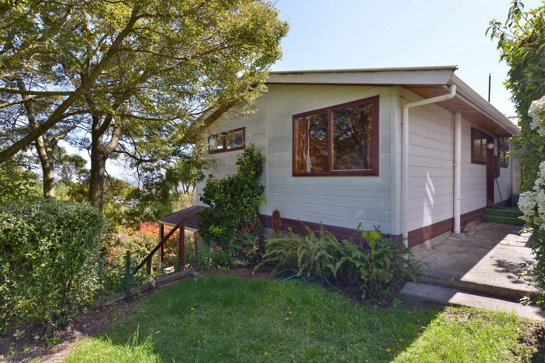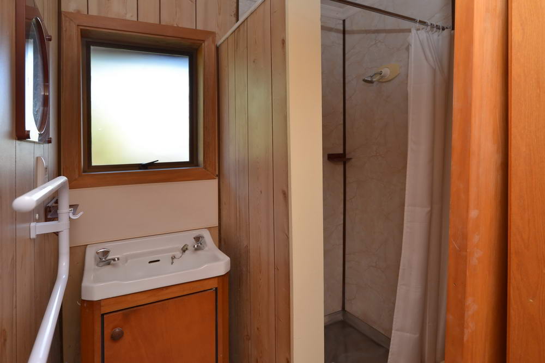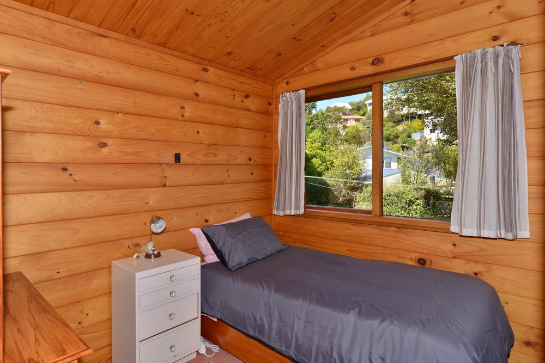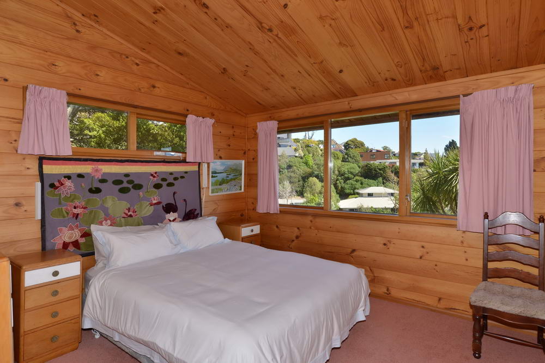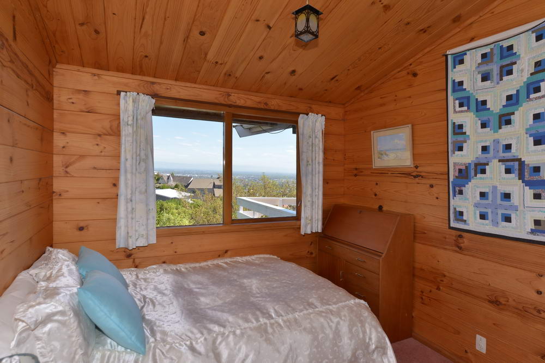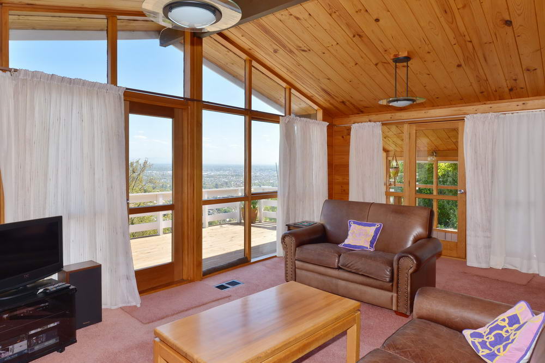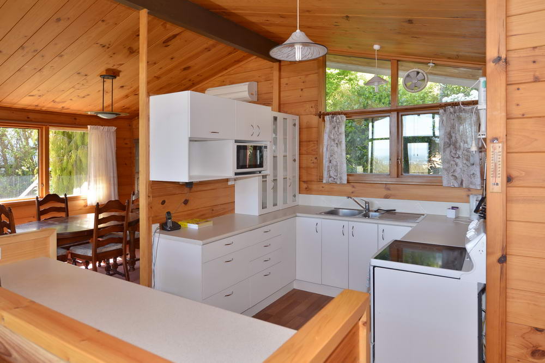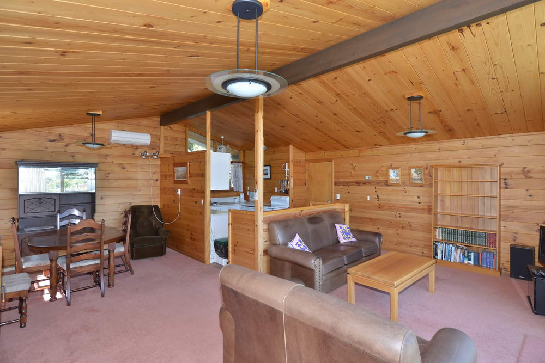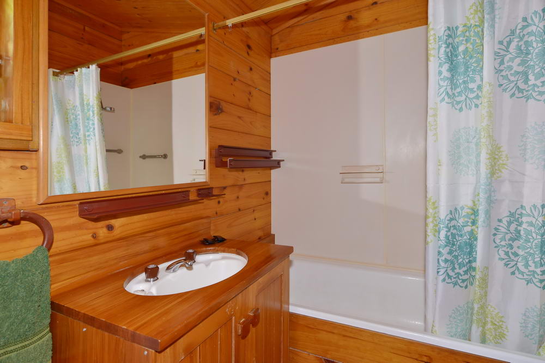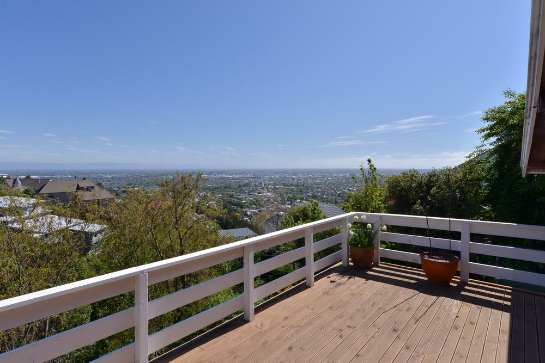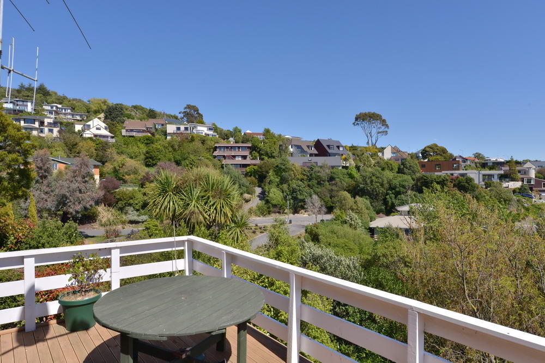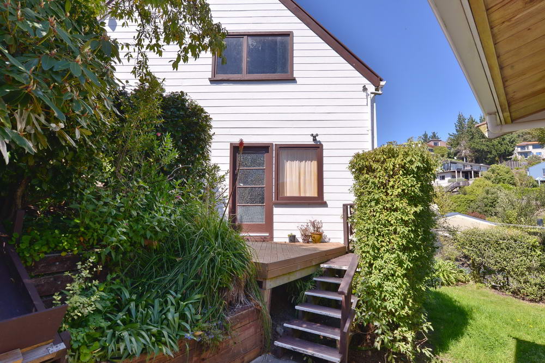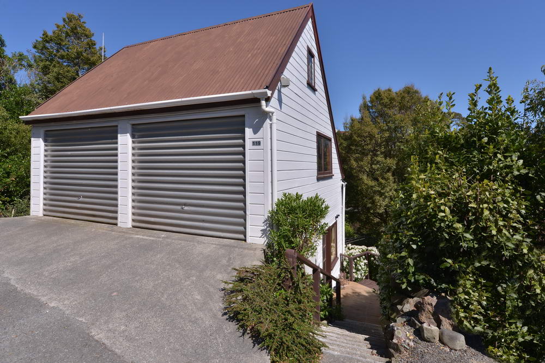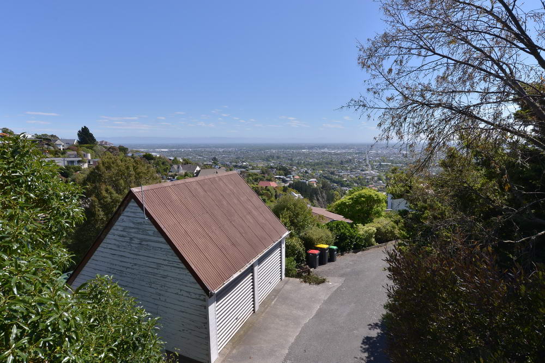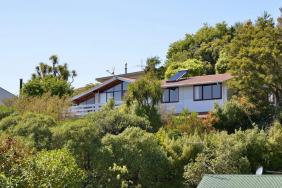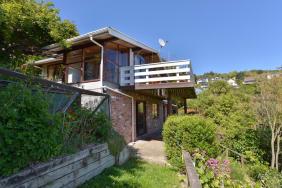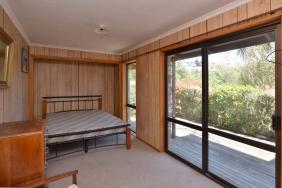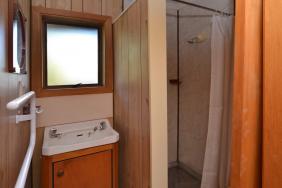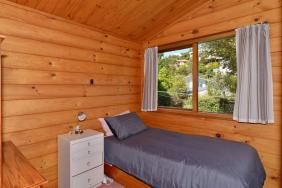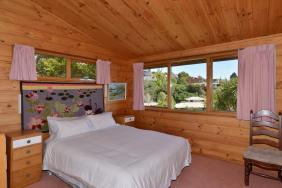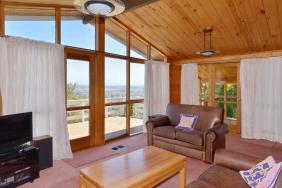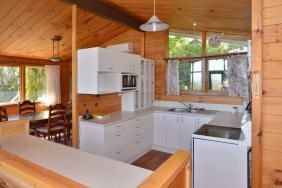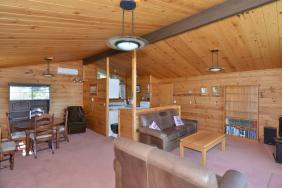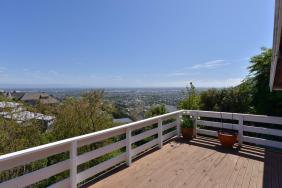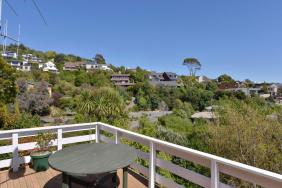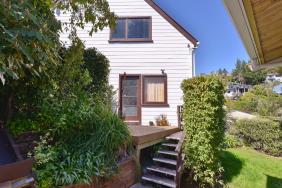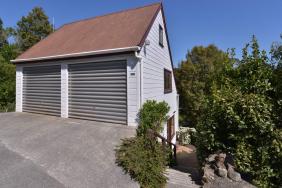119 Kidson Terrace, Cashmere, Christchurch 8022
Potential Here…
4
2
1
2
2
140 m2
1303 m2
Negotiable Over $550,000
*UNDER OFFER*
OPEN HOME:- View By Appointment
Situated on a rear 1303m2 sloping section sits this 3 to 4 bedroom ‘Lockwood’ home. The upper level sports a large open plan kitchen dining living area with heatpump and opens via French doors to an extensive sunny yet sheltered deck overlooking the city. There are 3 spacious bedrooms and a bathroom with shower over bath, rimu vanity and all the usual extras plus a separate laundry. The lower level would make an ideal teenagers retreat or rental unit and features a lounge, bedroom, shower room with vanity plus a separate toilet. It also has space for a kitchenette and laundry. The lower level can be accessed via an internal stairway or an external path giving multiple use options. The upper level has solar hot water. There is a double garage at road level and a storage room underneath the garage. The property is extensively landscaped and could be further enhanced with additional plantings. The property is close to the popular Victoria Park with children’s playground, close to very desirable schools & has the possibility of an income from the flat below. The section has separate access from a lane below and the section may be able to be subdivided subject to a resource consent as advised by the owner. This home would respond well to a tickle up and represents a great opportunity for the astute buyer with the future in mind.
specifics
Address 119 Kidson Terrace, Cashmere, Christchurch 8022
Price Enquiries over $550,000
Type Residential - House
Bedrooms 4 Bedrooms
Living Rooms 2 Living Rooms
Bathrooms 1 Combined Bath/Toilet, 1 Separate Toilet
Parking 2 Car Garaging & Lockup.
Floor Area 140 m2
Land Area 1303 m2
Listing ID TRC14173
Sales Consultant
Greg Hyam
m. 027 573 5888
p. (03) 940 9797
greg@totalrealty.co.nz Licensed under the REAA 2008


