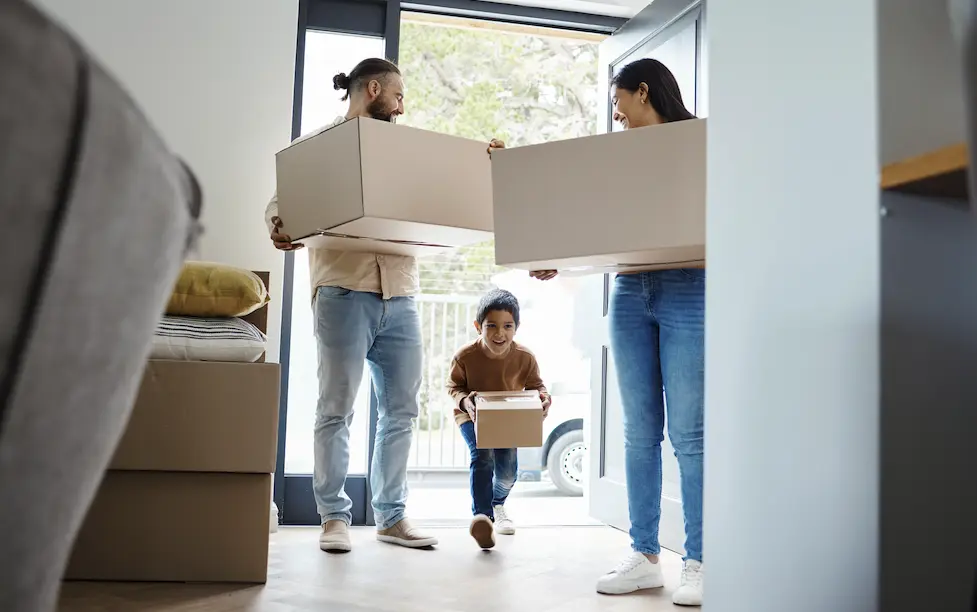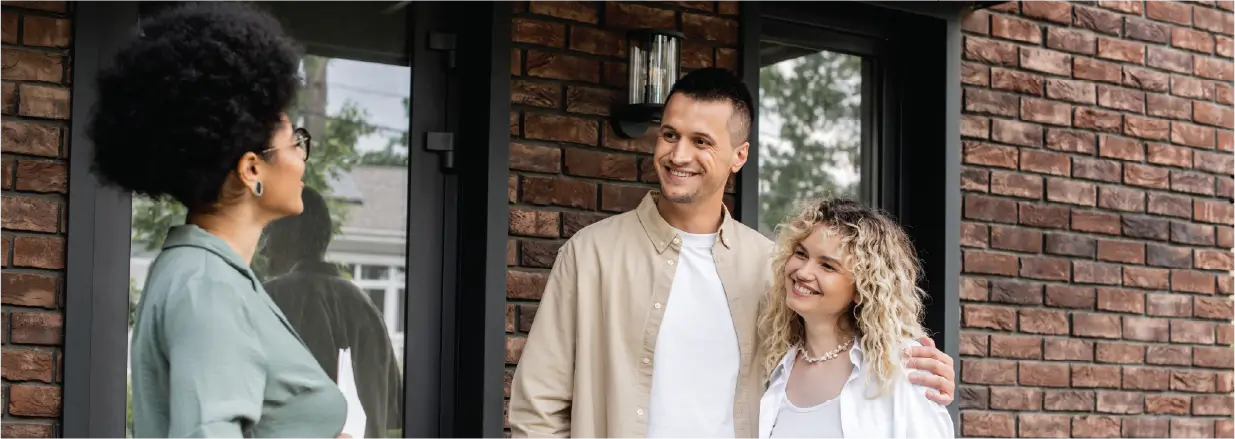* SOLD * via Multiple Offers
Negotiable Over $809,000
Families craving space will be attracted to my latest listing, an expansive 270m2 (approx) home on a great street handy to the local amenities within Northwood.
Key Features:
4 Double bedrooms, the master with walk in robe and under tile heated ensuite.
Under tile heated family bathroom plus 2 additional separate toilets (One up, one down).
Expansive granite bench in the updated kitchen, along with gas hob wall oven, dishwasher.
Open plan living featuring bi folding doors to the patio, with a dedicated dining area (with French doors to the patio) in between the second dual access lounge.
Double glazing and two heat pumps keep the home cozy and warm throughout the year, while neutral décor ensures the new owners will have no problem expressing their own sense of style and personality.
Alarmed, central vac, LED lighting, gas water, downstairs office and more!
Outside, established gardens with automated irrigation frame the section, whilst the lawn offers plenty of space for the kids (and the pets!) to stretch their legs, and the spacious double garage (with workshop) completes the picture.
2 Garden sheds sit on an expansive concrete pad that could potentially accommodate a boat or caravan with a little tweaking of a fence.
The great neighbourhood is the icing on the cake, while the cherry on top is the proximity to a host of handy amenities!
** Cut and paste to request a copy of recent Building Report **
https://www.totalrealty.co.nz/house-for-sale/12-annaby-drive-northwood-trc20947
Please be aware that this information has been sourced from third parties including Property-Guru, RPNZ, regional councils, and other sources and we have not been able to independently verify the accuracy of the same. Land and Floor area measurements are approximate and boundary lines as indicative only.
Please be aware that this information has been sourced from third parties including Property-Guru, RPNZ, regional councils, and other sources and we have not been able to independently verify the accuracy of the same. Land and Floor area measurements are approximate and boundary lines as indicative only.
Specifics:
Address:
12 Annaby Drive, Northwood , Christchurch 8051
Price:
Negotiable Over $809,000
Type:
Residential - House
Bedrooms:
4 Bedrooms
Living Rooms:
2 Living Rooms
Bathrooms:
1 Bathroom, 1 Ensuite, 2 Separate Toilets
Study/Office:
1 Home Office/Study
Parking:
2 Car Garaging & Internal Access.
Floor Area:
270 m2
Land Area:
659 m2
Listing ID:
TRC20947







