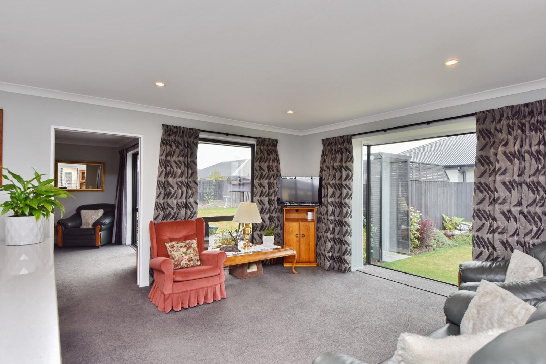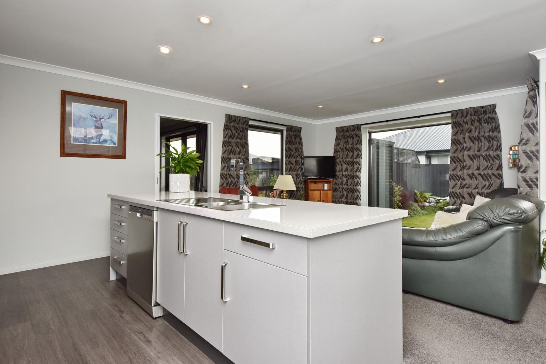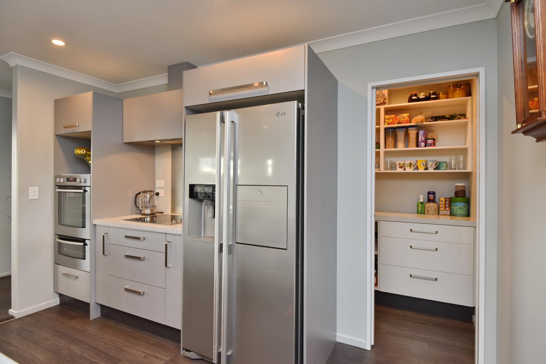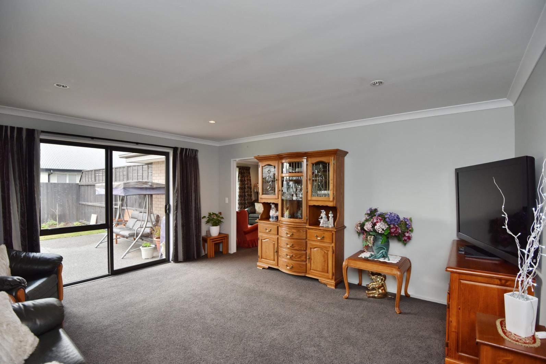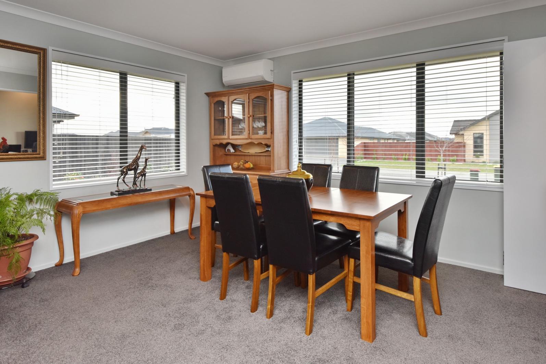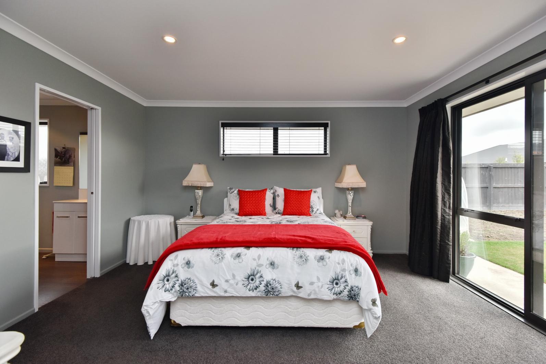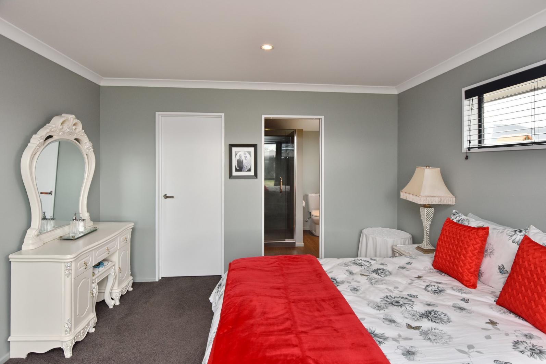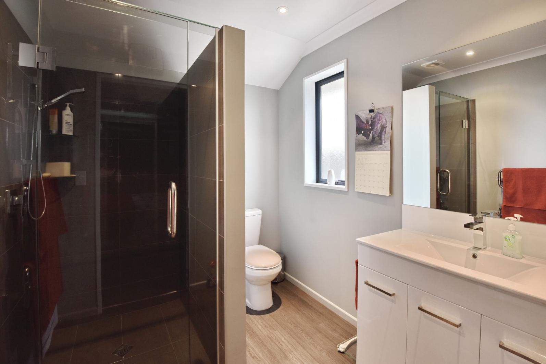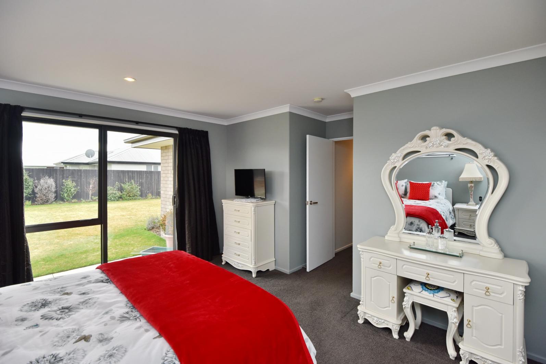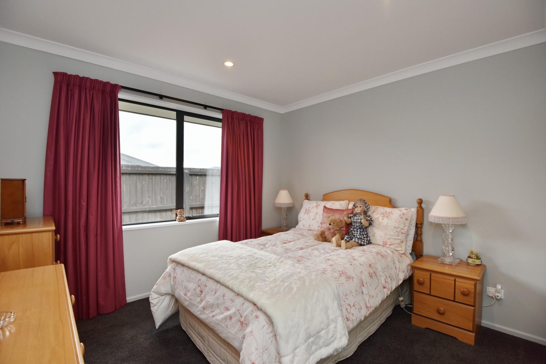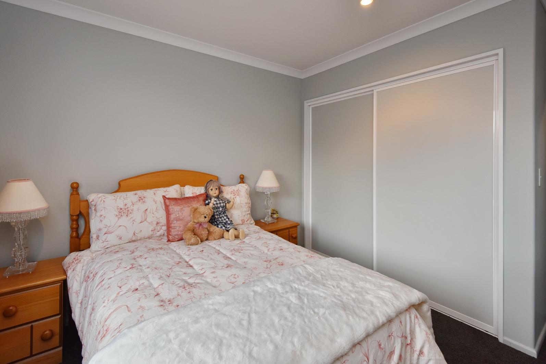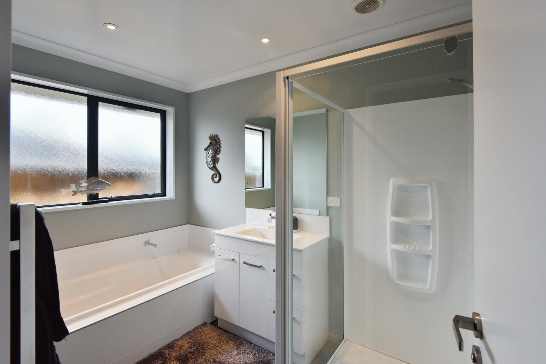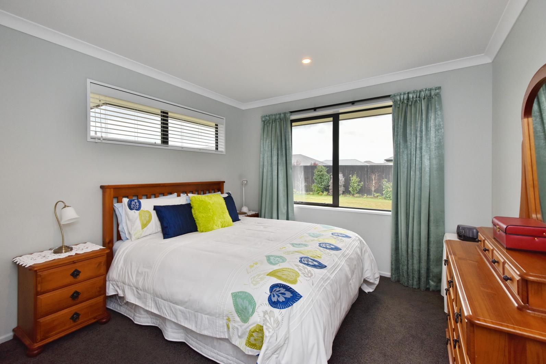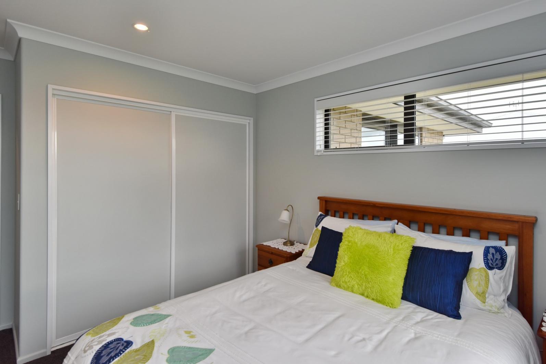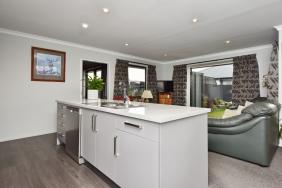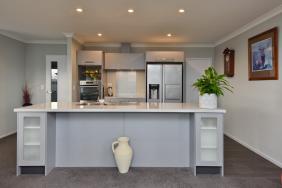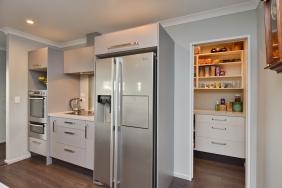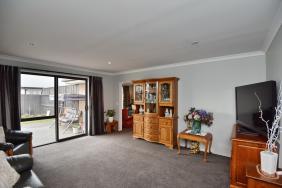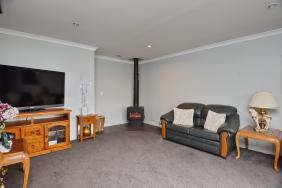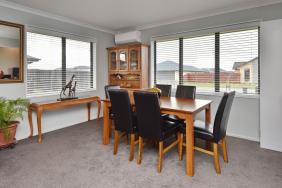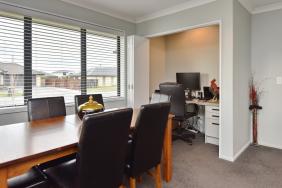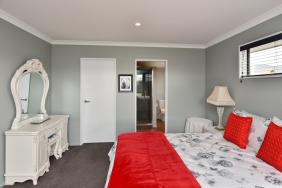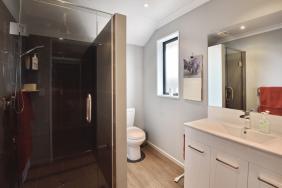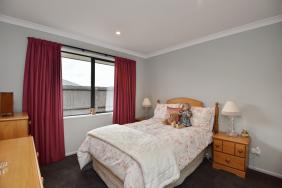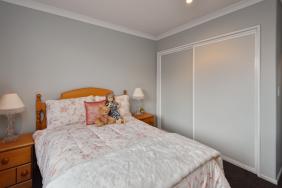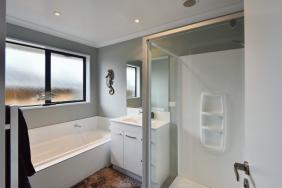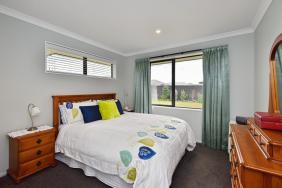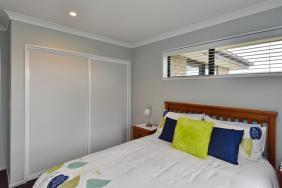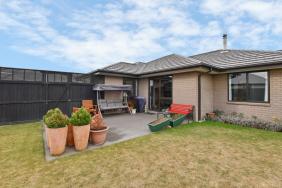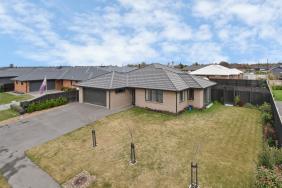12 Bradbury Avenue, Rolleston 7614
Start Ticking The Boxes
4
2
2
2
223 m2
759 m2
Negotiable Over $599,000
Viewing available by appointment
Step into this immaculate 223sqm (approx) four bedroom home and be impressed by the quality of fittings and furnishings from the plush carpet to the quality drapes.
If you have a list of items on your must have list then start ticking as you wander through the home.
Firstly note the elevated 759 sqm (approx) section and check how the house is orientated to maximise the sun from first thing in the morning to last light at night.
The kitchen is the hub with an island bench, double oven, new double fridge included in the chattels and the must have walk in pantry.
The separate lounge family room has a modern wood burner and looks out over a courtyard and landscaped backyard.
Four bedrooms including an ensuite bathroom with tiled shower and a walk in wardrobe in the master room.
If you enjoy homegrown veges then the tunnel house and vegetable garden will make your heart quicken.
Features include:
Four bedroom permanent material home
Double glazed for warmth and privacy
Modern kitchen with walk in pantry
Fridge and dishwasher included
Separate family room with modern log burner
Sun filled dining room with heat pump for winter warmth and summer cooling
Ensuite bathroom with tiled shower
Double garage with internal access
Quick access to Rolleston town centre and shopping
759sqm (approx) elevated section
Please be aware that this information has been sourced from third parties including Property-Guru, RPNZ, regional councils, and other sources and we have not been able to independently verify the accuracy of the same. Land and Floor area measurements are approximate and boundary lines as indicative only.
specifics
Address 12 Bradbury Avenue, Rolleston 7614
Price Enquiries over $599,000
Type Residential - House
Bedrooms 4 Bedrooms
Bathrooms 1 Bathroom, 1 Ensuite, 1 Separate Toilet
Parking 2 Car Garaging & Internal Access & 2 Offstreet.
Floor Area 223 m2
Land Area 759 m2
Listing ID TRC17467


