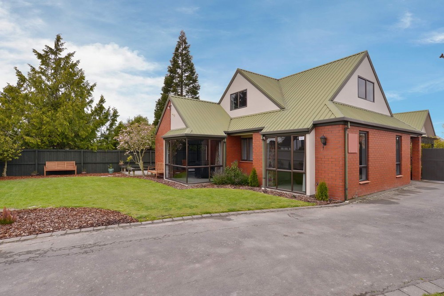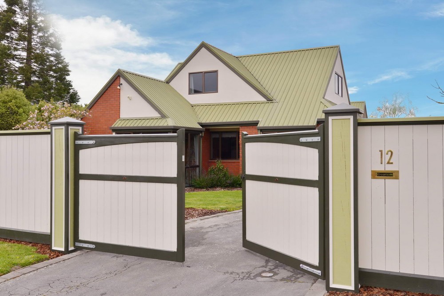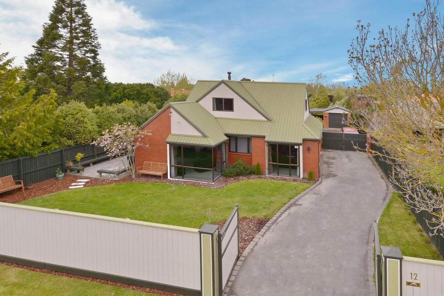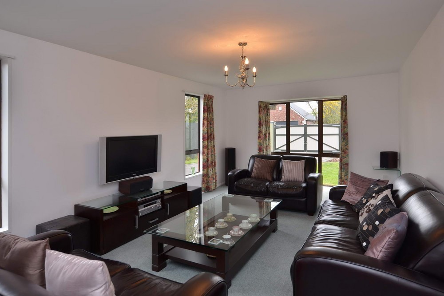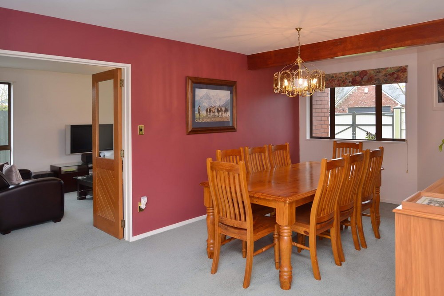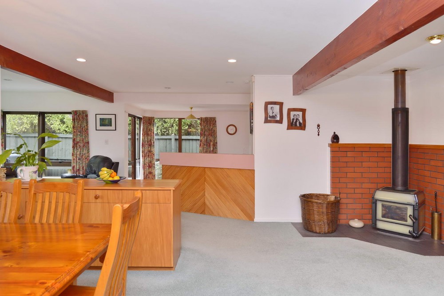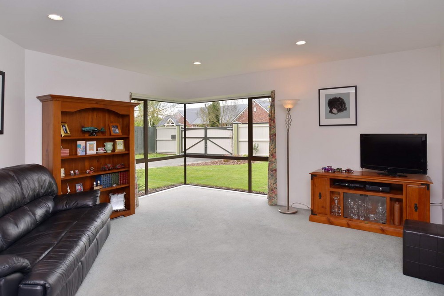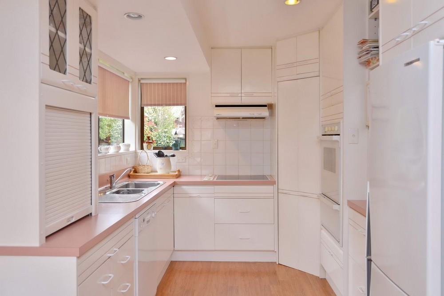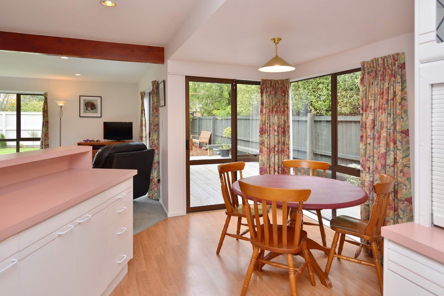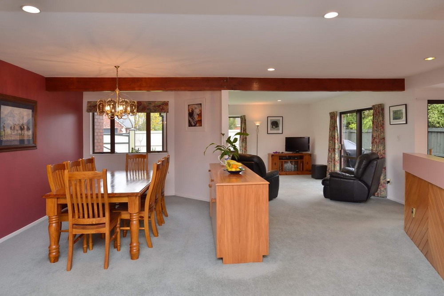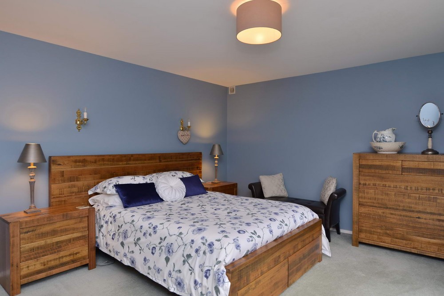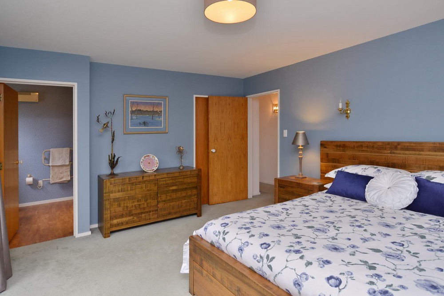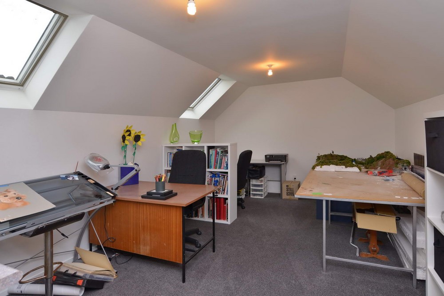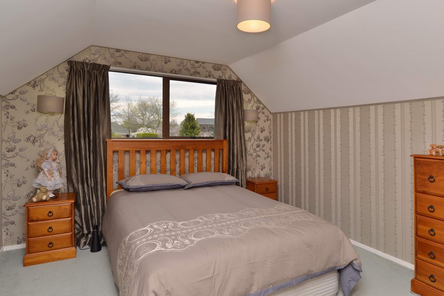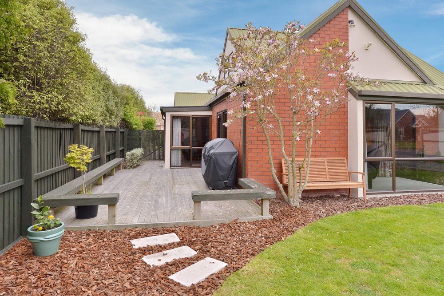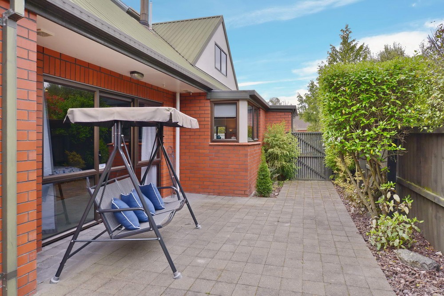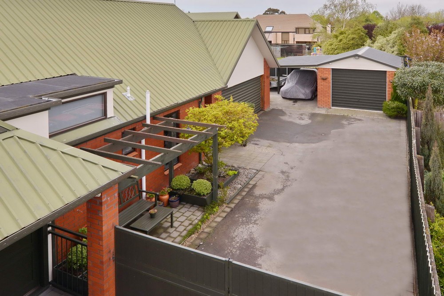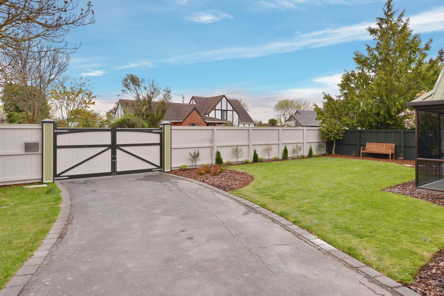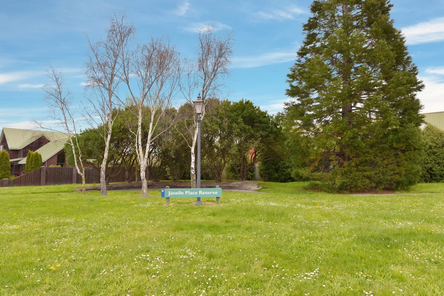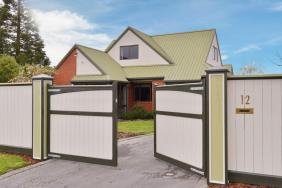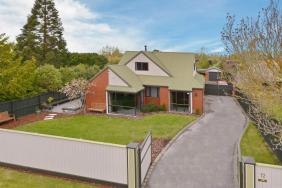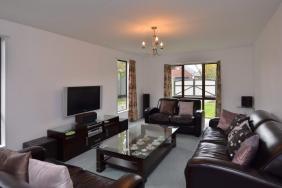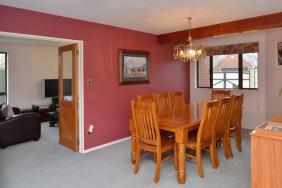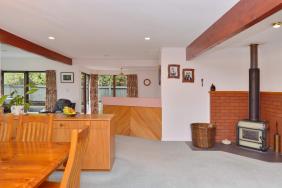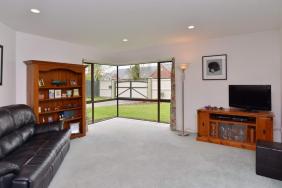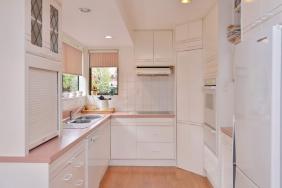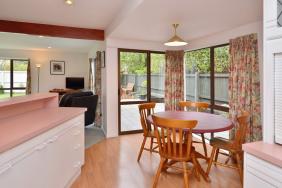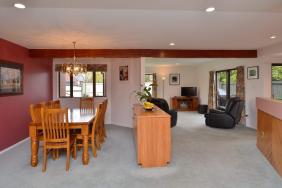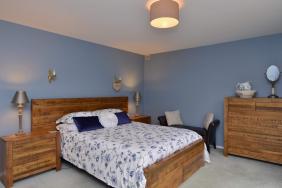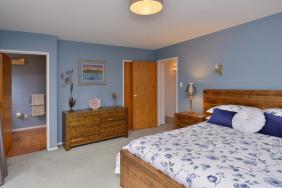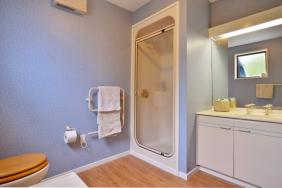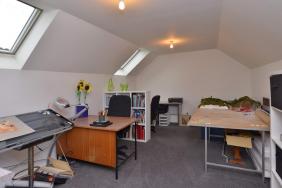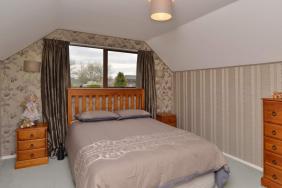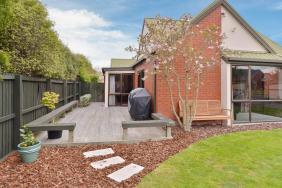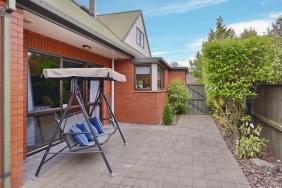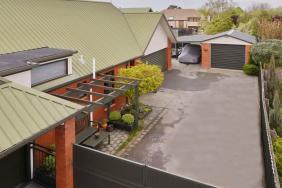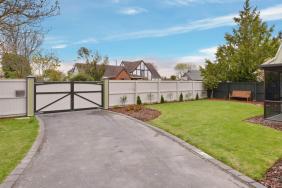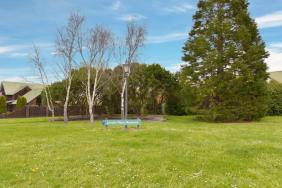12 Janelle Place, Rangiora 7400
Top Location With Reserve Boundary…
4
2
2
1
3
310 m2
723 m2
Negotiable Over $499,000
OPEN HOME:- Sunday 3rd May 1.15 - 1.45pm
Situated in arguably one of Rangiora’s best streets sits this approx 310m2, 2 storey, 4 large double bedroom 2 living room home. The very sunny 723m2 section overlooks the Janelle Reserve and would make a great family home. Downstairs there’s a spacious welcoming entranceway that opens to the open plan kitchen/dining/living area with separate adjoining sunny lounge.
The kitchen is spacious with a double wall oven, electric hobs, dishwasher, appliance bay and a dinette off that opens via sliders to a sunny sheltered deck with built in seating. Adjoining the dinette is a formal dining area and spacious sunny living area. A large main bedroom with ensuite featuring a bath & shower plus a good size walk in robe and sliders to a sunny patio add to the appeal. There’s a large laundry with plenty of space for storage. A separate toilet with basin and a large double garage with workshop and a possible drive thru is a real bonus. A separate single garage and carport plus further off street parking is a real plus for the guys.
Upstairs there are 3 large double bedrooms plus a bathroom. This home lends itself to a possible B & B or extended family scenario.
There are raised vege garden beds and a garden shed at the rear. This home is only a short drive to shops, Dudley Park & pool and the town centre.
With a little modernising inside and based on its location, reserve outlook and sunny yet secluded aspect this could be made into a very desirable family home. Astute buyers with an eye to the future should seriously consider this property as opportunities like this in this area are rare.
The owners will consider all reasonable offers prior to the first open home. Call me now to view.
specifics
Address 12 Janelle Place, Rangiora 7400
Price Enquiries over $499,000
Type Residential - House
Bedrooms 4 Bedrooms
Living Rooms 2 Living Rooms
Bathrooms 1 Bathroom, 1 Ensuite
Parking 3 Car Garaging & 1 Carport & Lockup & Internal Access.
Floor Area 310 m2
Land Area 723 m2
Listing ID TRC14800
Sales Consultant
Greg Hyam
m. 027 573 5888
p. (03) 940 9797
greg@totalrealty.co.nz Licensed under the REAA 2008


