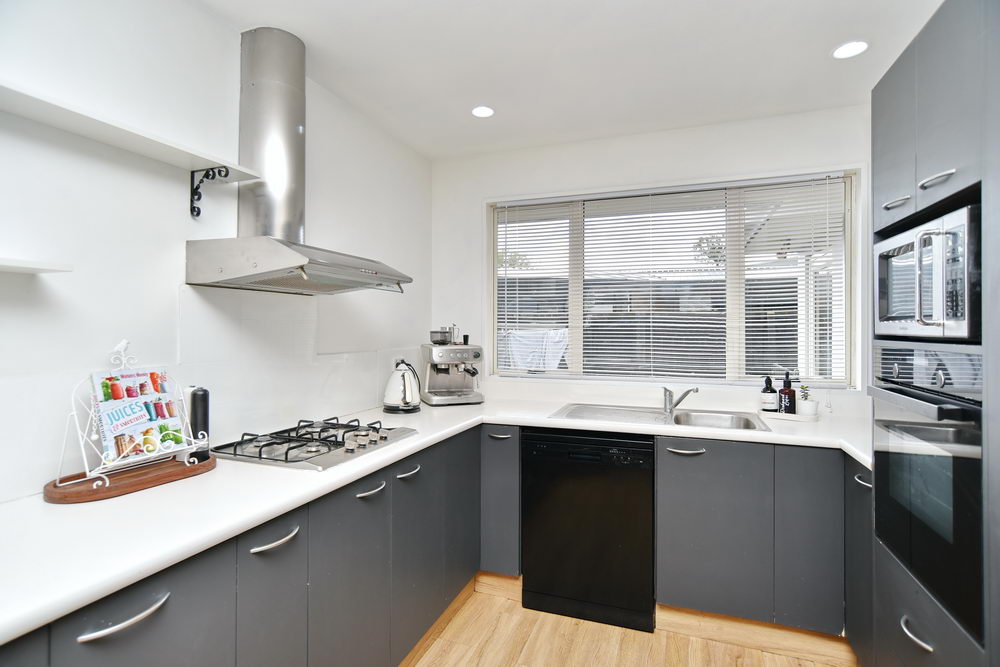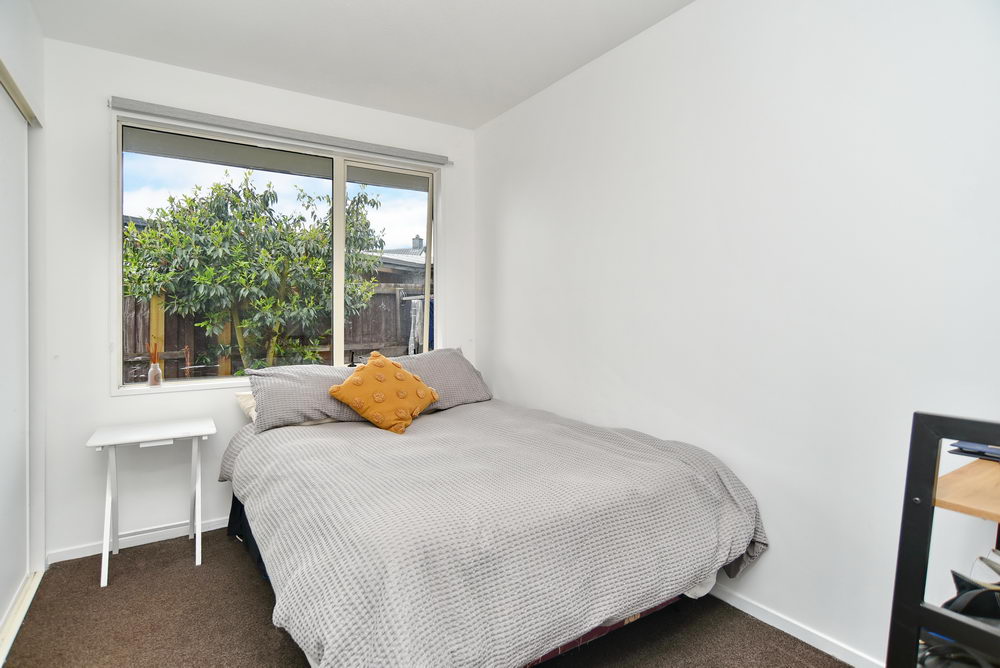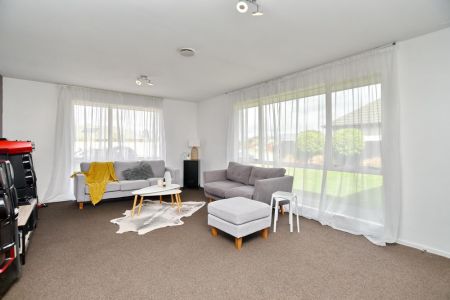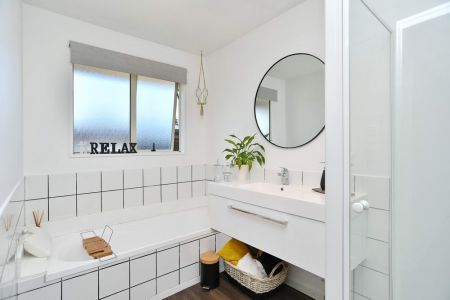12 Welsford Street, Woodend 7610
* SOLD * Great Location – Family Living At Its Best
4
3
2
2
2
200 m2
845 m2
Negotiable Over $690,000
Well presented 4 bedroom, 3 living, 2 bathroom & double garage home on large family size section close to all of Woodend’s amenities.
A large open plan kitchen dining living with gas fire and heat pump opens to the large deck with an all weather gazebo for entertaining.
There’s a separate formal lounge and another large lounge ideal for teenagers or a possible media room. The kitchen is well specified featuring a wall oven, 4 burner gas hobs, pantry, dishwasher and a microwave cubicle.
There are 4 bedrooms and the spacious main has a walk in robe and ensuite plus a slider to the entertainers deck.
The bathroom has a bath & shower and all the usual extras. There’s a double internal access garage with attached laundry with Super tub and bench.
A large rear garden with entertainers deck with gazebo make this home very child and pet friendly. There’s a garden shed and dog run. This home is among other quality homes and is close to shops, school and the beach. Being only a 5 minute drive to Rangiora and Kaiapoi for great shopping is a bonus. Pegasus Golf Course is only a short drive away and there are rivers close by for fishing and boating. This won’t disappoint if you require space to move. All other private viewings by appointment - please phone for times and to pre register for viewings.
NOTE:- Under the new COVID 19 Traffic Light Framework Vaccine Passes are not required for this open home. Be aware that this open home may have people with & without vaccine passes in attendance. Please follow the salespersons guidelines if you attend as your health & safety is important to us.
Please be aware that this information has been sourced from third parties including Property-Guru, RPNZ, regional councils, and other sources and we have not been able to independently verify the accuracy of the same. Land and Floor area measurements are approximate and boundary lines as indicative only.
specifics
Address 12 Welsford Street, Woodend 7610
Price Negotiable Over $690,000
Type Residential - House
Bedrooms 4 Bedrooms
Living Rooms 3 Living Rooms
Bathrooms 1 Bathroom, 1 Ensuite, 1 Separate Toilet
Parking 2 Car Garaging & Lockup & Internal Access & 3 Offstreet.
Floor Area 200 m2
Land Area 845 m2
Listing ID TRC21571
Sales Consultant
Greg Hyam
m. 027 573 5888
p. (03) 940 9797
greg@totalrealty.co.nz Licensed under the REAA 2008












































