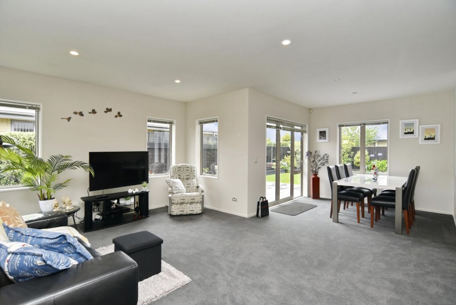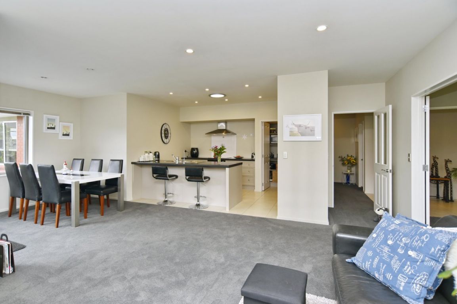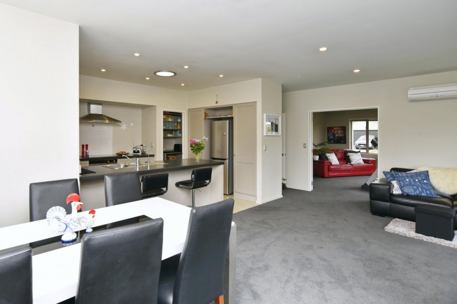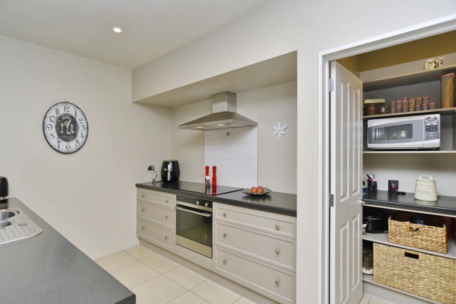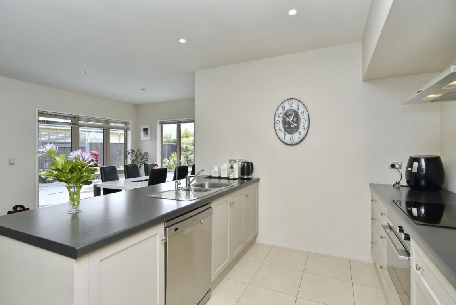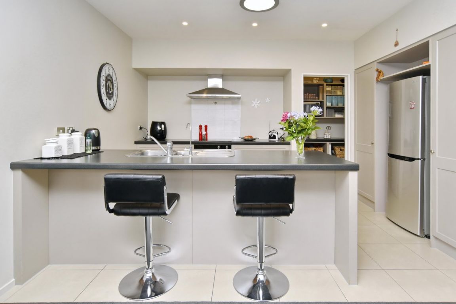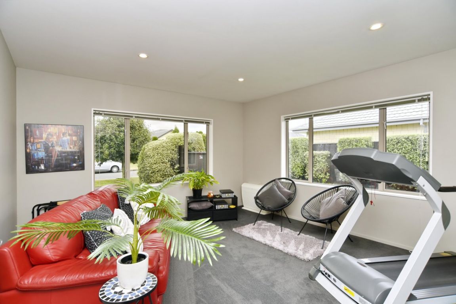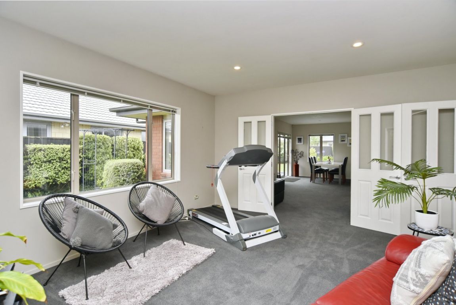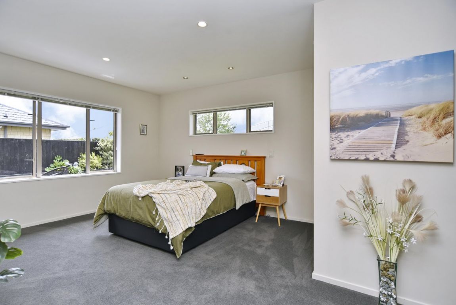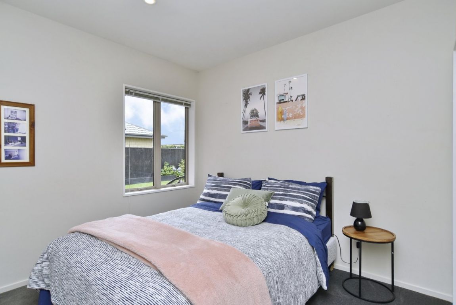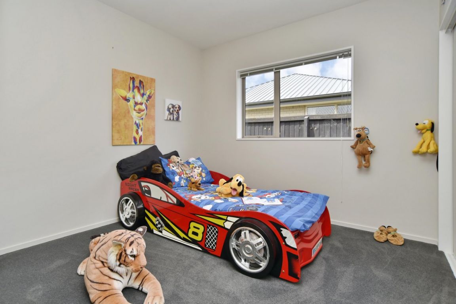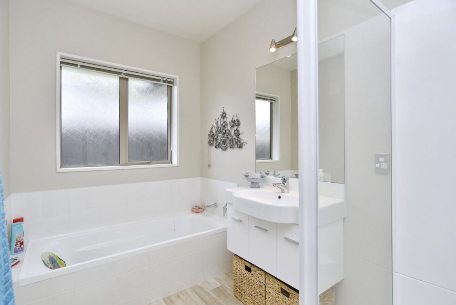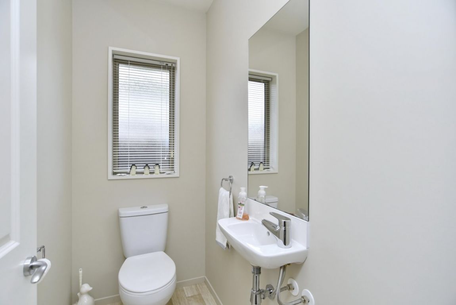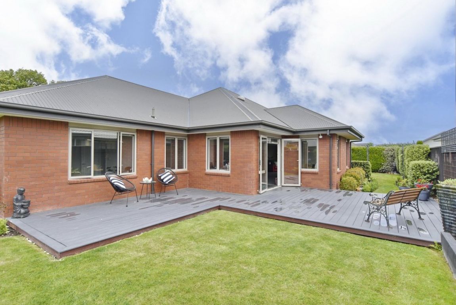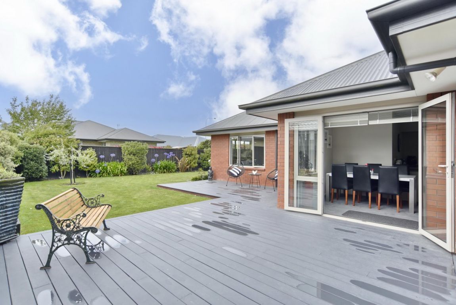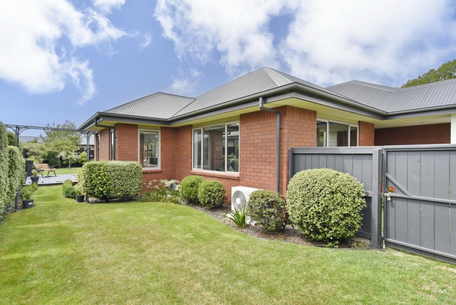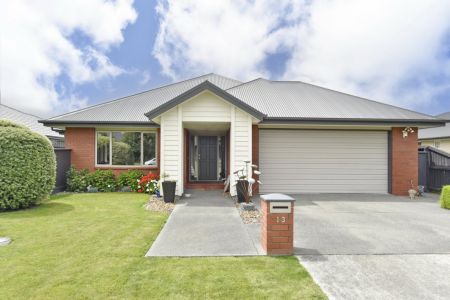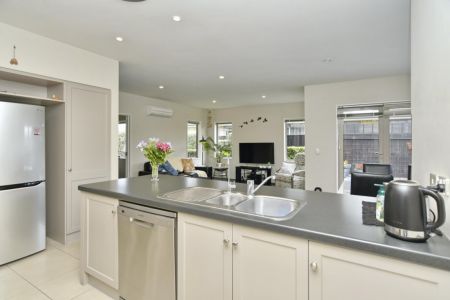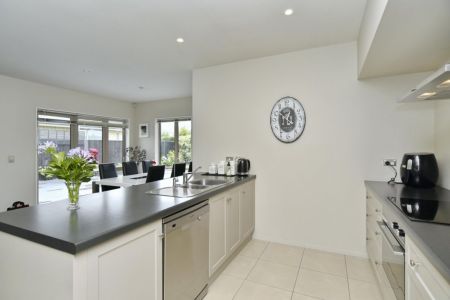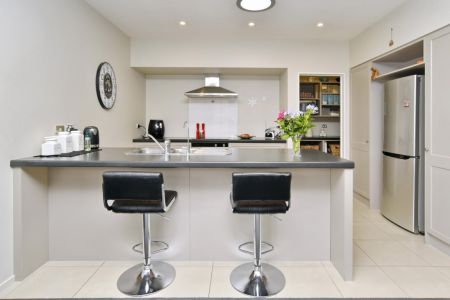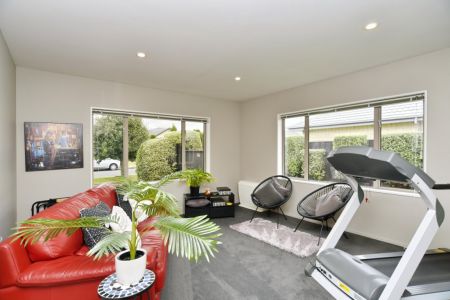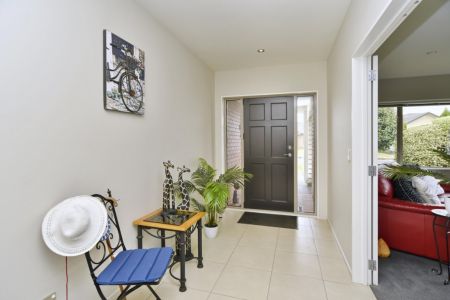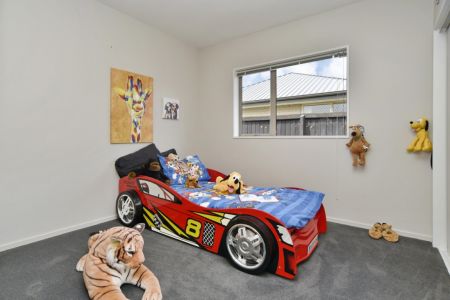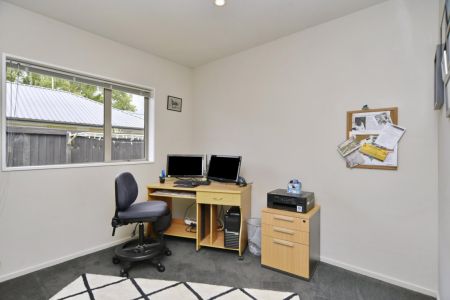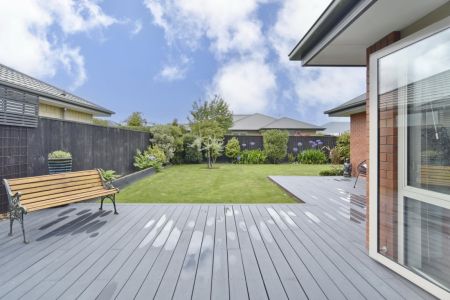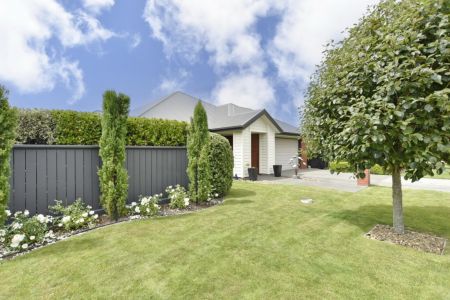13 Wisteria Lane, Rangiora 7400
* SOLD * Sunny And Bright - A Real Delight
4
2
2
2
2
209 m2
600 m2
Negotiable Over $810,000
Welcome to this fabulous brick and double glazed home which has so much appeal.
From the moment you walk through the front door you will be impressed with all that is on offer here and the immaculate presentation throughout.
The heart of the home is an open plan kitchen/dining/family room which has large doors seamlessly flowing out to the extensive decking area, giving you all you need for fabulous summer entertaining.
There is a second separate lounge.
The kitchen offers an electric hob, range hood, oven, dishwasher, filtered water system, double fridge space, breakfast bar and a walk in pantry.
Heating of the home consists of x2 heat pumps and a wall heater in the hallway.
There are four bedrooms, the master is very spacious and there is an ensuite plus a walk in robe.
The decor is all in nice neutral colors with quality blinds and carpets.
There is a nice family bathroom plus a separate toilet.
Internal access carpeted double garage with attic storage.
All situated on a well maintained section of 600m2 (approx) which is well established, private, secure and with a garden shed.
This home is situated just a short distance from Rangiora Town yet has the aspect of a semi rural feel, giving you the very best of both worlds.
Close to good schools.
Put this one on your list as viewing will not disappoint!
ALL VIEWING IS BY APPOINTMENT ONLY.
Please be aware that this information has been sourced from third parties including Property-Guru, RPNZ, regional councils, and other sources and we have not been able to independently verify the accuracy of the same. Land and Floor area measurements are approximate and boundary lines as indicative only.
specifics
Address 13 Wisteria Lane, Rangiora 7400
Price Negotiable Over $810,000
Type Residential - House
Bedrooms 4 Bedrooms
Living Rooms 2 Living Rooms
Bathrooms 1 Bathroom, 1 Ensuite, 1 Separate Toilet
Parking 2 Car Garaging & Internal Access.
Floor Area 209 m2
Land Area 600 m2
Listing ID TRC23849
Sales Consultant
Karen Johansson
m. 0275 746 047
p. (03) 940 9797
karenjohansson@totalrealty.co.nz Licensed under the REAA 2008



