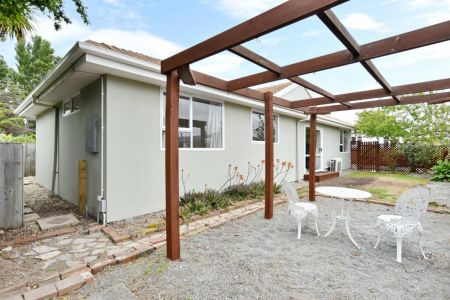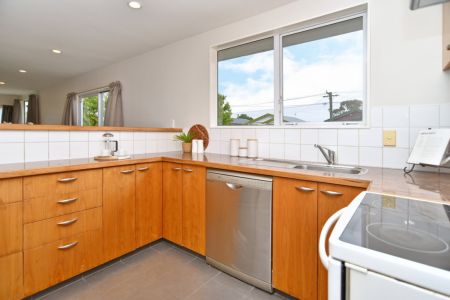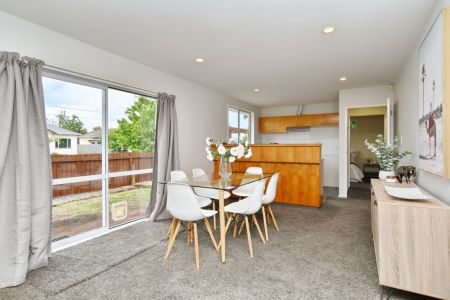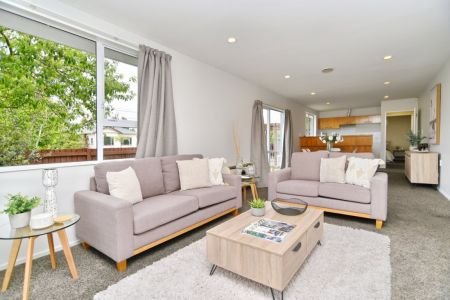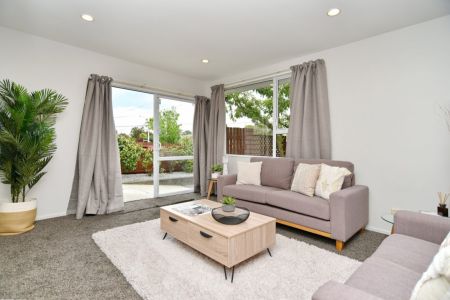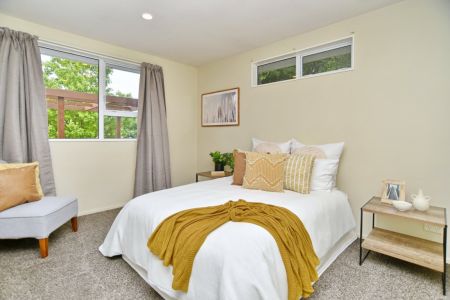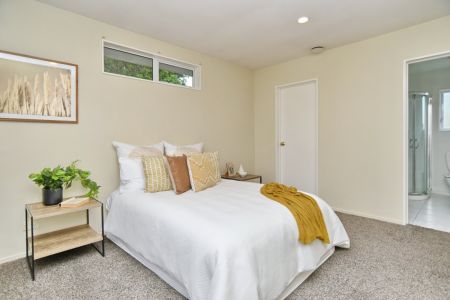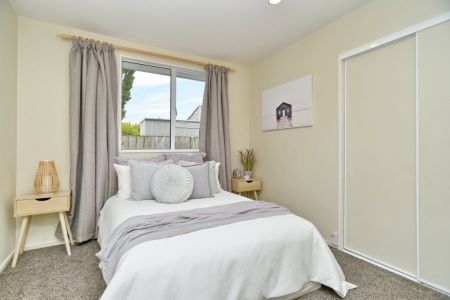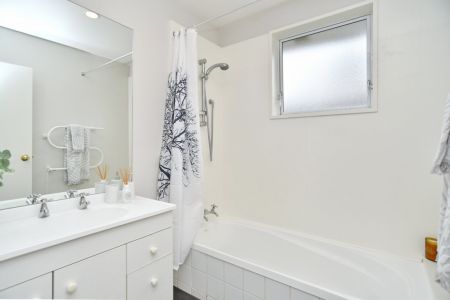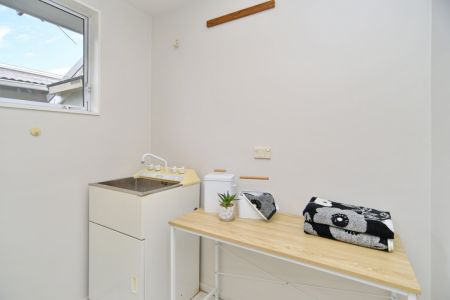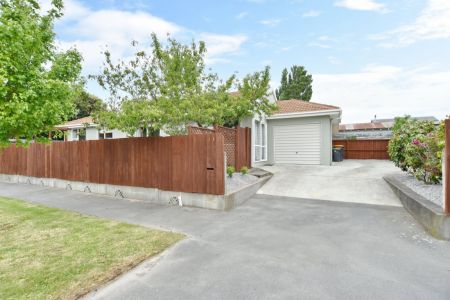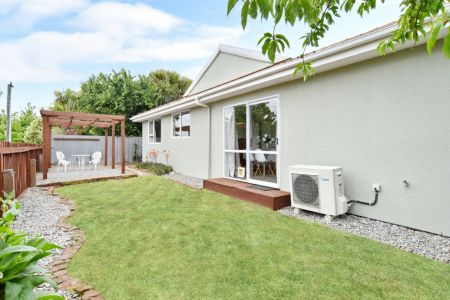132 MacKenzie Avenue, Woolston, Christchurch 8023
* SOLD * The Ultimate Family Home
3
1
2
2
1
150 m2
302 m2
Deadline Sale 23 Nov 2021 at 12:00pm
Deadline sale ends Tuesday 23rd November 2021 at 12pm (Unless Sold Prior)
First time home buyers, families, and astute investors will naturally gravitate towards this beautifully updated home which is ideal for those looking for a low maintenance, easy care residence to call home.
The open plan kitchen, dining and living area is a welcoming center to the home, and provides a relaxing space to unwind at the end of the day while the well-configured floor plan promotes easy access to the outdoor BBQ/patio area. A heat pump and HRV throughout is guaranteed to provide maximum comfort year round.
Accommodation is provided by three bedrooms, master with ensuite and walk-in robe, while the remaining two bedrooms are serviced by the main family bathroom with separate toilet and the dedicated laundry room enhances practicality.
Indoor/outdoor flow is supreme with doors off the living leading to the BBQ/patio area. Fully fenced easy care grounds create a perfect space for children and pets to run around freely while a single internal access garage and off street parking can cater for multiple vehicles.
Located in a popular area it is within walking distance to four primary schools, including Opawa and St Marks, and within close proximity to the CBD, cafes and shops, The Tannery and beautiful walks around the river, Hansen Park and a designated Heathcote cycling expressway to the CBD. There is certainly lots to love about this delightful home and interest is sure to come from a range of prospective buyers.
Contact Rachel cox for further information.
Please be aware that this information has been sourced from third parties including Property-Guru, RPNZ, regional councils, and other sources and we have not been able to independently verify the accuracy of the same. Land and Floor area measurements are approximate and boundary lines as indicative only.
specifics
Address 132 MacKenzie Avenue, Woolston, Christchurch 8023
Price Deadline Sale, 23 Nov 2021 12:00pm
Type Residential - House
Bedrooms 3 Bedrooms
Living Rooms 1 Living Room
Bathrooms 1 Bathroom, 1 Combined Bath/Toilet, 1 Separate Toilet
Parking 1 Car Garaging & 2 Offstreet.
Floor Area 150 m2
Land Area 302 m2
Listing ID TRC21587



















