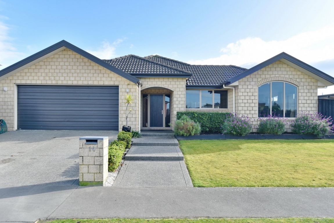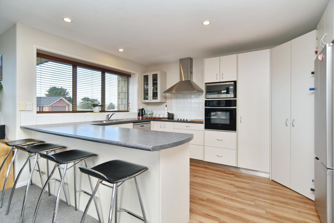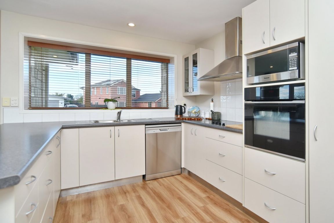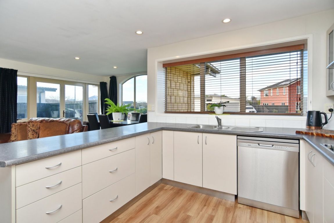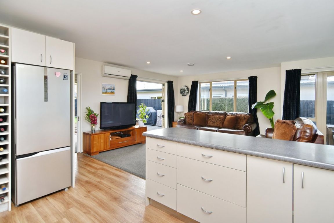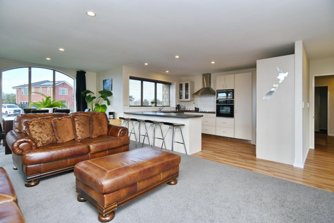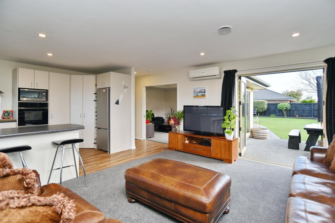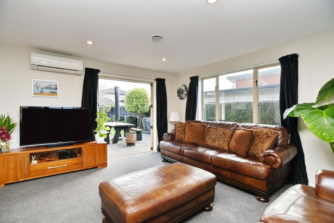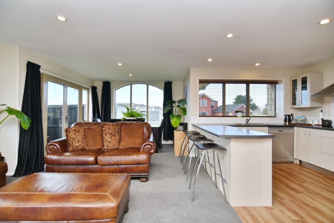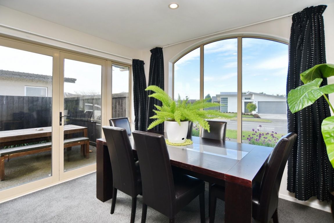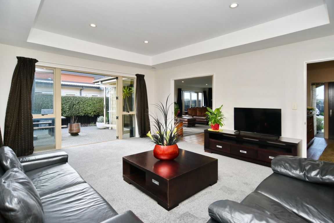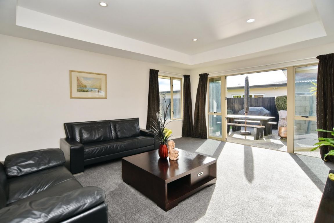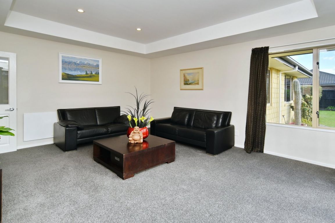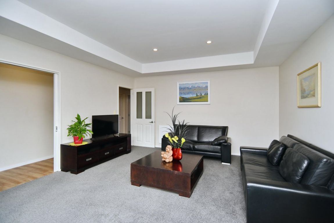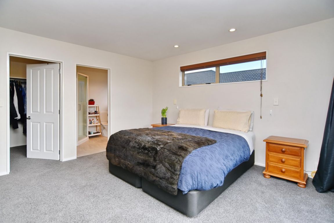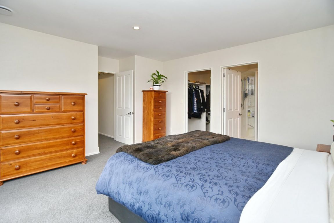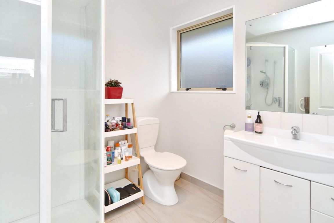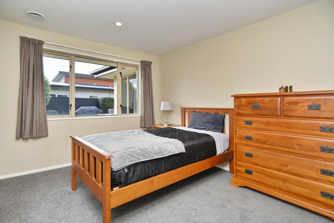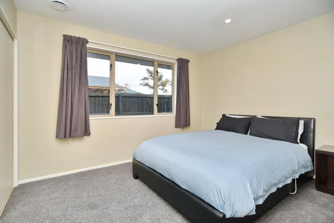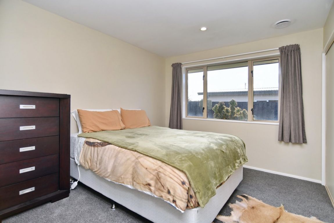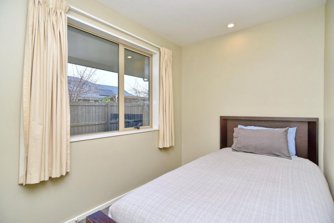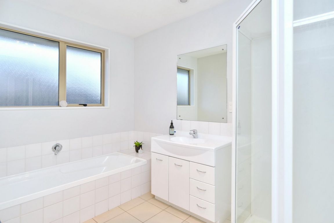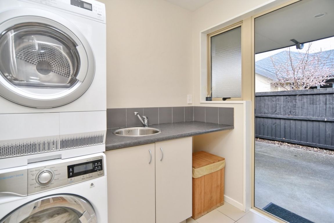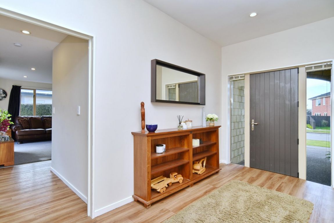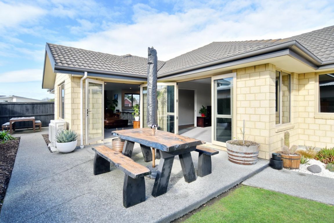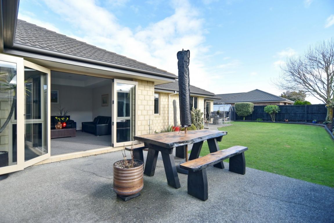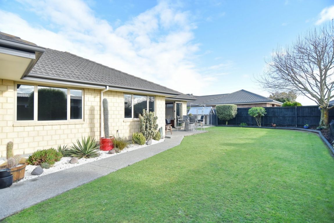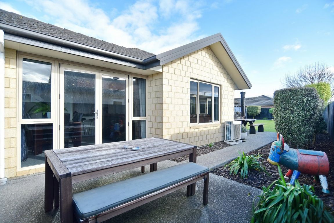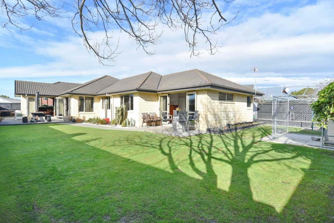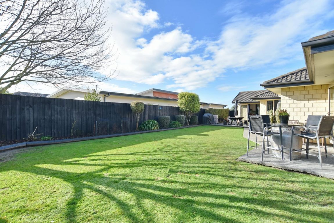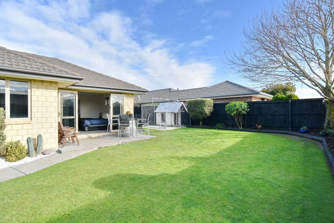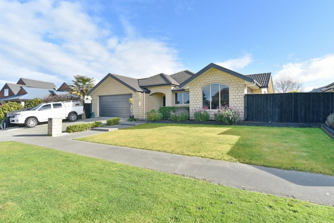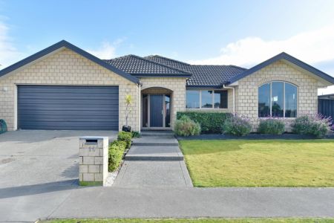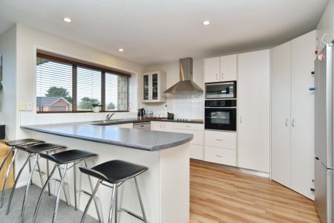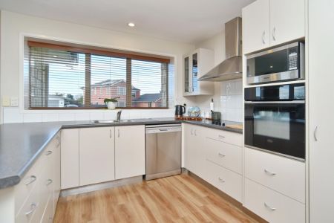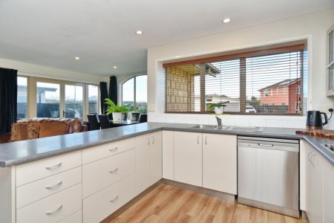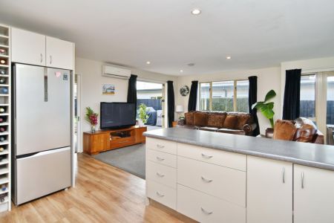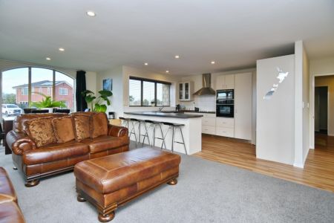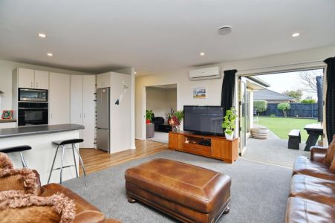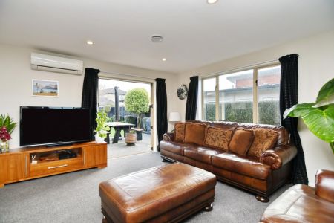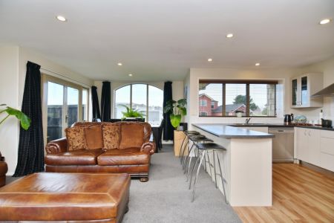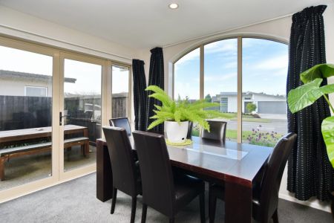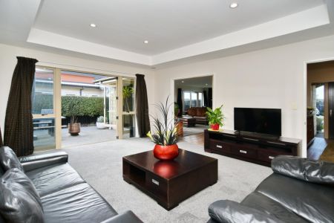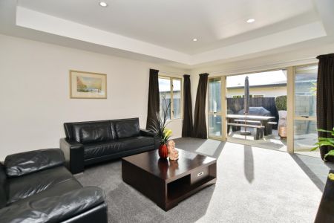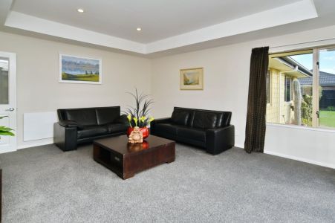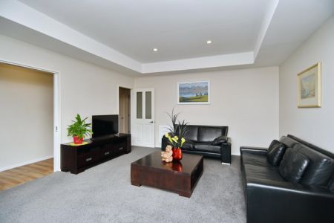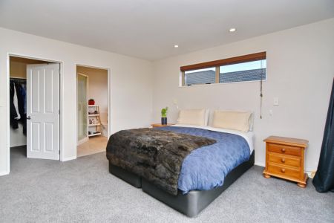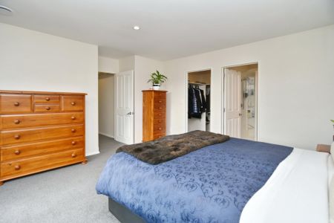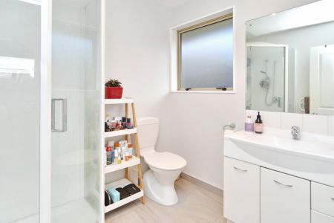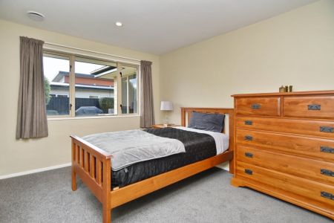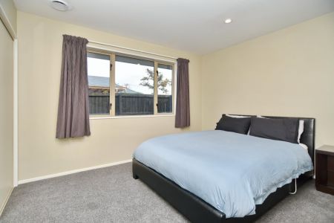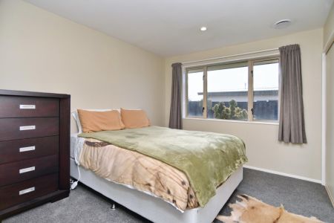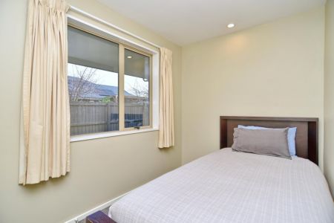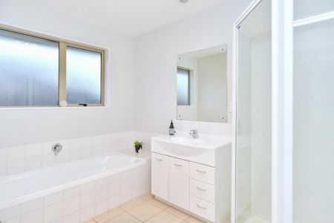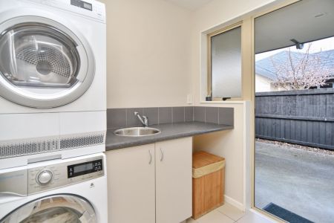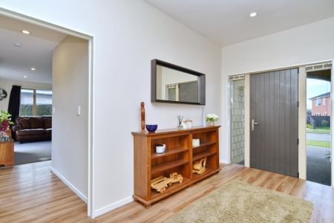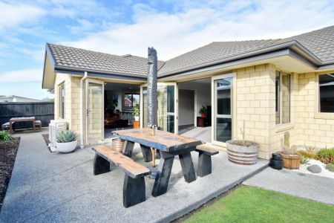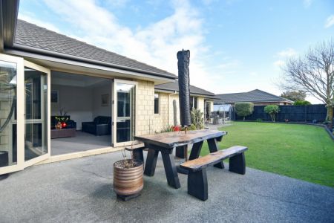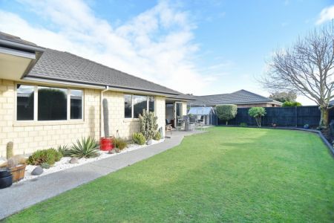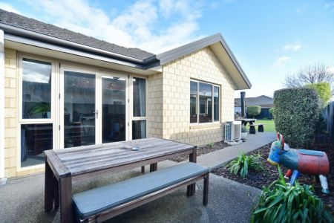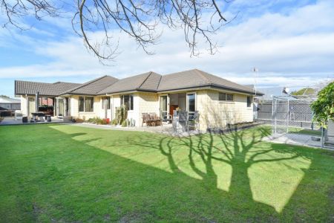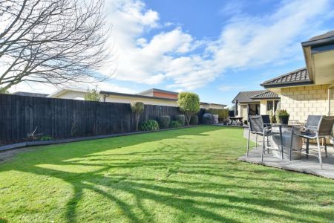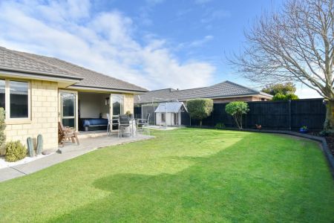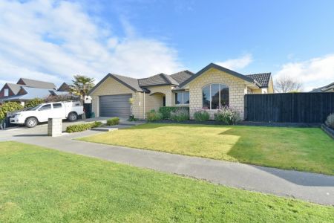14 Bottle Lake Drive, Parklands, Christchurch 8083
* SOLD * The Entertainer
5
1
2
2
2
2
232 m2
700 m2
Negotiable Over $919,000
The vendor's plans are set and the property must be sold.
Surrounded by other quality homes, this executive home has so many features.
The indoor/outdoor flow is achieved by the 4 sets of French doors leading to the patio.
Three of them are from the dining room, living room and the separate lounge.
Lovely spacious kitchen with dishwasher, range hood, and pantry.
There are 4 bedrooms, all of them double, 3 have built in robes, with the master having a walk-in robe and an en suite of shower plus shower dome, toilet, vanity, and heated towel rail.
Plus an additional single room/study or hobby room.
This is where you find the 4th French door to the patio.
There is also a study which can become a 5th bedroom if required. It would be a single with a built in robe.
Modern bathroom with shower plus shower dome, bath, vanity and heated towel rail.
Separate toilet and separate laundry with near new washing machine and dryer.
A garage with double, internal access and automatic door opener. Further pluses are it is carpeted and has a drive through door to the backyard plus off street parking.
Dog Kennel and run are a bonus for your family pet.
Fabulous features include - gas hot water, LED lights, double glazed throughout, formal entrance way, HRV ventilation system, and a second heat pump in the hallway.
Check out the quality schools nearby including Shirley Boys High, Avonside Girls High, Queenspark School and Parkview School.
So handy to Bottle Lake Forest with its walking and cycling tracks, golf courses and local beaches.
ALL VIEWING IS BY APPOINTMENT ONLY.
PHONE ANYTIME TO VIEW.
To request property documentation please copy & paste: https://www.totalrealty.co.nz/listings/TRC22169
Please be aware that this information has been sourced from third parties including Property-Guru, RPNZ, regional councils, and other sources and we have not been able to independently verify the accuracy of the same. Land and Floor area measurements are approximate and boundary lines as indicative only.
specifics
Address 14 Bottle Lake Drive, Parklands, Christchurch 8083
Price Negotiable Over $919,000
Type Residential - House
Bedrooms 5 Bedrooms
Living Rooms 2 Living Rooms
Bathrooms 1 Bathroom, 1 Ensuite, 1 Separate Toilet
Study/Office 1 Home Office/Study
Parking 2 Car Garaging & Internal Access & 2 Offstreet.
Floor Area 232 m2
Land Area 700 m2
Listing ID TRC22169
Property Documents


