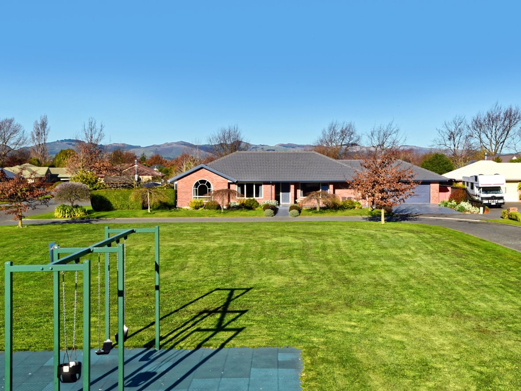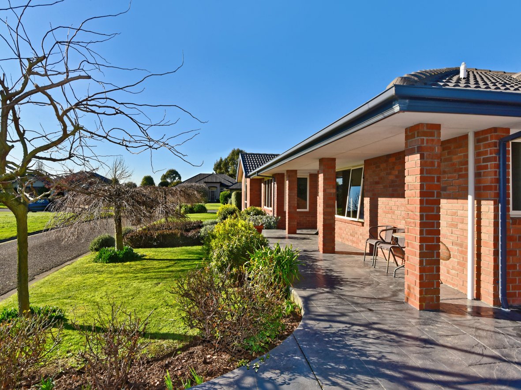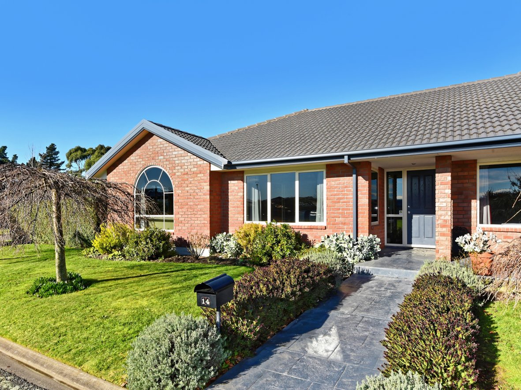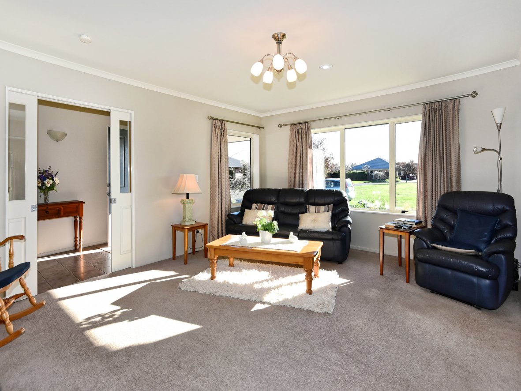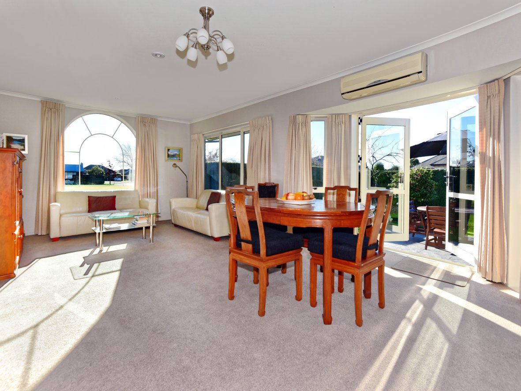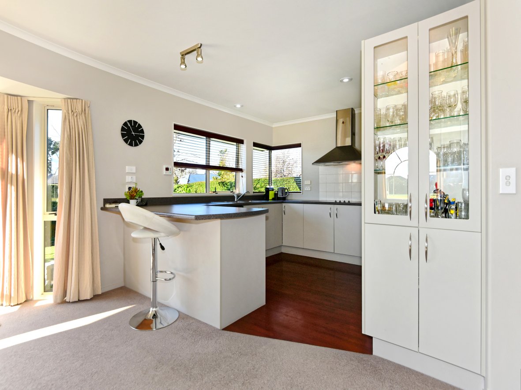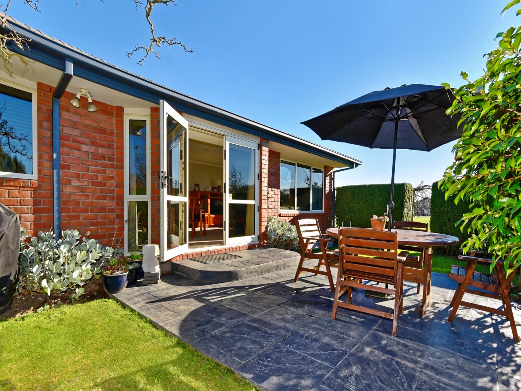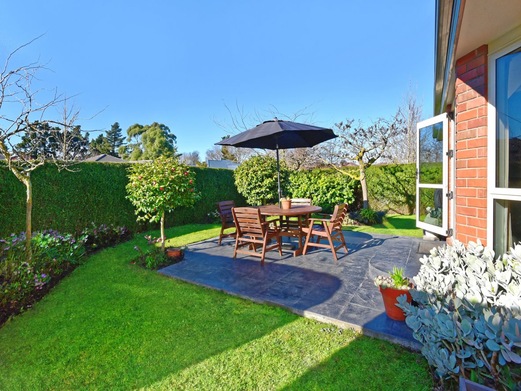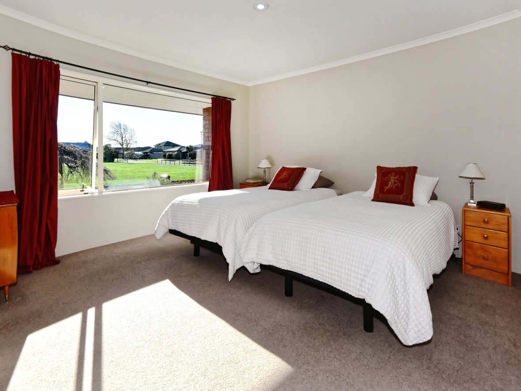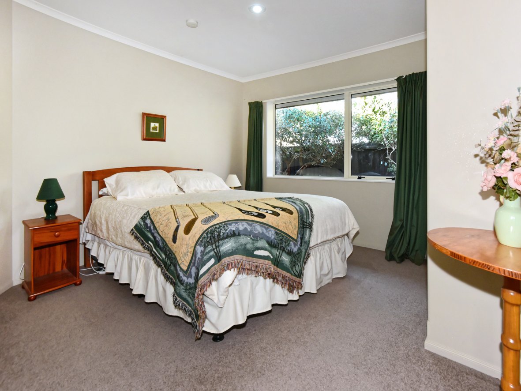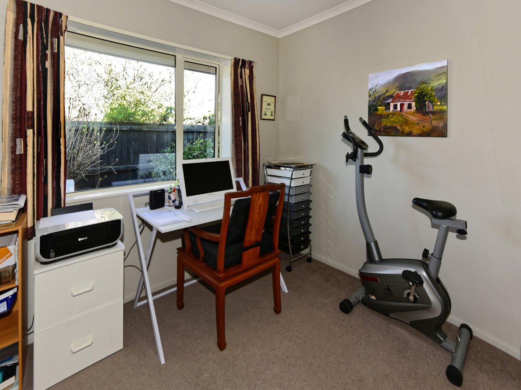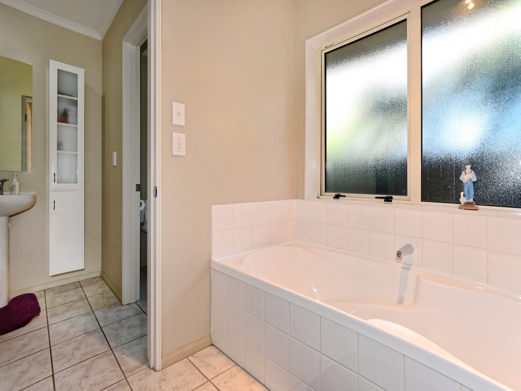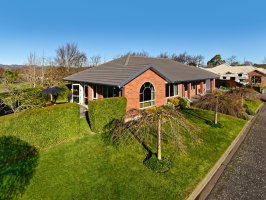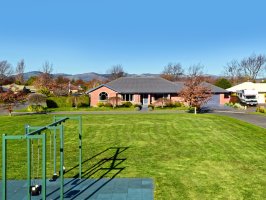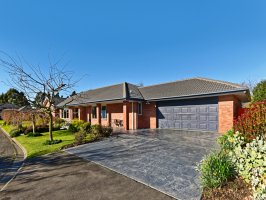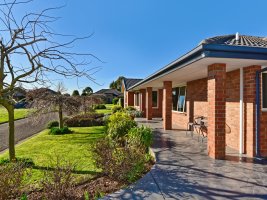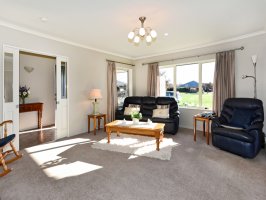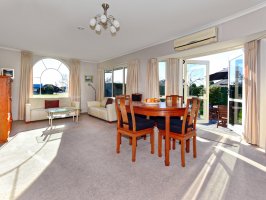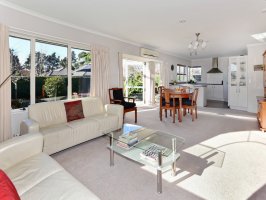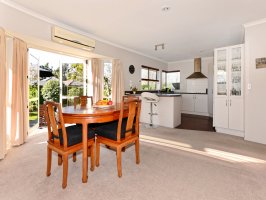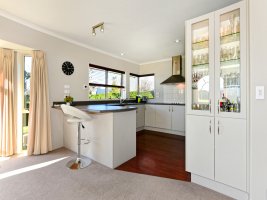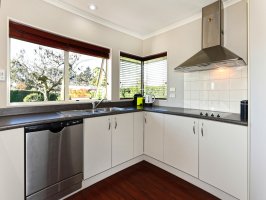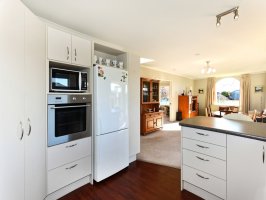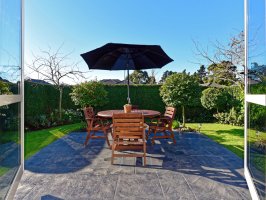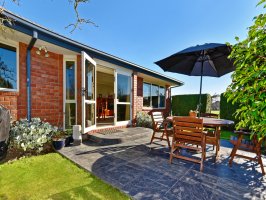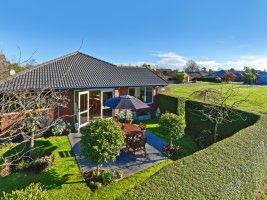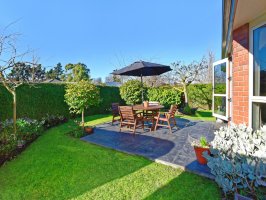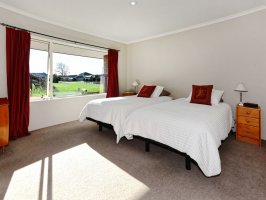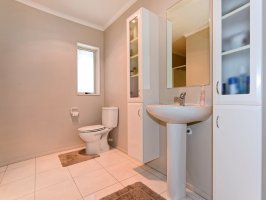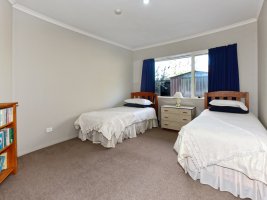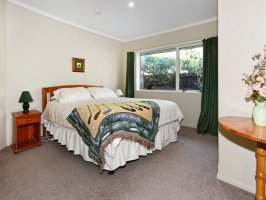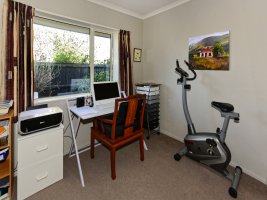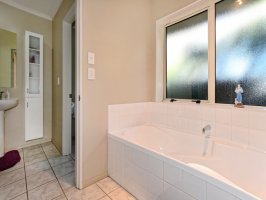14 Edwin Trent Drive, Prebbleton 7604
* SOLD * Bright, Fresh & Sparkling!
4
2
2
2
2
214 m2
639 m2
Negotiable Over $599,000
House proud vendors mean this sparkling four bedroom home is not only beautifully presented but also in great condition. Nestled in one of the nicest streets in the peaceful village of Prebbleton, this gorgeous home is perfectly sited for maximum sun, overlooking a quiet council reserve and playground.
At a generous 214 sqm (approx) there is space for the whole family. Tinted windows in living areas complement great indoor / outdoor flow to a lovely, secluded, easy care garden, with established hedges providing great shelter and privacy.
This is a great home! Double glazing, gas hot water and a heat-pump assures controlled temperatures all year round. Modern kitchen has a dishwasher, ceramic hob, range-hood, waste disposer and ample cupboard space. Family bathroom with tiled flooring, bath, separate shower and adjacent separate toilet. All four bedrooms have wardrobes. Master bedroom with ensuite, tiled flooring, separate shower, walk-in-robe, tinted windows. Double internal access auto garage with off street parking complete the package.
Approximately 15 minutes from Christchurch. Close to Lincoln University, high schools, primary school and early childhood centres.
Resource consent has been granted for exciting new developments, including a supermarket, health centre, cinema, and a 30 unit motel with associated parking and landscaping, all of which bode well for the village. (https://www.star.kiwi/2018/08/new-development-planned-for-prebbleton/)
Land Zone - TC1 Grey
Land Area: 639 m2 (approx)
Building Area: 214 m2 (approx)
Rates $2,834
Insured with State
Please be aware that this information has been sourced from third parties including Property-Guru, RPNZ, regional councils, and other sources and we have not been able to independently verify the accuracy of the same. Land and Floor area measurements are approximate and boundary lines as indicative only.
specifics
Address 14 Edwin Trent Drive, Prebbleton 7604
Price Negotiable Over $599,000
Type Residential - House
Bedrooms 4 Bedrooms
Living Rooms 2 Living Rooms
Bathrooms 1 Combined Bath/Toilet, 1 Ensuite
Parking 2 Car Garaging.
Floor Area 214 m2
Land Area 639 m2
Listing ID TRC18352
Sales Consultant
Hazel Wilson
m. 021 378 789
p. (03) 940 9797
hazel@totalrealty.co.nz Licensed under the REAA 2008



