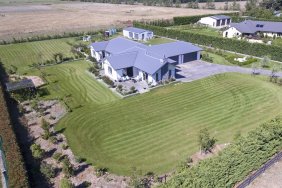14 Leyland Crescent, Swannanoa 7692
* UNDER OFFER * Reward Yourself
4
1
2
2
2
6
288 m2
4624 m2
Negotiable over $849,000
* Under offer, Open home cancelled thanks *
Situated in Mandeville Park, this 288m2 (approx) Linea clad (With schist accents) executive home was built in 2013 by Paul McStay Builders.
4 Double bedrooms with spacious walk in robe and under tile heated ensuite. Office nook off the living, fibre broadband connected. Separate lounge with 900mm remote controlled gas fire, ranch slider to the patio. Family bathroom with under tile heating, large shower and separate bath. Hi stud ceilings throughout the home impart a feeling of grandeur, with an interior designer adding her touch with quality drapes and more.
Kitchen with granite bench tops, Miele appliances including an induction hob, soft shut drawers, spacious walk in pantry, and plumbed double fridge. Open plan living with floor mounted heat pump along with plenty of indoor/outdoor flow to the sun drenched patios.
4 Car internal garage with additional free standing 2 door 12 x 6 garage out the back (Property provides covered and secure 6 car garaging, plus workshop). Fantastic 4624m2 (approx), just over an acre, fully fenced section with well-established shelter belts on 3 sides. Having your own well is a definite bonus, and the lovely green grass is the payoff. Concrete driveway right up to the home and internal garaging, with power at the front gate to electrify if desired. Only an exclusive few homes in this subdivision came with established shelter belts, and this home is one of them. 10 Minute drive to Rangiora, 10 minutes in the other direction to the NW Motorway. Could suit astute buyers looking around Mandeville, Ohoka, Millfield, Clarkville, Swannanoa and surrounds.
Note: Mandeville Park is off McHughs Rd
Please be aware that this information has been sourced from third parties including Property-Guru, RPNZ, regional councils, and other sources and we have not been able to independently verify the accuracy of the same. Land and Floor area measurements are approximate and boundary lines as indicative only.
specifics
Address 14 Leyland Crescent, Swannanoa 7692
Price Enquiries Over 849,000
Type Residential - House
Bedrooms 4 Bedrooms
Living Rooms 2 Living Rooms
Bathrooms 1 Bathroom, 1 Ensuite, 1 Separate Toilet
Study/Office 1 Home Office/Study
Parking 6 Car Garaging & Lockup & Internal Access.
Floor Area 288 m2
Land Area 4624 m2
Listing ID TRC17114
Sales Consultant
Russell Hume
m. 021 347 823
p. (03) 940 9797
russell@totalrealty.co.nz Licensed under the REAA 2008










































