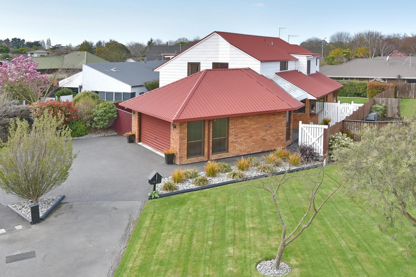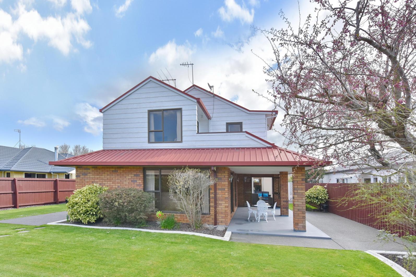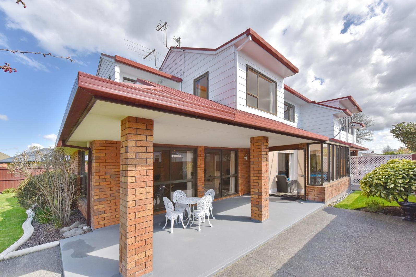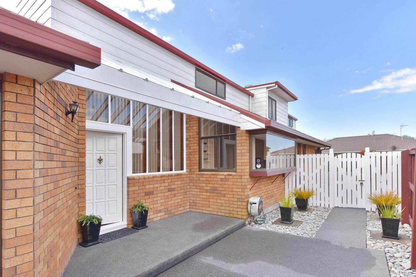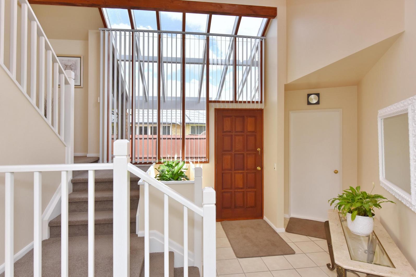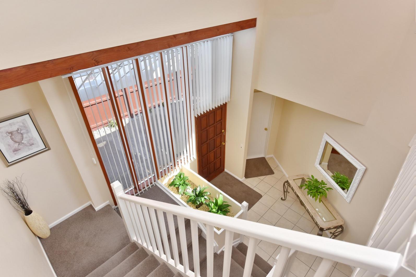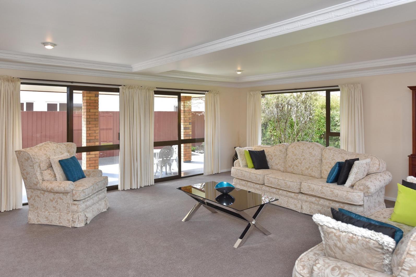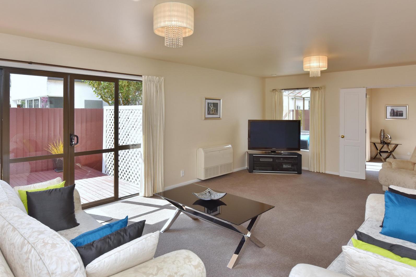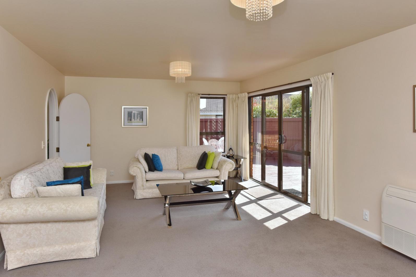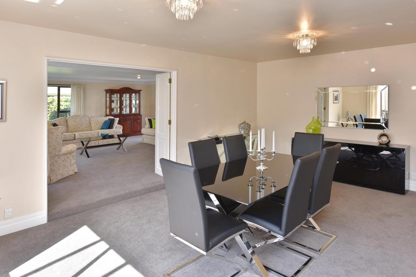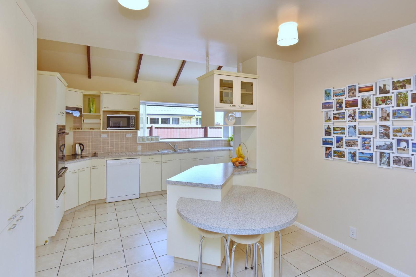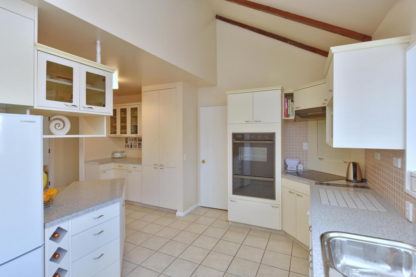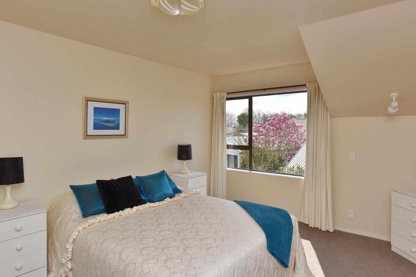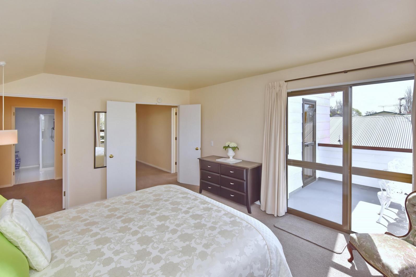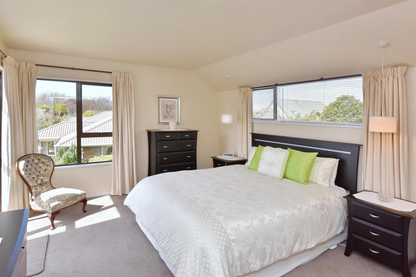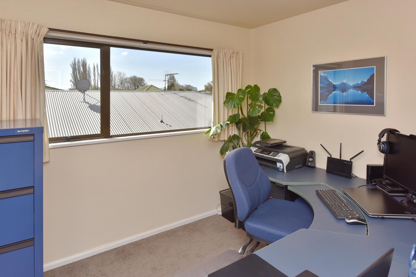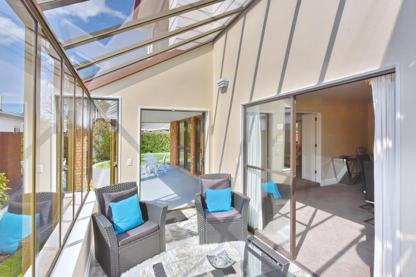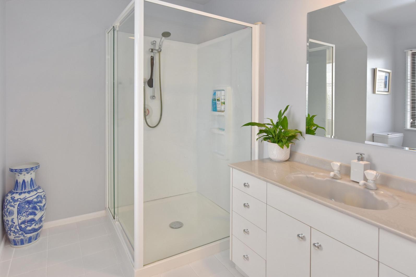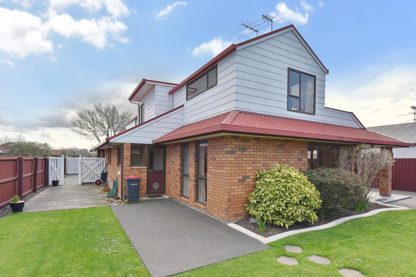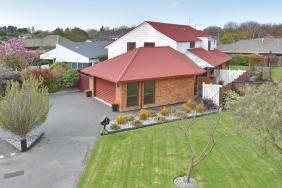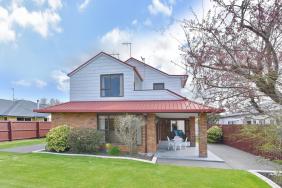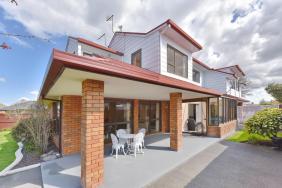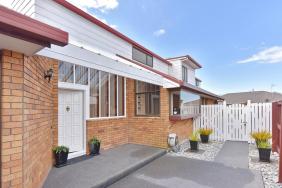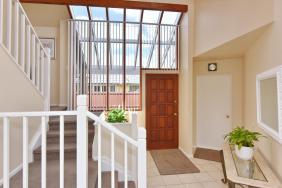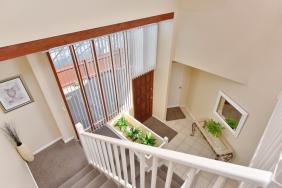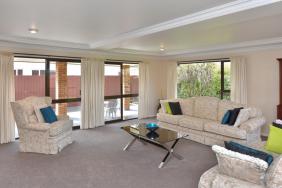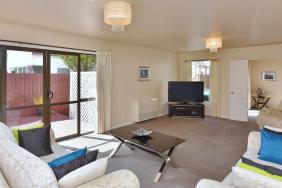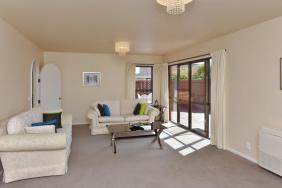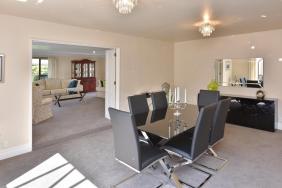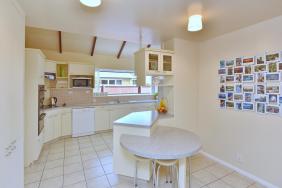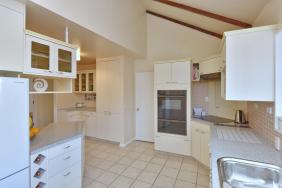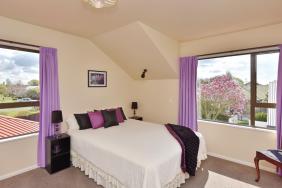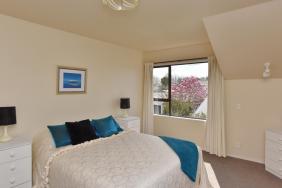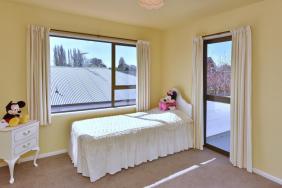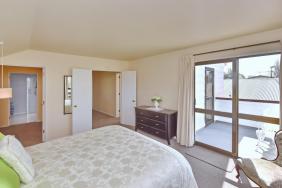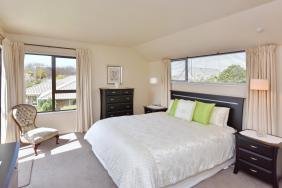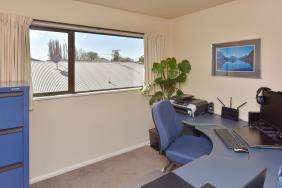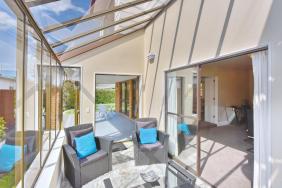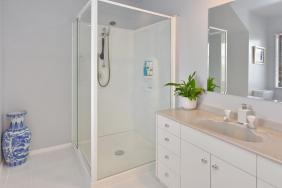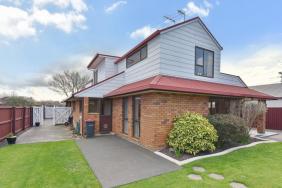14 Regency Crescent, Redwood, Christchurch 8051
** UNDER OFFER ** Seeking something LARGER?
4
1
2
3
2
310 m2
657 m2
Negotiable Over $669,000
Located in one of Redwoods sought after streets, Regency Crescent.
At 310m2 this would be one of the largest homes in Redwood. Why not come and check out this beautiful home at your earliest convenience!
Soaring 'light filled' atrium foyer with a majestic staircase leading upstairs to the bedroom wing.
4 Bedrooms, all with a northern aspect. The master bedroom has a spacious walk through 'his and hers' robe and ensuite. The home office could easily be utilised as a 5th bedroom if the need arose.
Spacious tiled kitchen with double oven, ceramic hob, plenty of bench space plus breakfast bar.
This home has 3 living areas currently utilised as a casual lounge, separate formal dining, and separate 6 x 6 formal lounge. With interconnecting bi-folds between these spaces you can shut them off or open them up on a whim. Perfect for entertaining!
New carpet throughout, with tasteful neutral decor.
Sun drenched conservatory on the northern aspect with great indoor/outdoor flow off the living areas.
You're spoiled for choice with large decking at one end and a large covered patio at the other.
Central vacuum system, plenty of storage and more...
Very handy to St Bedes, Papanui High, Northlands Mall etc etc
After 22 happy years here the current owners are heading in a new direction. Their loss will be your gain.
GV $680,000 as at 2013
Zoned TC2
specifics
Address 14 Regency Crescent, Redwood, Christchurch 8051
Price Enquiries over $669,000
Type Residential - House
Bedrooms 4 Bedrooms
Bathrooms 1 Combined Bath/Toilet, 1 Ensuite, 1 Separate Toilet
Study/Office 1 Home Office/Study
Parking 2 Car Garaging & Internal Access.
Floor Area 310 m2
Land Area 657 m2
Listing ID TRC15290
Sales Consultant
Russell Hume
m. 021 347 823
p. (03) 940 9797
russell@totalrealty.co.nz Licensed under the REAA 2008


