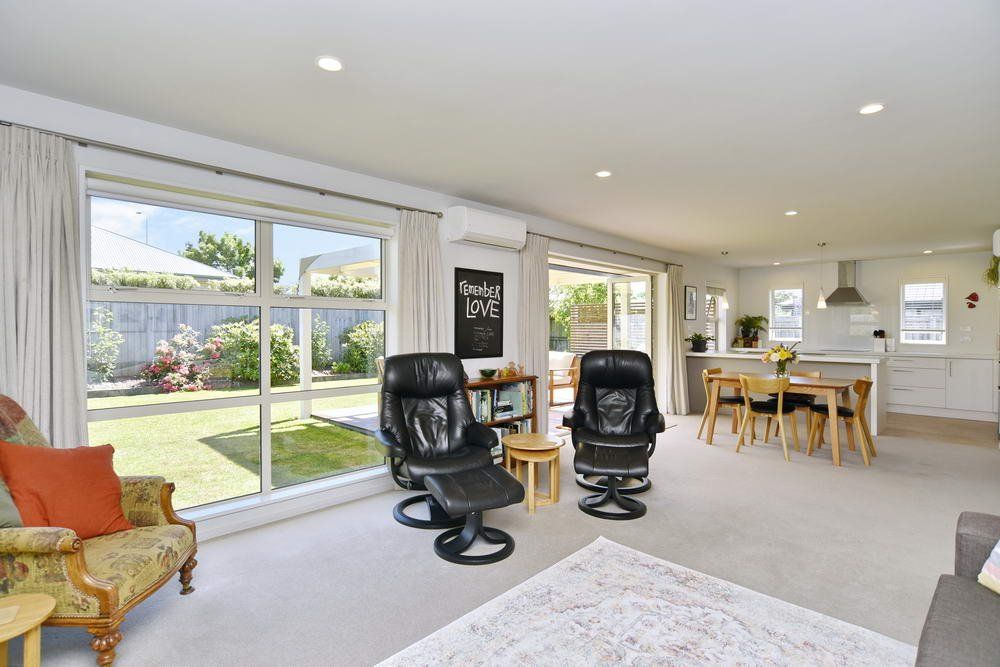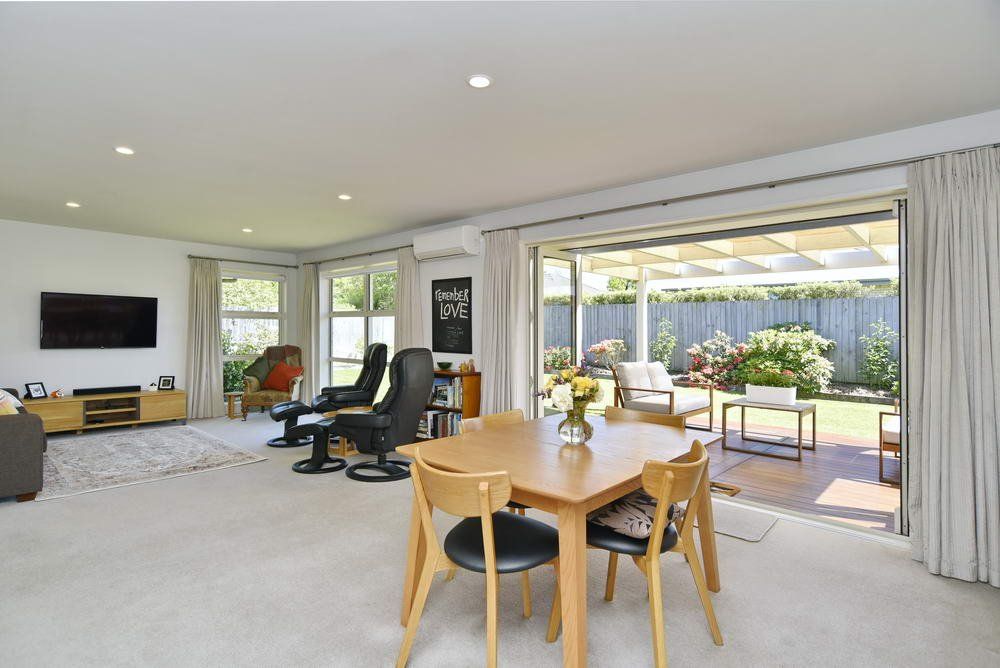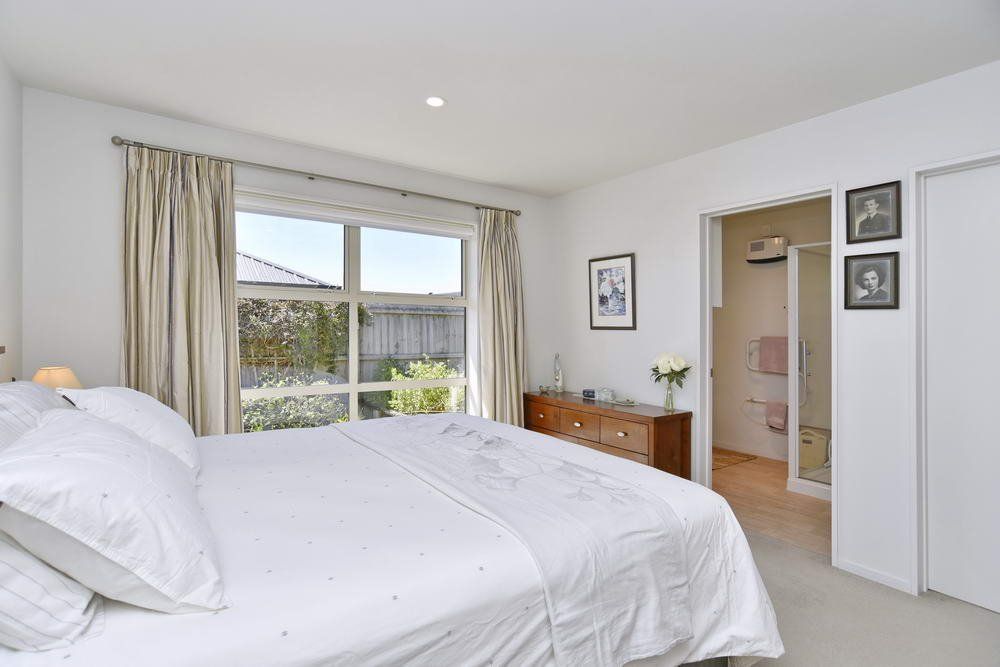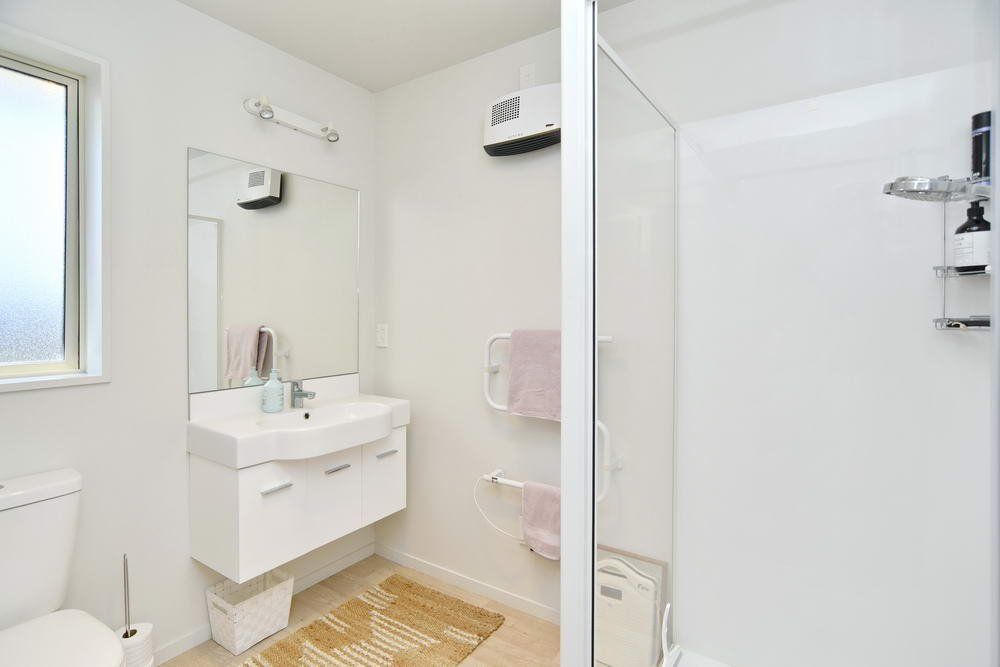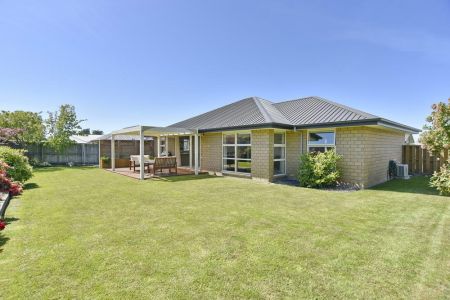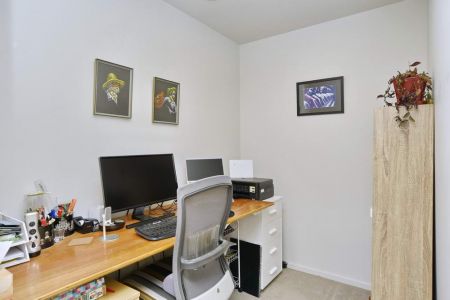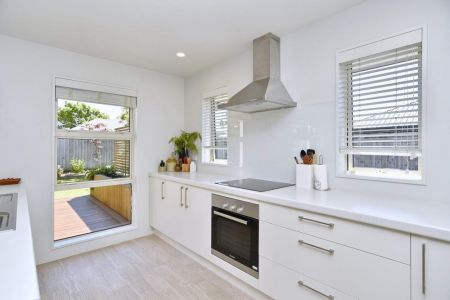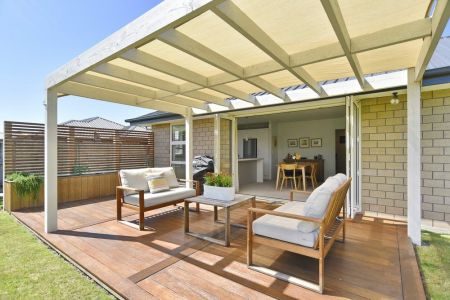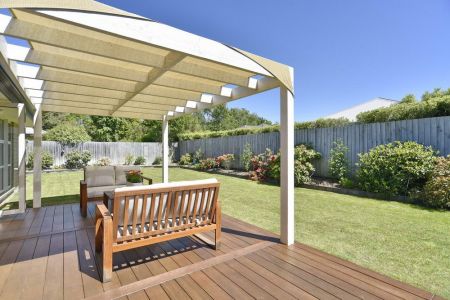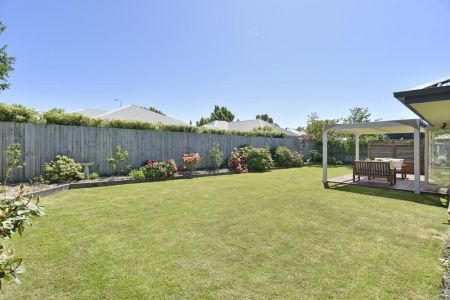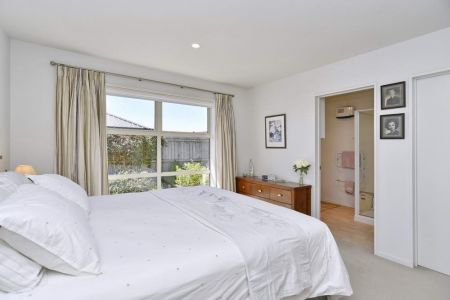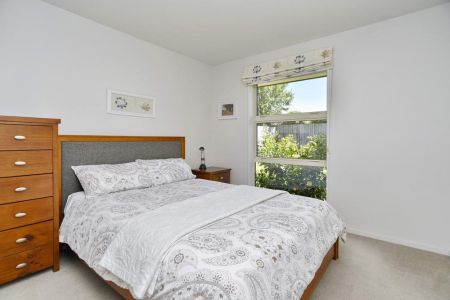14 Tripoli Street, Rangiora 7400
Sun, Location And Value Here
3
1
1
2
2
2
171 m2
694 m2
Negotiable Over $725,000
If sun is your priority then this is the home for you. The present owners have loved living here and are reluctantly moving north. This is your opportunity to secure a home that is well presented, private and secure.
A large open plan living dining area lies well to the sun and opens via bi folds to an entertainers deck with a bonus shade sail over a pergola. The lounge has a heat pump and access to a spacious dedicated office, ideal for people who work from home.
The kitchen is spacious and well specified featuring a breakfast bar, under bench oven, induction hobs, dishwasher, microwave shelf and plenty of cupboard and bench space. There are 3 spacious double bedrooms with the main having a walk in robe and ensuite which sports a large shower and all the usual quality extras.
The bathroom also features a large shower and bath plus there's a separate toilet with the bathroom having plenty of space for people with mobility issues. The hall has a heat pump and great storage. A separate laundry also enjoys ample storage. A double internal access garage with lined auto door, a carpeted floor and some metal shelving is a bonus plus great off street parking.
The home features LED lighting in the living area and the outside is nicely landscaped having 4 raised vege beds, a garden shed and some in-ground irrigation. Being close to the town centre, schools and other services is a bonus. This home is a must see and your early inspection is advised. Call Greg now to view or pop along to the open home.
Rating Valuation:- $730,000 Rates:- $4311.44
Please be aware that this information has been sourced from third parties including Property-Guru, RPNZ, regional councils, and other sources and we have not been able to independently verify the accuracy of the same. Land and Floor area measurements are approximate and boundary lines as indicative only.
specifics
Address 14 Tripoli Street, Rangiora 7400
Price Negotiable Over $725,000
Type Residential - House
Bedrooms 3 Bedrooms
Living Rooms 1 Living Room
Bathrooms 1 Bathroom, 1 Ensuite, 1 Separate Toilet
Study/Office 1 Home Office/Study
Parking 2 Car Garaging & Lockup & Internal Access & 3 Offstreet.
Floor Area 171 m2
Land Area 694 m2
Listing ID TRC23257
Sales Consultant
Greg Hyam
m. 027 573 5888
p. (03) 940 9797
greg@totalrealty.co.nz Licensed under the REAA 2008



