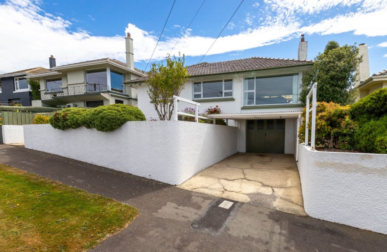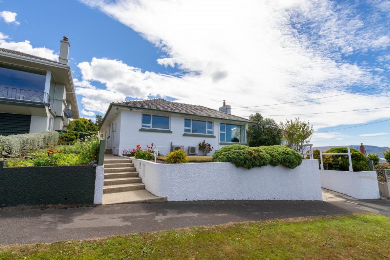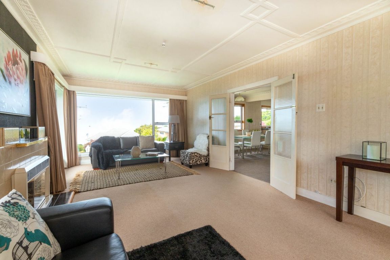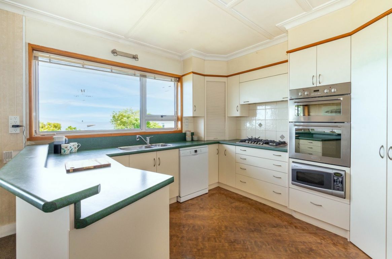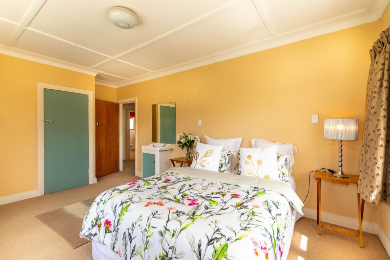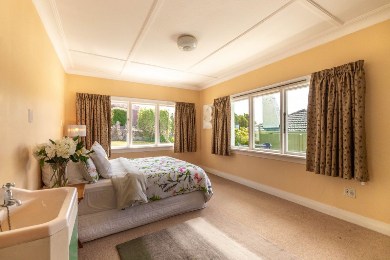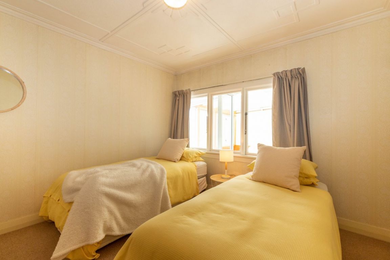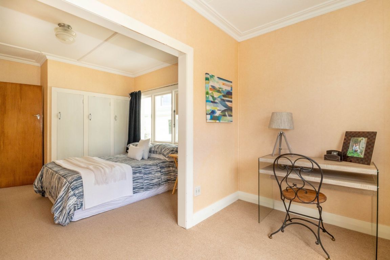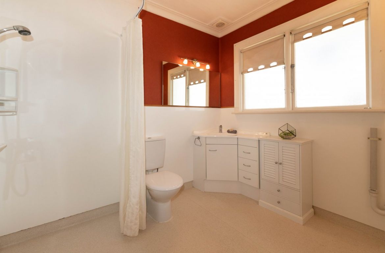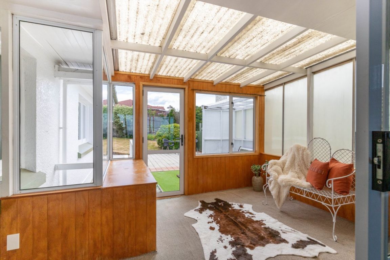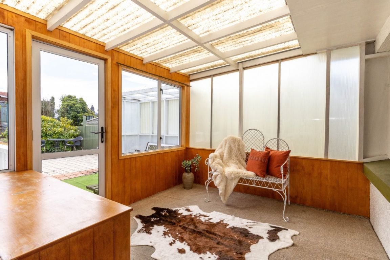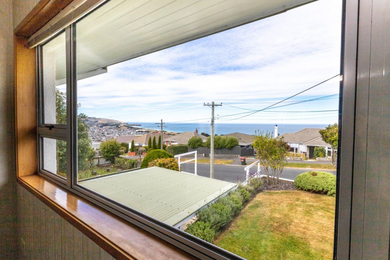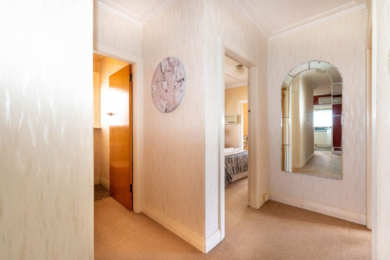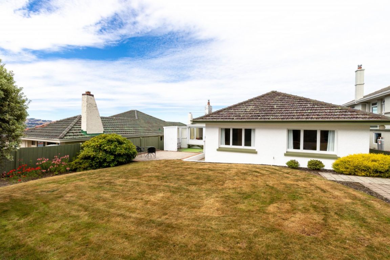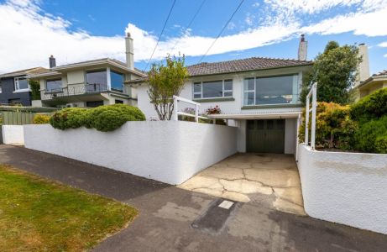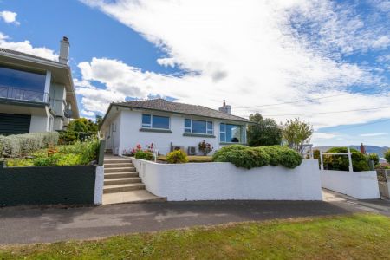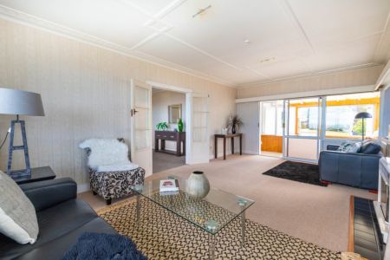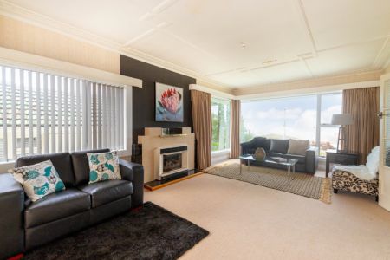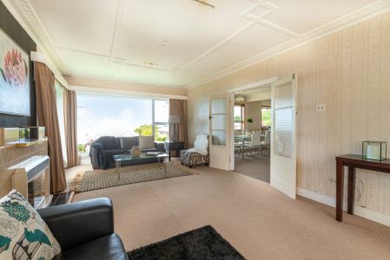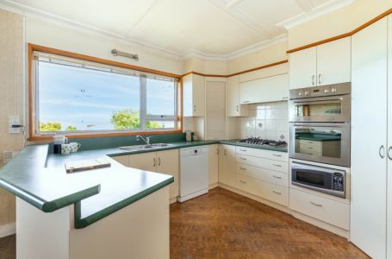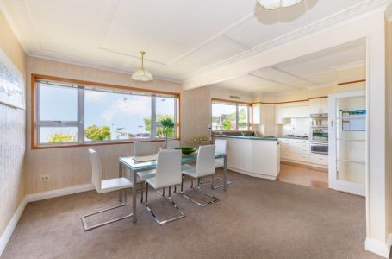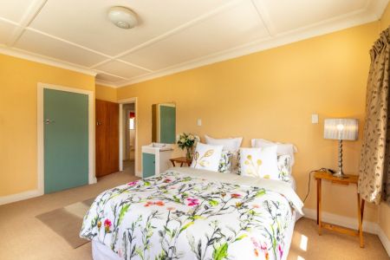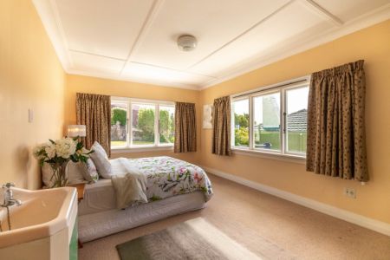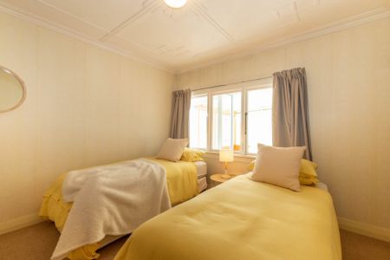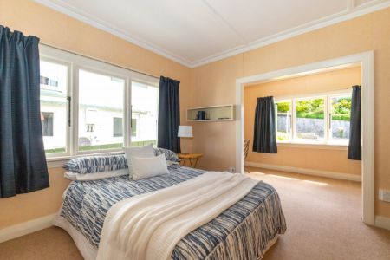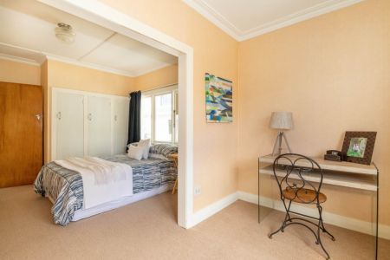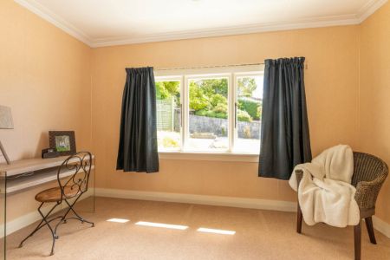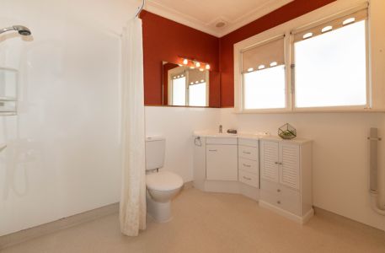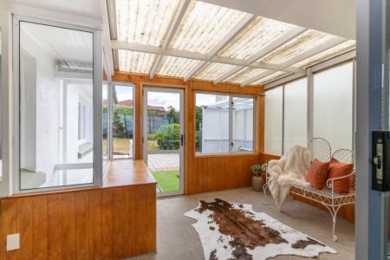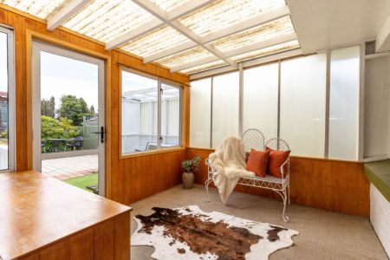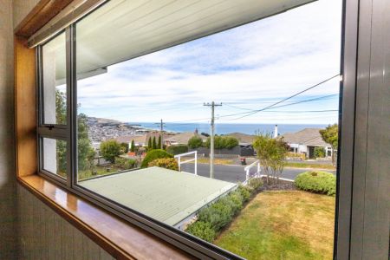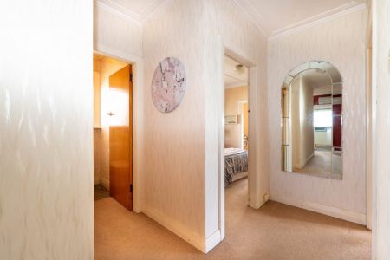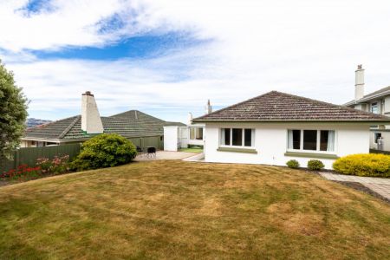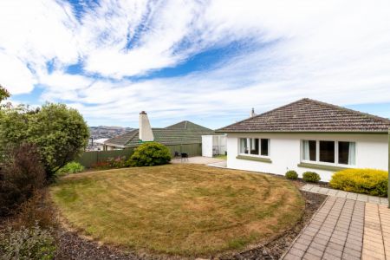146 Easther Crescent, Kew, Dunedin 9012
* SOLD * Now Sold Call Dean Today For A Great Result
3
1
2
1
190 m2
592 m2
Price By Negotiation
What a lovely family home to present to the market.
A much loved three bedroom home with plenty of space for all.
Offering 1 - 2 living areas or large kitchen / dining area which flows into conservatory sun deck. The well appointed kitchen consists of a gas hob, rangehood, double wall oven and dishwasher - not to mention the large cupboard and bench space. Great heating throughout - gas fire - two heatpumps, insulated top and bottom, along with some double glazing.
It has a large sized bathroom with wet floor shower, vanity and toilet plus bonus separate toilet next door. Being so spacious at 190sqm (approx) there are possibilities for the home to become a 4 bedroom home, or perhaps to add an ensuite.
It also has internal access from the single garage and workshop plus carport and a lovely grassed flat rear section for the children.
• Lim Report and Insulation Report available
To request property information copy and paste:
https://www.totalrealty.co.nz/listings/TRC20946
Please be aware that this information has been sourced from third parties including Property-Guru, RPNZ, regional councils, and other sources and we have not been able to independently verify the accuracy of the same. Land and Floor area measurements are approximate and boundary lines as indicative only.
specifics
Address 146 Easther Crescent, Kew, Dunedin 9012
Price Price By Negotiation
Type Residential - House
Bedrooms 3 Bedrooms
Bathrooms 1 Combined Bath/Toilet, 1 Separate Toilet
Parking 1 Car Garaging.
Floor Area 190 m2
Land Area 592 m2
Listing ID TRC20946
Property Documents


