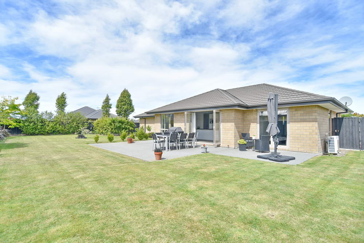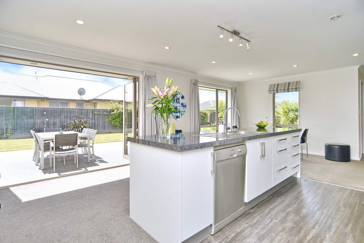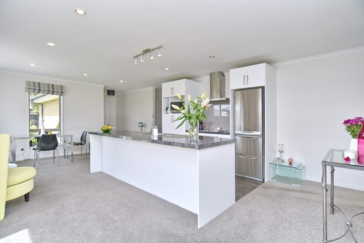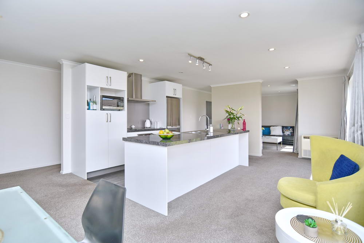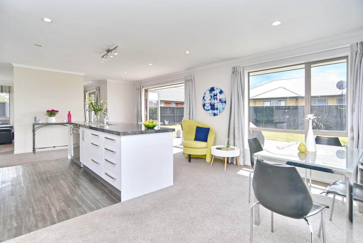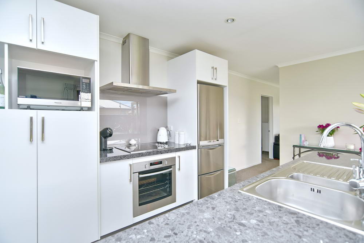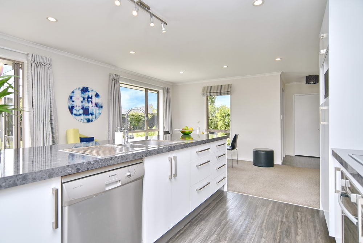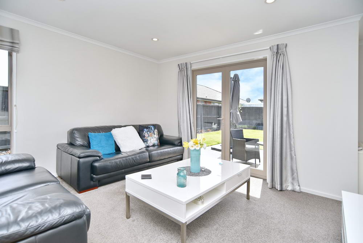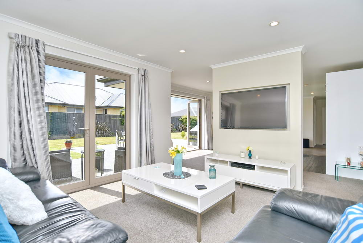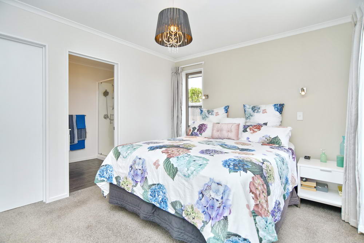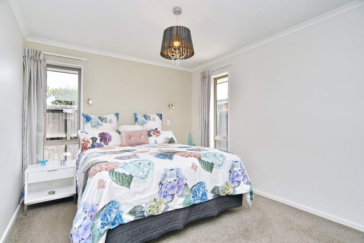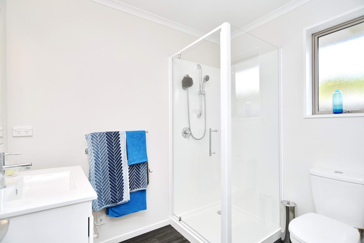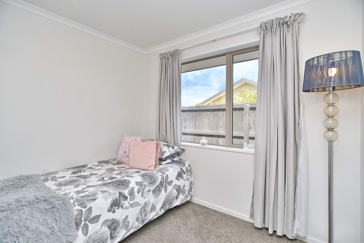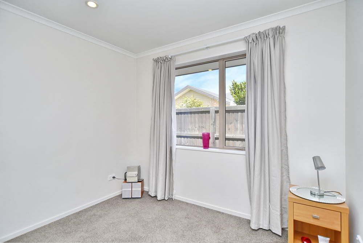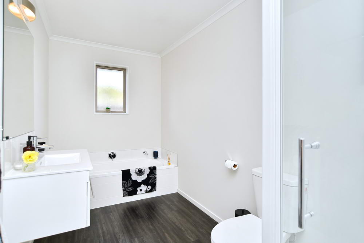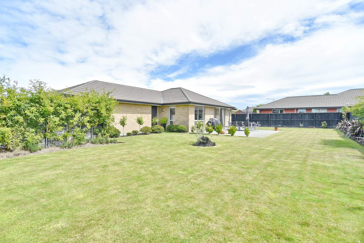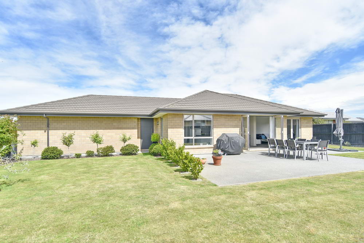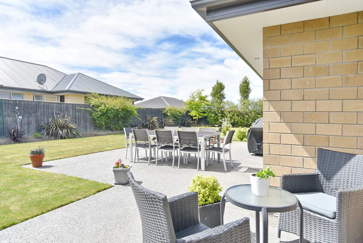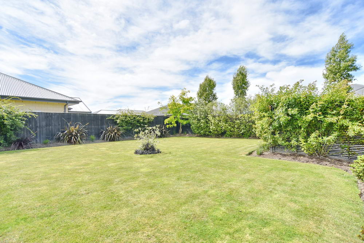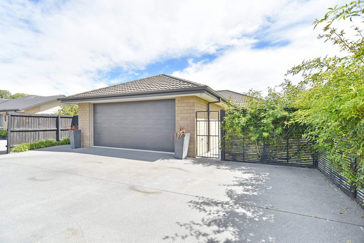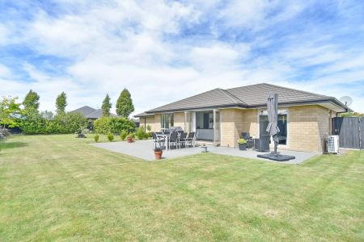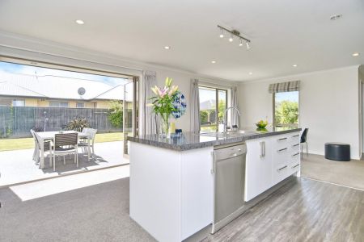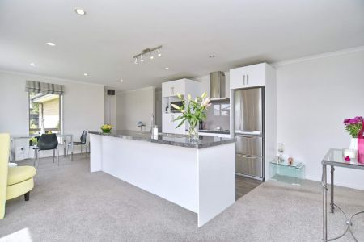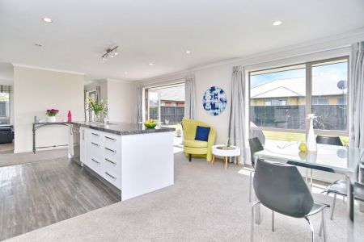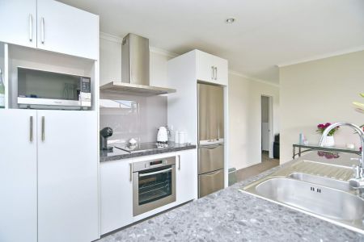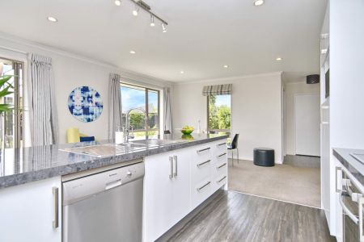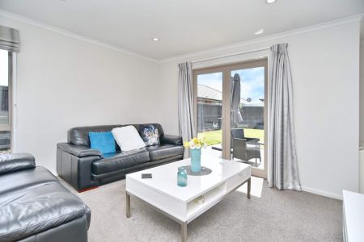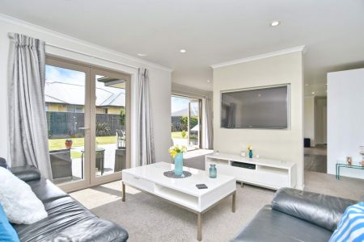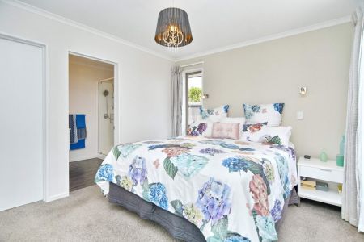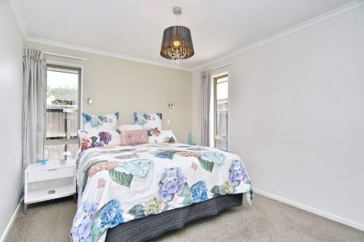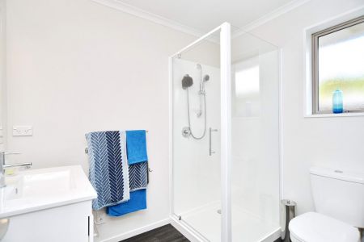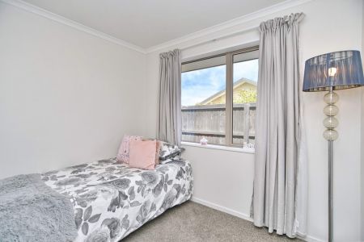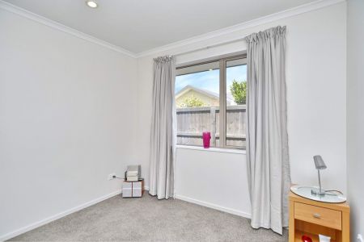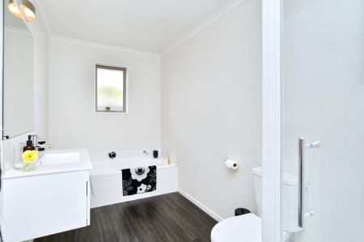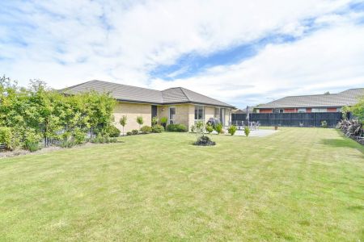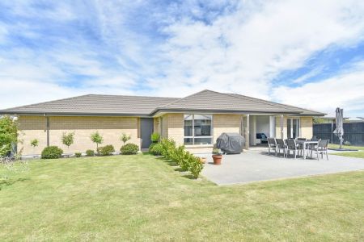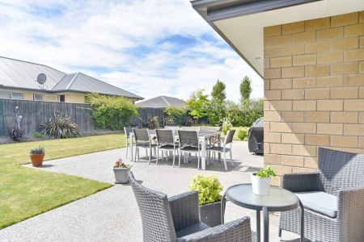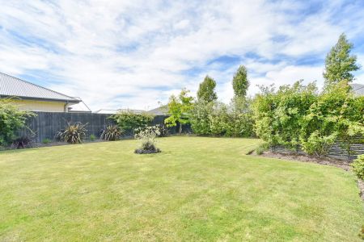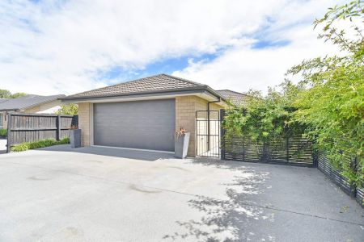15 Sequoia Way, Rangiora 7400
* SOLD * Privacy, Sun & Great Off Street Parking
3
2
2
2
2
153 m2
715 m2
Negotiable Over $559,000
*UNDER OFFER - OPEN HOME CANCELLED*
This quality built 3 bedroom, 2 living, 2 bathroom home is a real sun trap and coupled with the 714m2 (approx) secure family size section will be just the ticket for busy families. A bonus large off street parking area with potential for more parking space will suit campervan, caravan or boat owners.
The open plan kitchen, dining & living area is so open & sunny with a lovely garden outlook over the tranquil landscaped grounds. The kitchen sports a breakfast bar, stainless dishwasher, Westinghouse under bench oven, electric hobs, stainless range hood, pantry and microwave cubicle.
The dining/family area is spacious with a floor mounted heat pump and bi folds to a large entertainers patio ideal for entertaining and those summer BBQ’s. A separate smaller lounge is a bonus. There are 3 spacious bedrooms with the large main having a walk in robe and ensuite. The main bathroom and ensuite have all the usual quality extras you’d expect in a modern home. A double internal access garage with auto door houses the laundry. There’s also an outside power point. The garden is well landscaped with great fencing which is both child and pet friendly. The home is close to the new primary school and several large reserves and only a short drive to the town centre. Don’t delay as this home will have wide appeal.
Please be aware that this information has been sourced from third parties including Property-Guru, RPNZ, regional councils, and other sources and we have not been able to independently verify the accuracy of the same. Land and Floor area measurements are approximate and boundary lines as indicative only.
specifics
Address 15 Sequoia Way, Rangiora 7400
Price Negotiable Over $559,000
Type Residential - House
Bedrooms 3 Bedrooms
Living Rooms 2 Living Rooms
Bathrooms 1 Combined Bath/Toilet, 1 Ensuite
Parking 2 Car Garaging & Lockup & Internal Access.
Floor Area 153 m2
Land Area 715 m2
Listing ID TRC20912
Sales Consultant
Greg Hyam
m. 027 573 5888
p. (03) 940 9797
greg@totalrealty.co.nz Licensed under the REAA 2008


