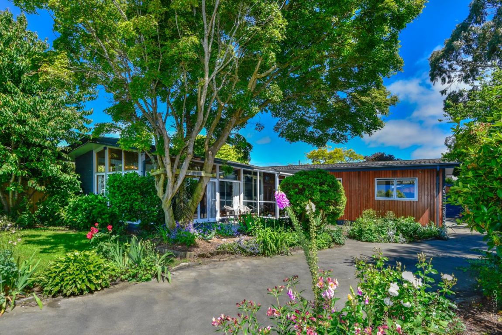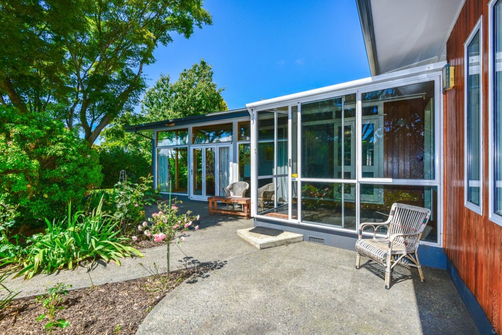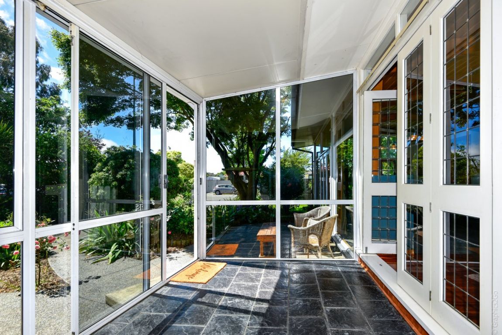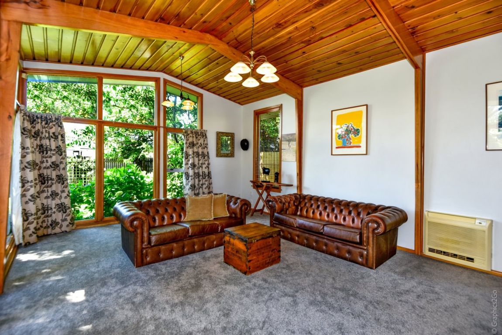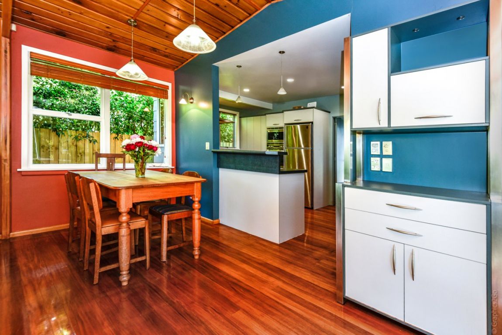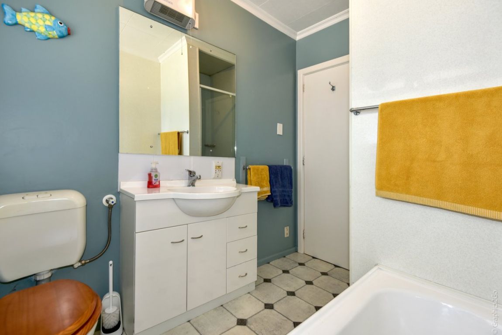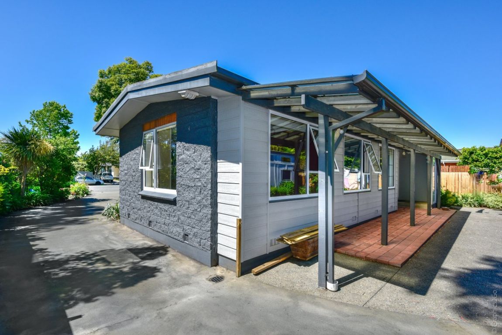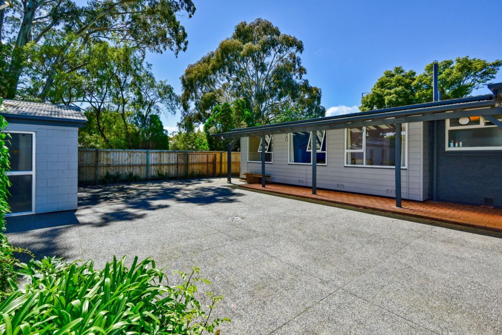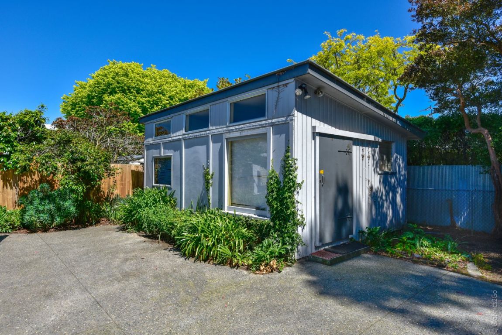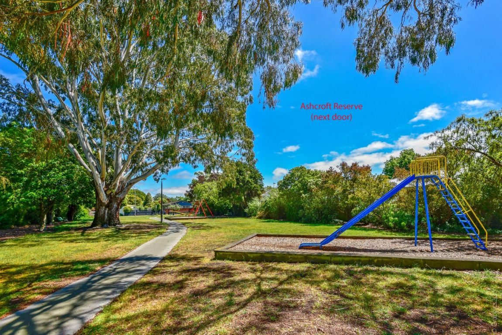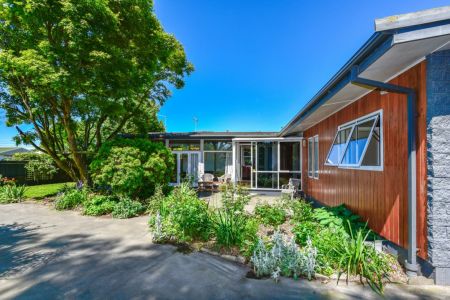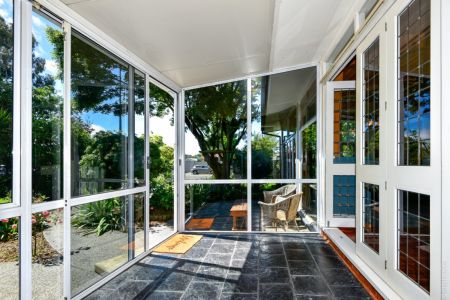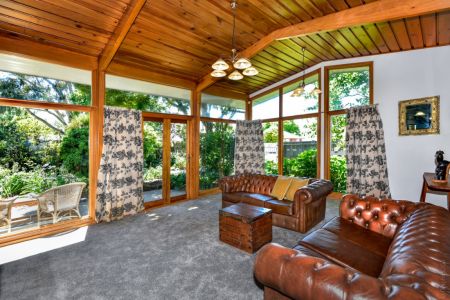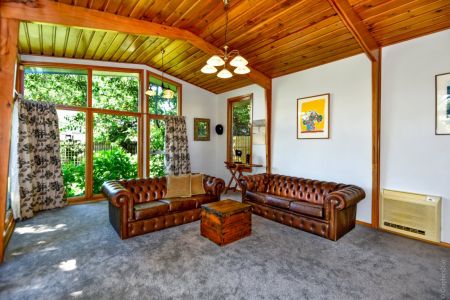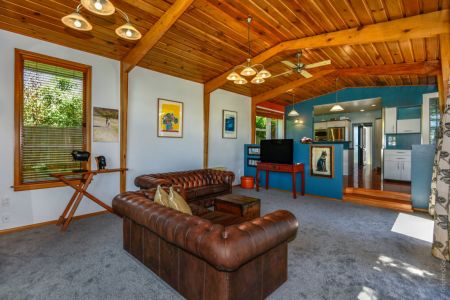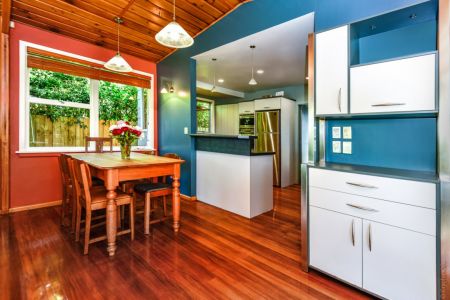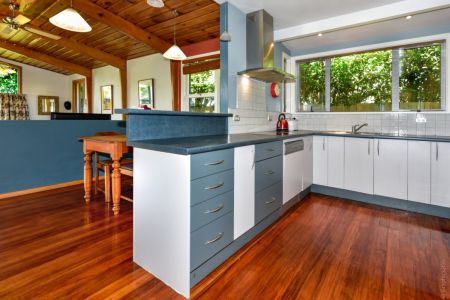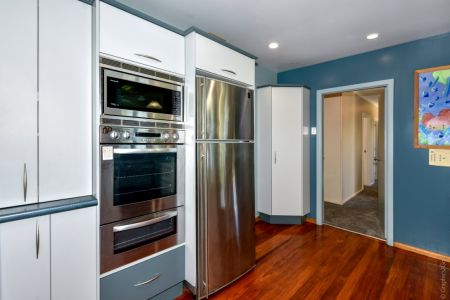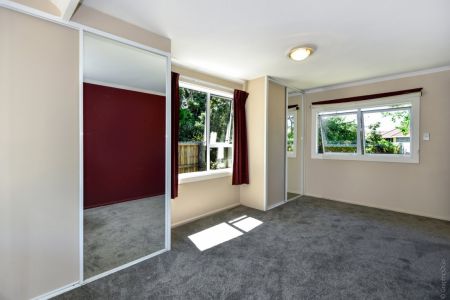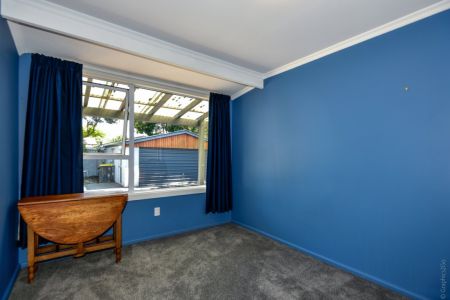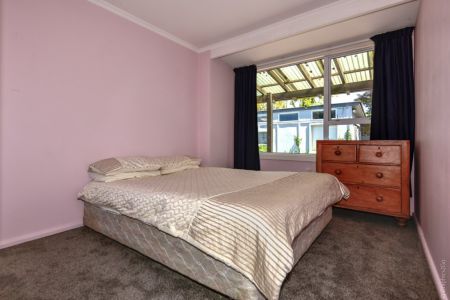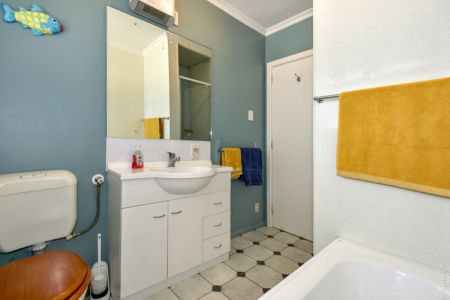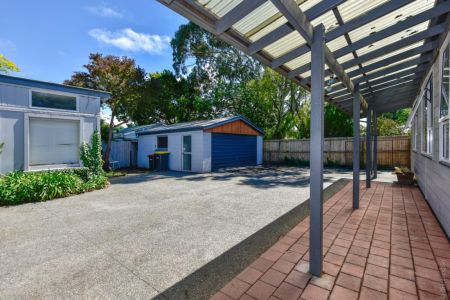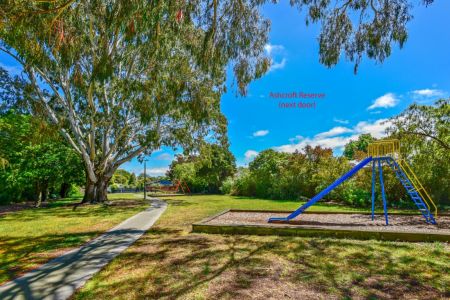158 Kendal Avenue, Burnside, Christchurch 8053
* SOLD * A Warm Welcome
3
1
2
2
130 m2
673 m2
Under the COVID-19 Traffic Light Framework Vaccine Passes are not required for this Open Home, please note that people without Vaccine Passes may attend. Maximum of 50 people. Please follow the salesperson's guidelines if you are attending, as your health and safety is important to us.
Positioned in a central location within excellent school zones this 1960s abode is sure to impress and provides an opportunity to own an appealing home of timeless design.
Featuring expansive open plan living with high cathedral ceilings enhancing the light and space, paired with polished timber floors in the dining and kitchen.
The sunny conservatory and living overlook a delightful established garden
The kitchen is well appointed with good storage and includes a stainless fridge/ freezer and microwave.
Partial double glazing and brand new carpet throughout.
Three double bedrooms with built-in robes are serviced by a family bathroom.
There is a separate laundry and a second toilet.
A choice of two private outdoor entertaining areas.
Double garage and designated parking for a motorhome, or boat.
The bonus is a two room studio at the rear, ideal as a work from home office or a generous hobby room.
The home is ready to be enjoyed as it is, with scope to enhance in the future.
The 673m2 (approx) section offers privacy and is securely fenced and gated on TC1 land.
Zoned for Burnside High School and Roydvale Primary School. Close to a host of local shops and amenities and Christchurch airport is just a short drive.
Pre-Register or to request property information copy and paste:
https://www.totalrealty.co.nz/covid19
Please be aware that this information has been sourced from third parties including Property-Guru, RPNZ, regional councils, and other sources and we have not been able to independently verify the accuracy of the same. Land and Floor area measurements are approximate and boundary lines as indicative only.
specifics
Address 158 Kendal Avenue, Burnside, Christchurch 8053
Price Negotiable Over $719,000
Type Residential - House
Bedrooms 3 Bedrooms
Bathrooms 1 Combined Bath/Toilet, 1 Separate Toilet
Parking 2 Car Garaging.
Floor Area 130 m2
Land Area 673 m2
Listing ID TRC21661
Property Documents
Sales Consultant
Mary-Ann Windle
m. 027 444 0174
p. (03) 940 9797
mary-ann@totalrealty.co.nz Licensed under the REAA 2008


