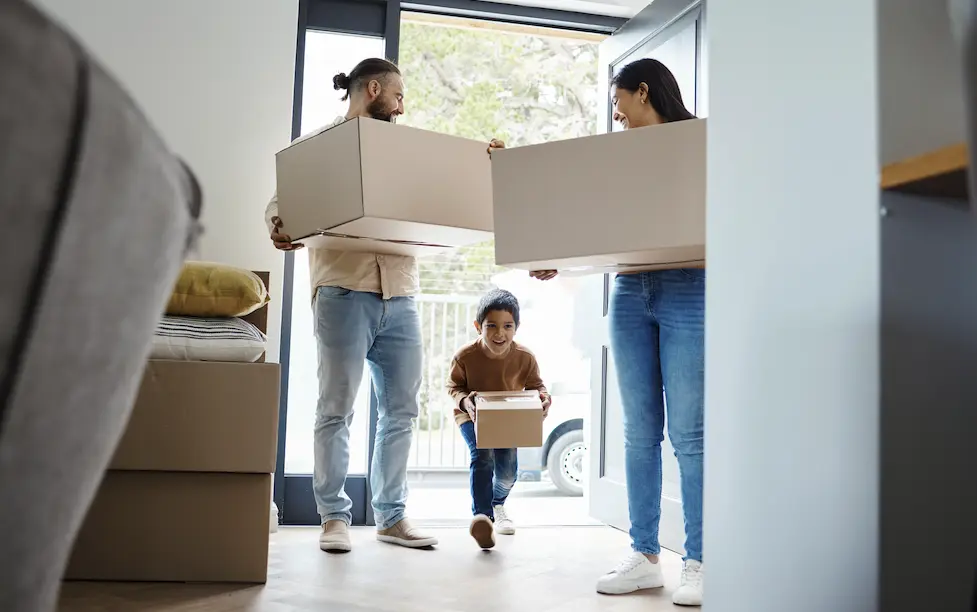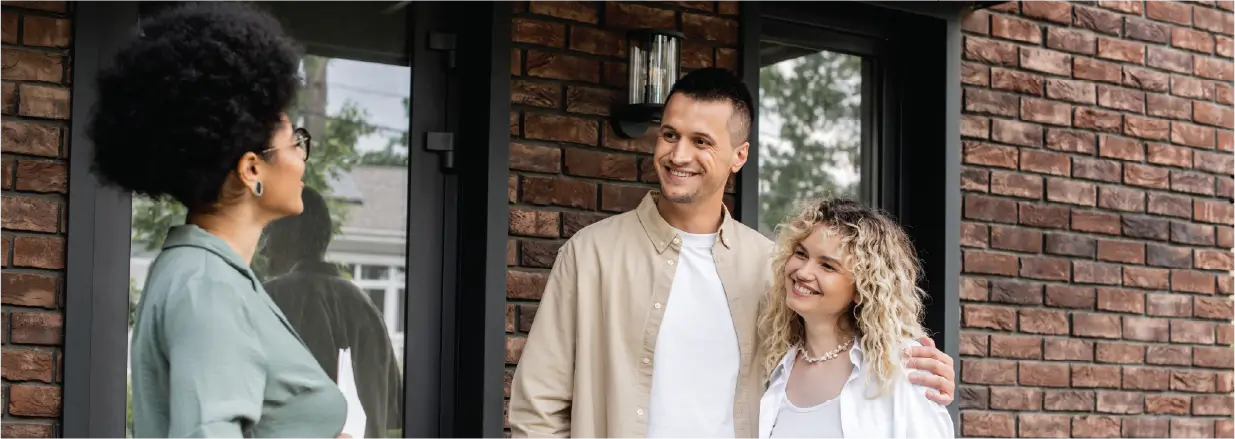* SOLD * Now...This is Stunning!
Deadline Sale
Enquiries over $789,000
This is a home with its own personality and is bound to captivate you from the moment you step inside. It is smart, sophisticated, and ultra-modern.
The consistent “on trend” décor throughout adds a sense of drama and it exudes a feeling of calm, uncluttered living. The open plan domain works well and can be utilised to fit your individual needs.
The fabulous kitchen is the central point, so conversation can flow whilst meals are prepared. The kitchen overlooks a beautiful reserve across the road, where you can enjoy a warm summer stroll to the local shops.
The main bedroom is a luxurious retreat and hosts a walk-in robe and an ensuite with smart, up to the minute fittings. The other two bedrooms for a family or guests have the use of a main bathroom, equally as luxurious, with an inviting tiled bathtub with shower, vanity unit and toilet.
Attention to detail is evident here, with just a few of its feature being:
• A very efficient heat pump
• Double fridge space
• Complementary pull-down blinds
• Separate lounge/tv area
• Spacious patio for outdoor activities and entertaining
• A garden area for kids to play and veges to grow
• Security camera system
This is a home that offers everything a family, busy couple or even a retired couple could need. If you want to live the good life in Rolleston, give me a call or you’re most welcome to come to an open home.
To request property information go to Total Realty's website, copy and paste:
https://www.totalrealty.co.nz/listings/TRC21568
Please be aware that this information has been sourced from third parties including Property-Guru, RPNZ, regional councils, and other sources and we have not been able to independently verify the accuracy of the same. Land and Floor area measurements are approximate and boundary lines as indicative only.
Please be aware that this information has been sourced from third parties including Property-Guru, RPNZ, regional councils, and other sources and we have not been able to independently verify the accuracy of the same. Land and Floor area measurements are approximate and boundary lines as indicative only.
Specifics:
Address:
16 Sandstone Crescent, Rolleston 7614
Price:
Deadline Sale, 30 Nov 2021 2:00pm
Type:
Residential - House
Bedrooms:
3 Bedrooms
Bathrooms:
1 Combined Bath/Toilet, 1 Ensuite
Parking:
2 Car Garaging & Internal Access.
Floor Area:
164 m2
Land Area:
442 m2
Listing ID:
TRC21568







