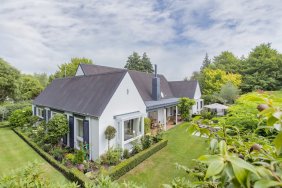166 King Street, Rangiora 7400
Under Offer - Simply Outstanding
3
1
2
2
2
2
210 m2
1421 m2
UNDER OFFER
Although less than a minute from the town centre, this magnificent property is hidden from view, down a long tree-lined driveway. Situated on a 1421sqm rear section with mature trees, gorgeous lush gardens and well-manicured lawns, the ‘House and Garden’ presentation is a winning combination.
Designed by architect Gavin Willis and built in 1973, the classic styling of the home has stood the test of time and will surely give pleasure for many years to come.
The north facing living rooms include a spacious open plan dining/living area plus a separate formal lounge. A sunroom is currently used for formal dining. Overlooking the back gardens and through to Victoria Park, the modern well-equipped kitchen captures the morning sun. There are three bedrooms plus a study. The master bedroom has an ensuite and walk-in wardrobe. Throughout the home there are built-in furniture pieces and multiple sets of French doors give excellent access to the verandah covered patio which extends right along the frontage.
Heating requirements are well taken care of with a gas fire in the main lounge, 3 heat pumps, an HRV system and underfloor heating in the bathrooms.
There is a double garage with auto doors and an attached studio, perfect for guest accommodation or a hobby workroom. Plenty of off-street parking and room to park a boat or caravan.
Perfectly positioned for sun and privacy and nestled beautifully onto the section, this craftsman built home is truly a sanctuary to nourish the heart and soul.
Viewing by appointment.
specifics
Address 166 King Street, Rangiora 7400
Price Enquiries over $689,000
Type Residential - House
Bedrooms 3 Bedrooms
Living Rooms 2 Living Rooms
Bathrooms 1 Bathroom, 1 Ensuite, 1 Separate Toilet
Study/Office 1 Home Office/Study
Parking 2 Car Garaging & Lockup.
Floor Area 210 m2
Land Area 1421 m2
Listing ID TRC17002
Sales Consultant
Tracey Petersen
m. 027 220 5990
p. (03) 940 9797
tracey@totalrealty.co.nz Licensed under the REAA 2008
















































