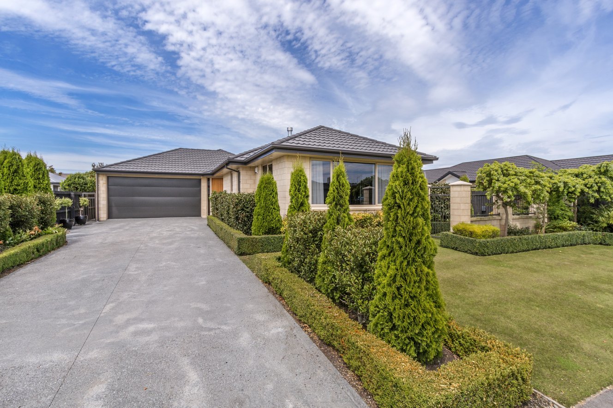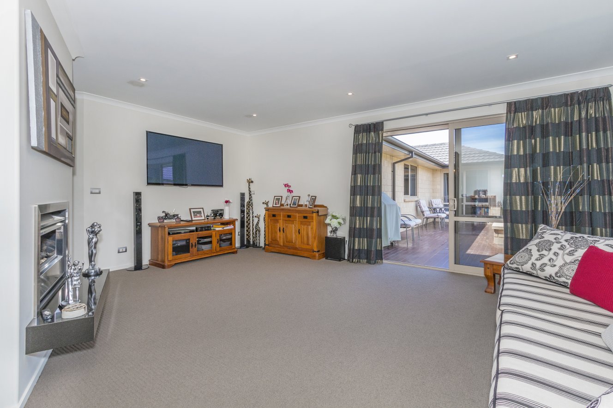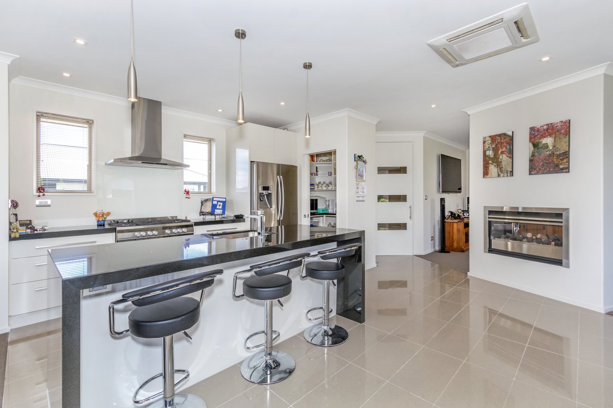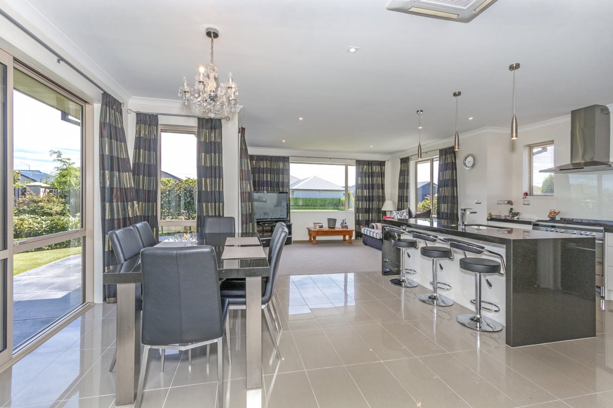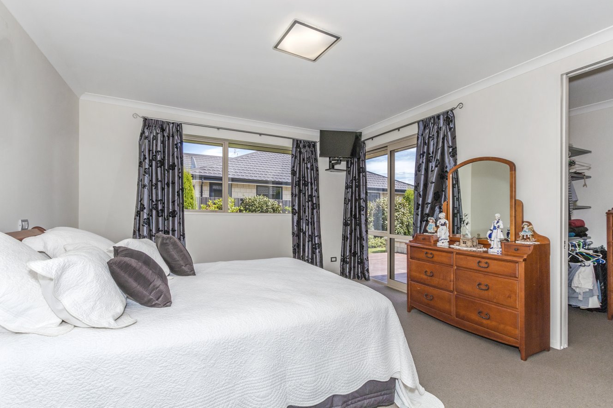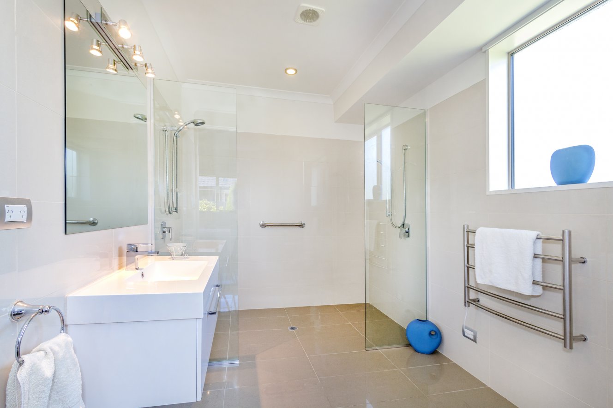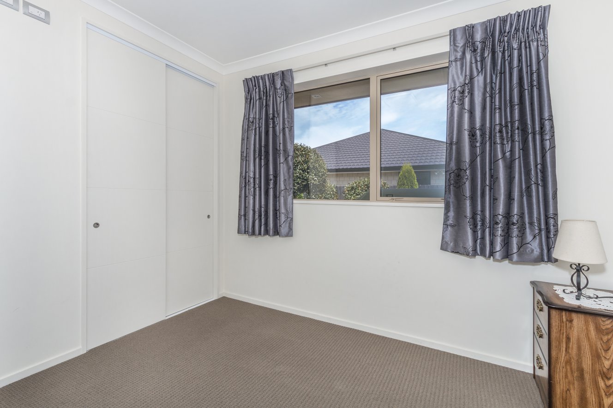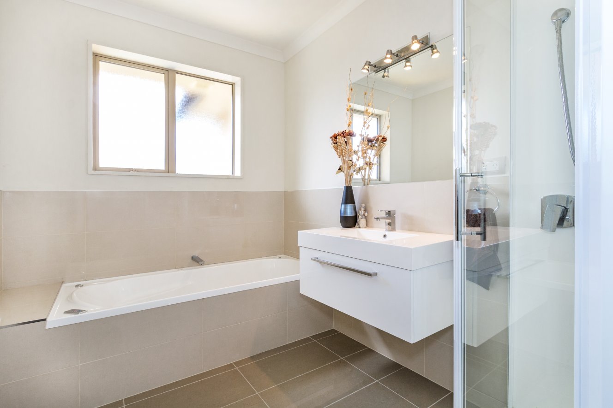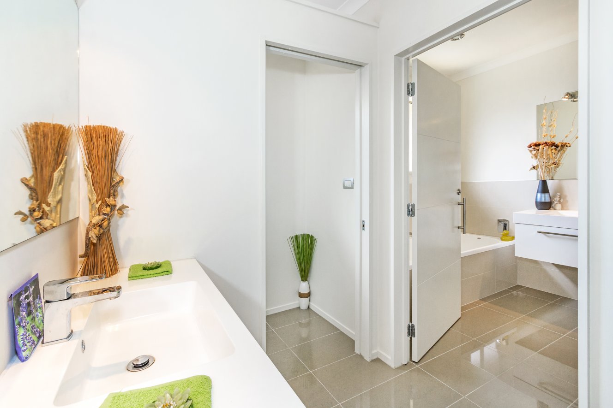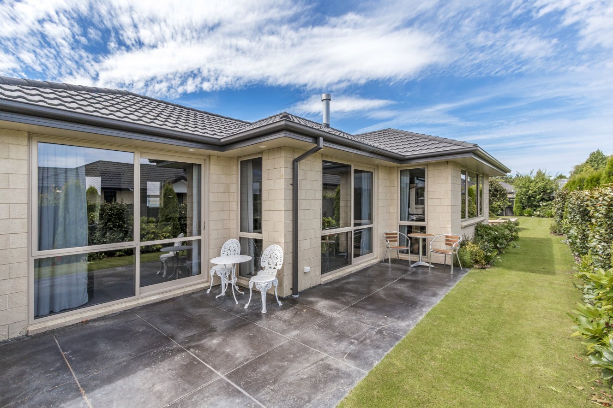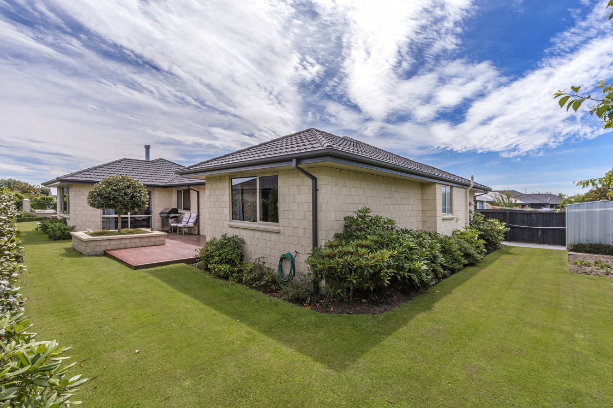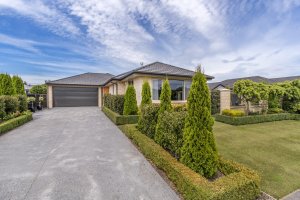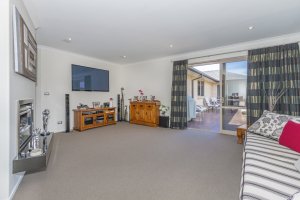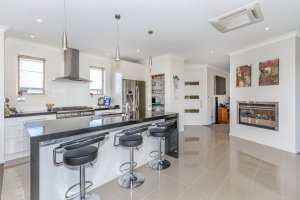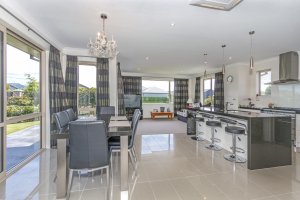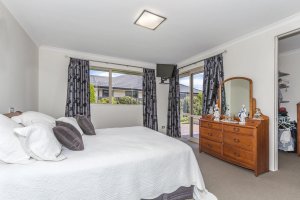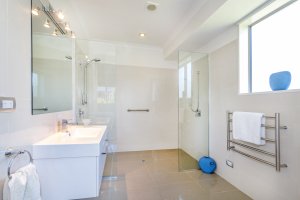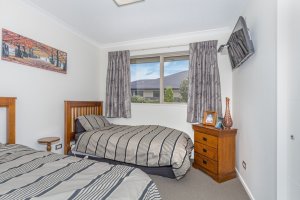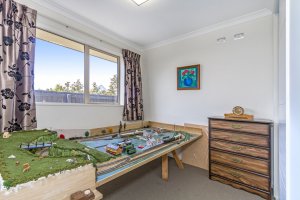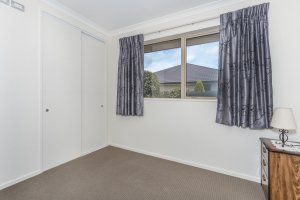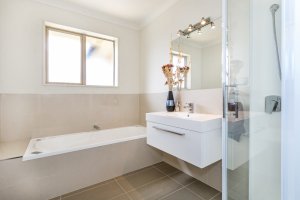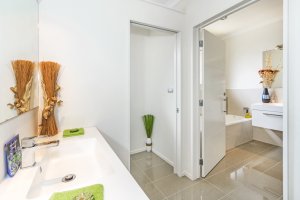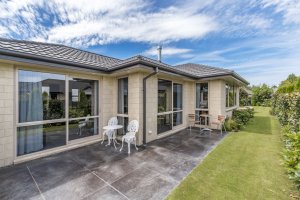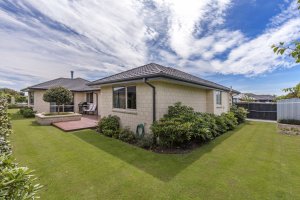17 Northwater Drive, Northwood , Christchurch 8051
* SOLD * The Entertainer
4
2
2
2
2
241 m2
711 m2
Negotiable Over $749,000
A lot of thought and design has gone into this beautiful Northwood home.
The layout and some of the detail will be sure to please.
The extra high ceilings add to the roomy feel of the place, and 3 ranch sliders leading to the huge deck adds to the indoor / outdoor flow.
Just look at the spacious kitchen with the stone bench top, 900mm oven, gas hobs, dish drawers, range hood and walk in pantry.
The dining / living area has a ceiling mounted heat pump and benefits from the gas fire in the lounge which heats both the lounge and dining area.
Four bedrooms and the master is a show piece with a walk in wardrobe, and an en suite of tiled double shower, vanity, toilet, and under floor heating.
Intriguing bathroom layout with a shower, bath, vanity, under floor heating, then there is the separate toilet, then a separate vanity / powder room.
Some more pleasing details are the welcoming entranceway, gas hot water, double glazing, and the heat pump in the hall.
Large separate laundry.
Double internal access garage with automatic door opener and drive through door.
Fully fenced TC2 section with the well laid out grounds and off street parking.
Please be aware that this information has been sourced from third parties including Property-Guru, RPNZ, regional councils, and other sources and we have not been able to independently verify the accuracy of the same. Land and Floor area measurements are approximate and boundary lines as indicative only.
specifics
Address 17 Northwater Drive, Northwood , Christchurch 8051
Price Negotiable Over $749,000
Type Residential - House
Bedrooms 4 Bedrooms
Living Rooms 2 Living Rooms
Bathrooms 1 Bathroom, 1 Ensuite, 1 Separate Toilet
Parking 2 Car Garaging & Internal Access.
Floor Area 241 m2
Land Area 711 m2
Listing ID TRC18777


