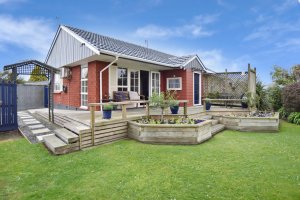18 Beeston Place, Redwood, Christchurch 8051
* SOLD * Home, Sweet Home
3
1
1
3
90 m2
607 m2
Negotiable Over $409,000
Enjoying a Northerly aspect, this wonderful home is bathed in sunlight, and the expansive decking at the rear of the property is positioned to take full advantage of the private sun-drenched setting.
Situated at the end of a small quiet cul de sac, on the NW side of Redwood.
Key Features;
- 3 Bedrooms with new carpet, light fittings and drapes fitted approximately 12 months ago.
- Attractive timber flooring in the kitchen / dining and living room has been sanded and re-stained and looks magic with the colonial styled windows.
- New bathroom with tiles on the floor, extending half way up the walls. With a shower and separate free-standing bath, your family is well catered for. An additional 2nd toilet is located off the separate laundry.
- Light and airy living room with a heat pump, along with french doors to the decking.
- The back yard is laid out well with the lawn and easy-care gardens / shrubs / trees in the main section, as well as raised veggie gardens, a large garden shed, and a clothesline placed for all day sun off to the side.
- Covered carport out front (With an outdoor plug for vacuuming the car!) along with additional off street parking.
Redwood Primary is just up the road, and it’s a very short drive to both Northwood Supa Centre and Northlands Mall with plenty of cafe / restaurant options nearby in Papanui / Merivale.
Pride of ownership is apparent, so come and check it out before you miss out!
# Bishopdale # Casebrook # Belfast # 2 Bathrooms
Recently in Redwood:
Dunedin St -Sold
Daniels Rd -Under Offer
Beeston Pl -Under Offer
Grimseys Rd - Under Offer
Please be aware that this information has been sourced from third parties including Property-Guru, RPNZ, regional councils, and other sources and we have not been able to independently verify the accuracy of the same. Land and Floor area measurements are approximate and boundary lines as indicative only.
specifics
Address 18 Beeston Place, Redwood, Christchurch 8051
Price Negotiable Over $409,000
Type Residential - House
Bedrooms 3 Bedrooms
Living Rooms 1 Living Room
Bathrooms 1 Combined Bath/Toilet, 2 Separate Toilets
Parking 1 Carport.
Floor Area 90 m2
Land Area 607 m2
Listing ID TRC18405
Sales Consultant
Russell Hume
m. 021 347 823
p. (03) 940 9797
russell@totalrealty.co.nz Licensed under the REAA 2008










































