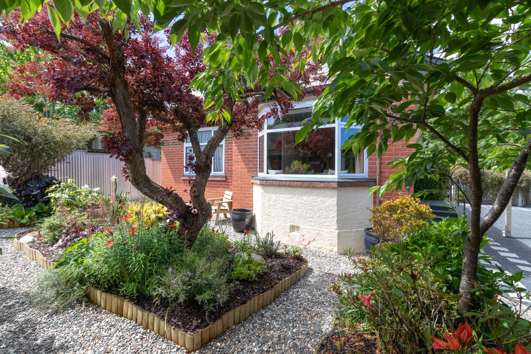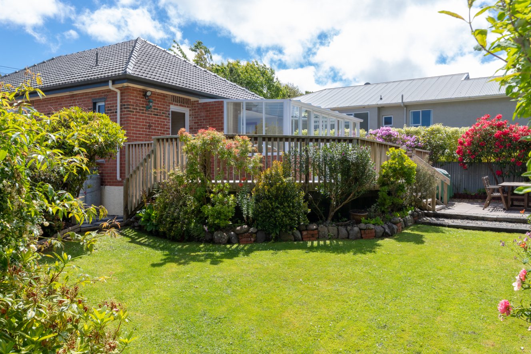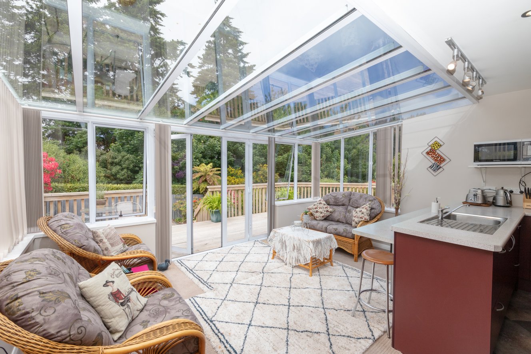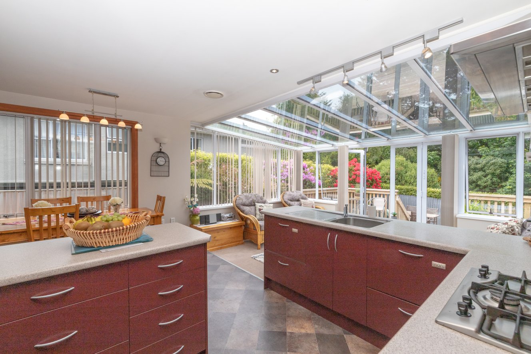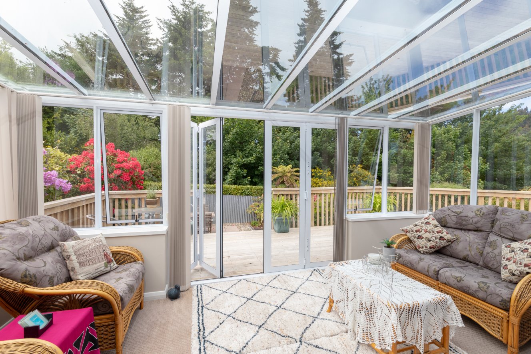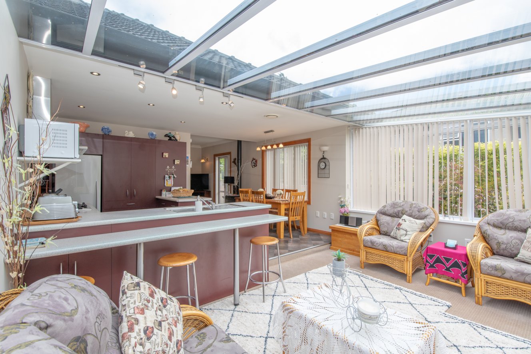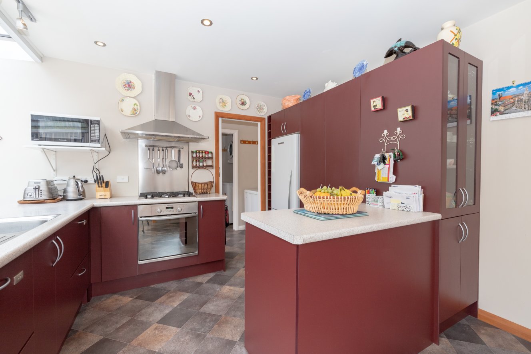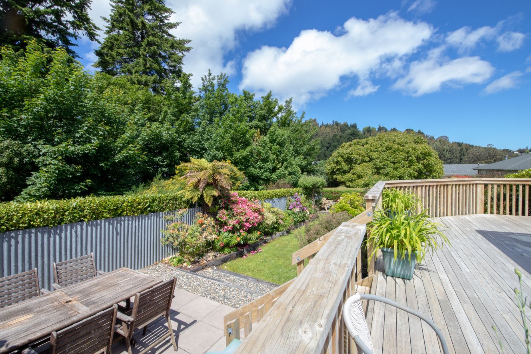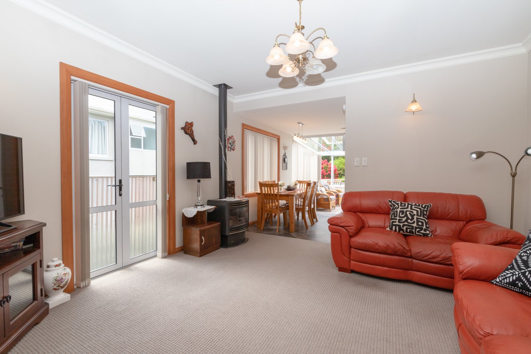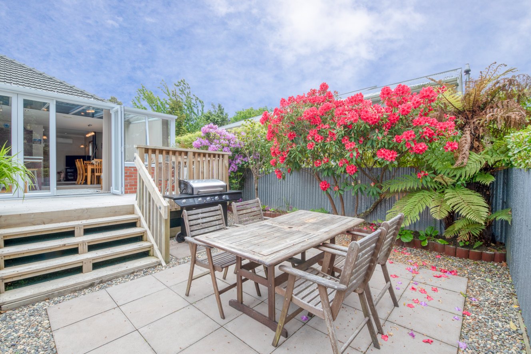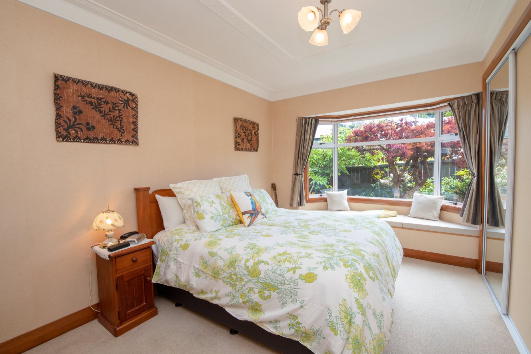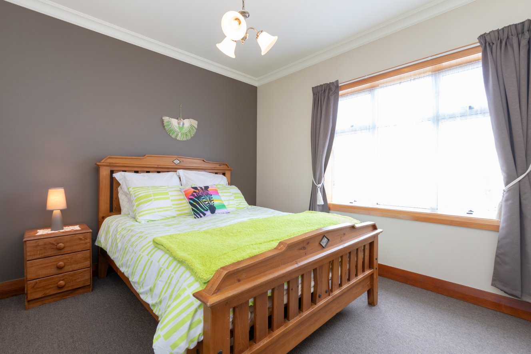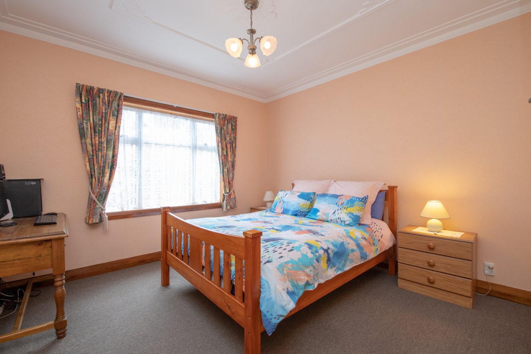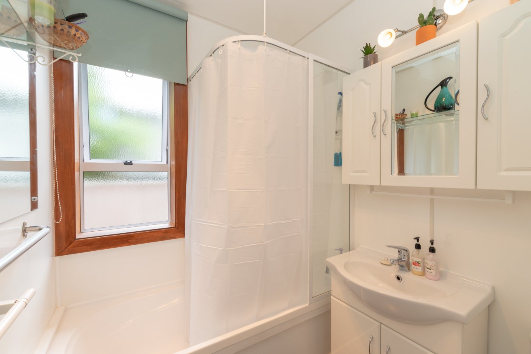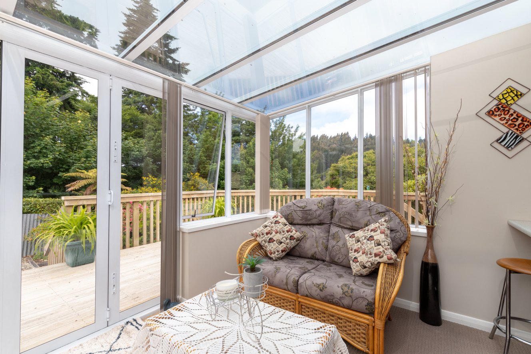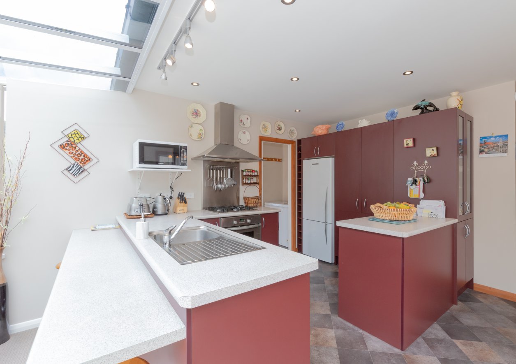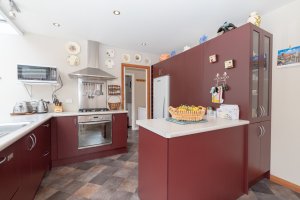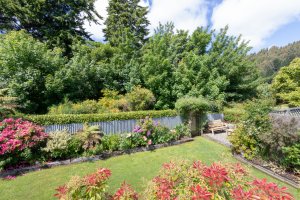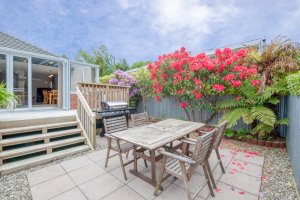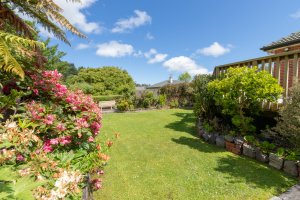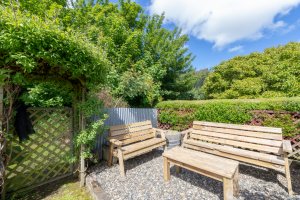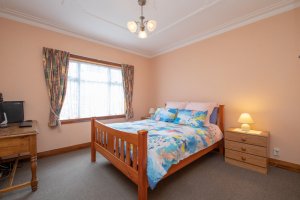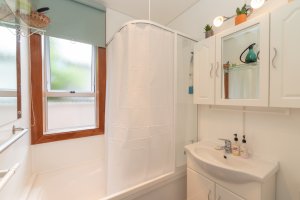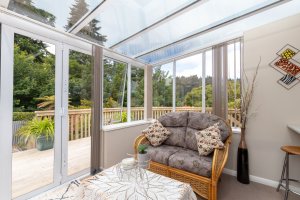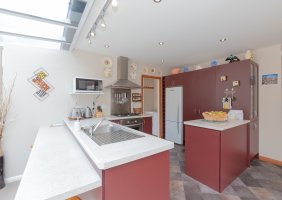18 Glenross Street, Glenross, Dunedin 9011
* SOLD * * Another Just SOLD * Feel At Home With This Property
3
1
1
2
1
124 m2
607 m2
Negotiable Over $479,000
Another Very Happy Vendor and purchasers.
A gorgeous home with mostly double glazed windows throughout.
This brick and tile home offers excellent open plan living with an array of extra’s and has been tastefully updated and well cared for by the current owners for over 30 years.
Features include a large conservatory opening out onto a sunny private deck area.
Double glazing installed in most of the property.
An updated kitchen incorporating two separate dishwashers, stove with gas hob. Good cupboard space and doorway out to separate laundry room and second toilet.
Heated by gas fire, heat-pump plus Moisture Master and all hot water heated by gas.
The property has three good sized double bedrooms and family bathroom.
There is a separate garage with an additional room that could be used as an office or study and good off street parking for 3/4 cars plus a car-port behind the gated entrance.
The mature gardens are beautiful and a real credit to my vendors who have cared for and enhanced for many years.
Enjoy the outdoor living with a large deck space, bbq area along with a private courtyard area to relax and watch the fantails and Tui’s.
The location is handy for easy access into CBD and local schools, shops and amenities.
Please be aware that this information has been sourced from third parties including Property-Guru, RPNZ, regional councils, and other sources and we have not been able to independently verify the accuracy of the same. Land and Floor area measurements are approximate and boundary lines as indicative only.
specifics
Address 18 Glenross Street, Glenross, Dunedin 9011
Price Negotiable Over $479,000
Type Residential - House
Bedrooms 3 Bedrooms
Bathrooms 1 Combined Bath/Toilet, 1 Separate Toilet
Study/Office 1 Home Office/Study
Parking 1 Car Garaging & 1 Carport & 3 Offstreet.
Floor Area 124 m2
Land Area 607 m2
Listing ID TRC18641


