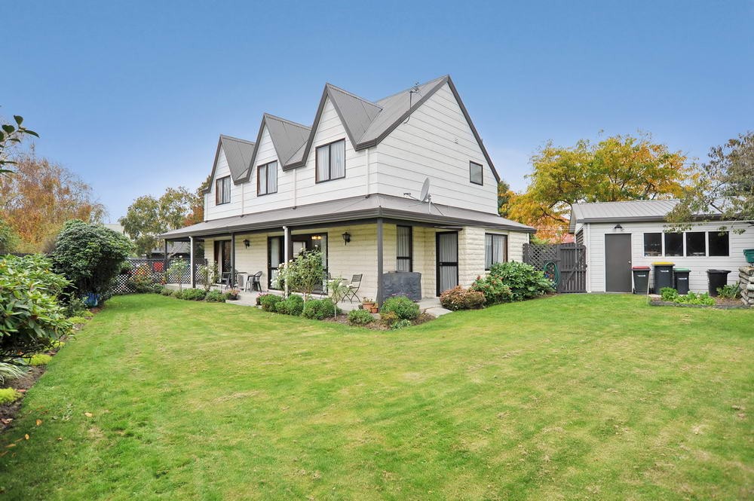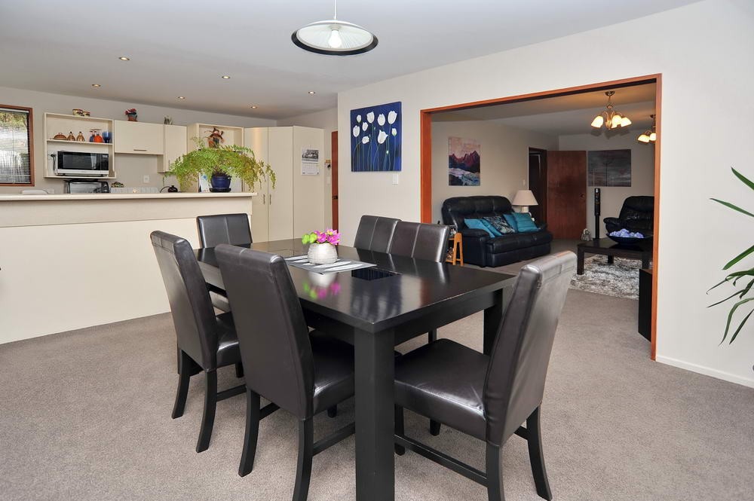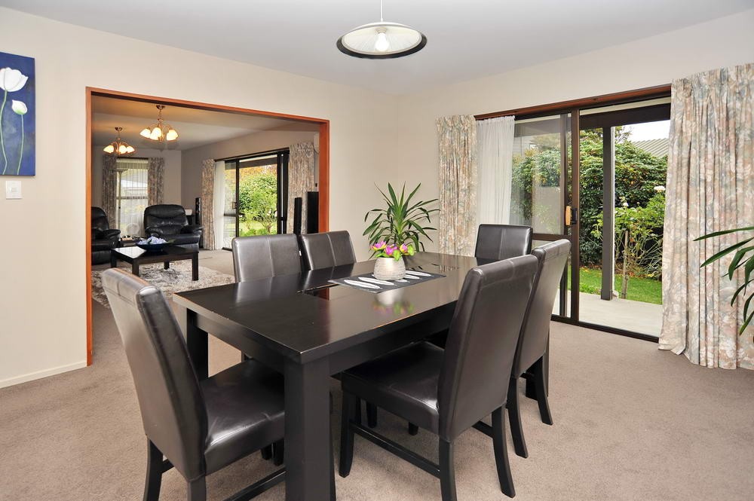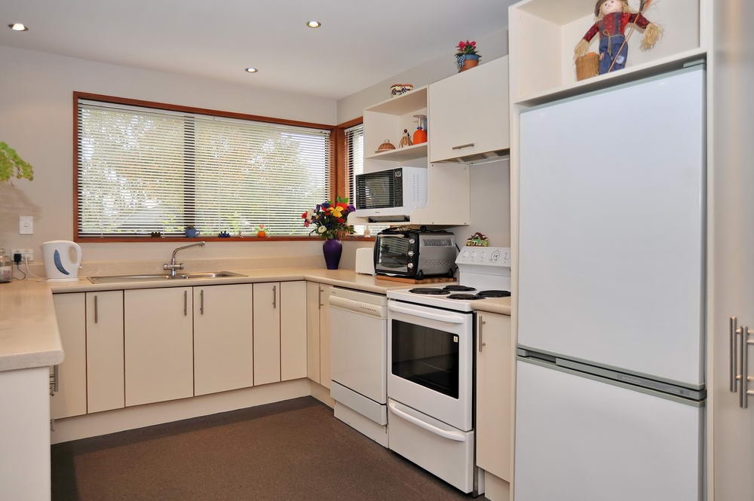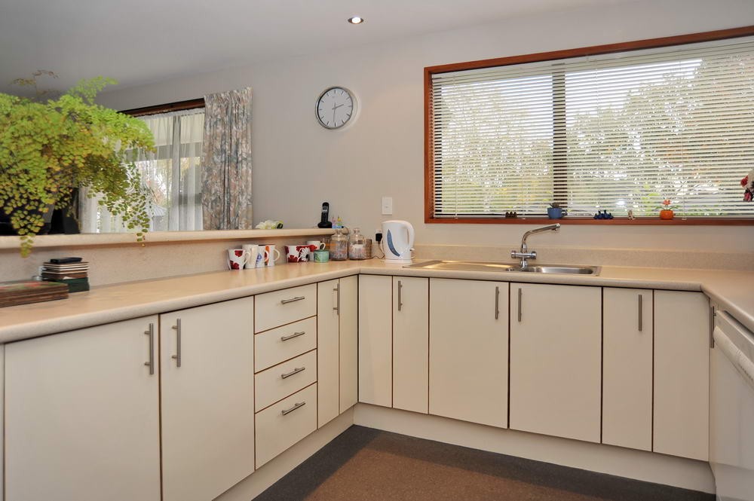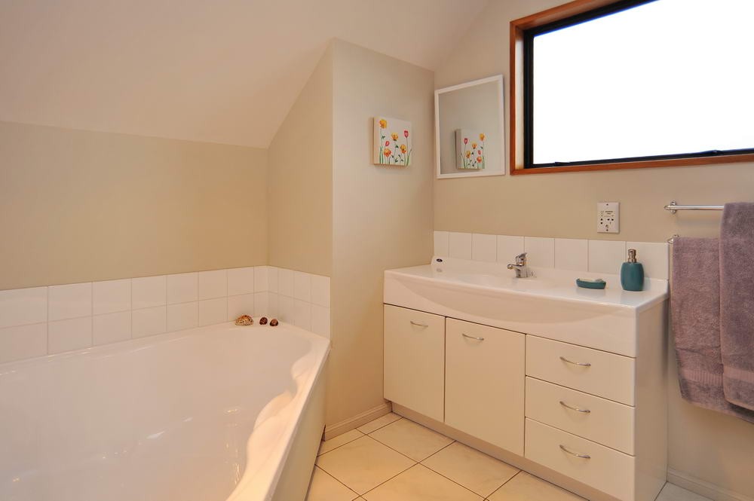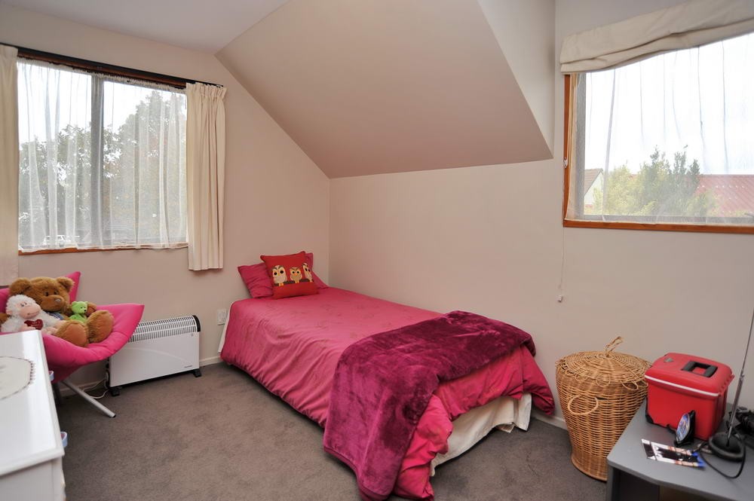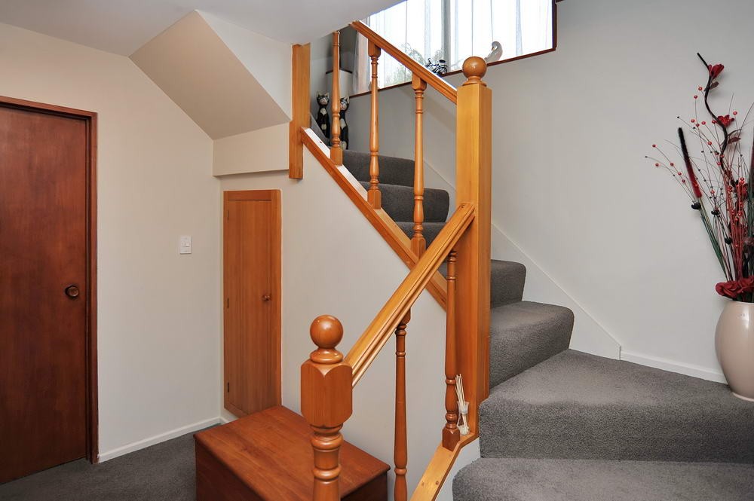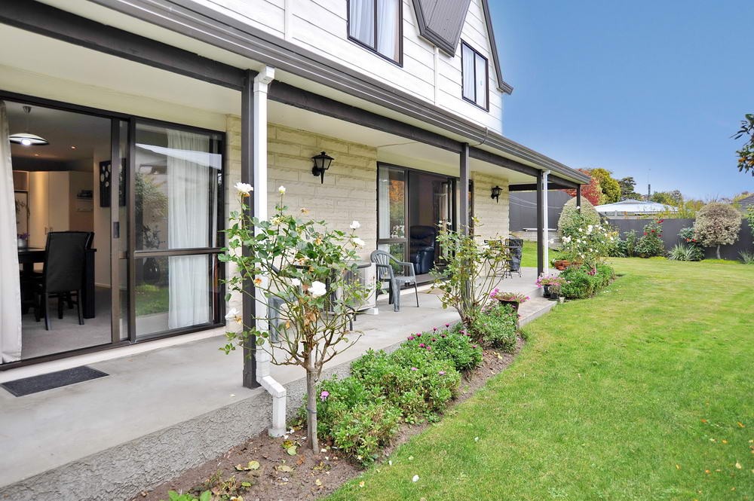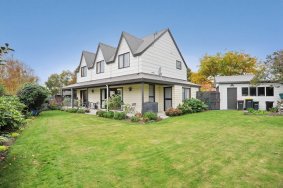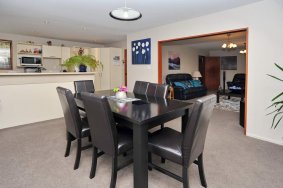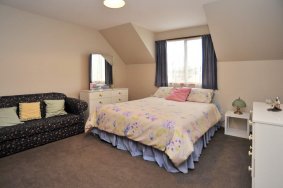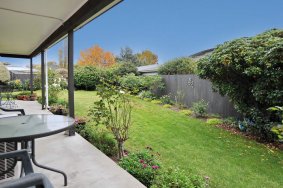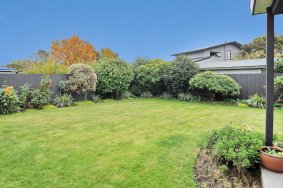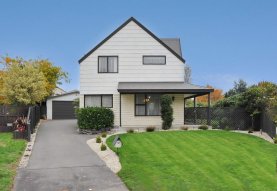18 Tangmere Place, Burwood, Christchurch 8061
Family Living At Its Best
4
1
1
1
2
2
180 m2
579 m2
Negotiable Over $499,000
OPEN HOME:- Viewings By Appointment
Superb sunny and private 4 double bedroom and office home at end of a quiet tree lined cul de sac in the ever popular Westhaven subdivision.
Downstairs there’s a large lounge with a study nook heat pump and sliders to a sunny patio. Adjoining is a spacious dining overlooking the tree lined street. The kitchen has a breakfast bar, dishwasher, microwave cubicle and pantry. An office with its own separate access is a bonus for those who work from home. There’s a downstairs toilet with vanity and a separate laundry with storage cupboard. Upstairs there are 4 spacious bedrooms one with a small walk in robe and the main with large triple built in robes. A separate upstairs toilet and bathroom with shower and bath and a hall with great storage and another heat pump is a bonus.
A bigger than normal double garage with extra height door should cater for most 4WD’s. The section is elevated secure and landscaped with in ground irrigation and caters well to children and pets.
The Horseshoe Lake Reserve is close by along with the Palms for great shopping. There are 3 top class golf courses all only a short drive away and a new High school complex due to be started shortly on the old QE2 site.
This well maintained one owner home is a pleasure to present and your early inspection is highly recommended.
Please be aware that this information has been sourced from third parties including Property-Guru, RPNZ, regional councils, and other sources and we have not been able to independently verify the accuracy of the same. Land and Floor area measurements are approximate and boundary lines as indicative only.
specifics
Address 18 Tangmere Place, Burwood, Christchurch 8061
Price Enquiries Over $499,000
Type Residential - House
Bedrooms 4 Bedrooms
Living Rooms 1 Living Room
Bathrooms 1 Bathroom, 2 Separate Toilets
Study/Office 1 Home Office/Study
Parking 2 Car Garaging & Lockup.
Floor Area 180 m2
Land Area 579 m2
Listing ID TRC17246
Sales Consultant
Greg Hyam
m. 027 573 5888
p. (03) 940 9797
greg@totalrealty.co.nz Licensed under the REAA 2008


