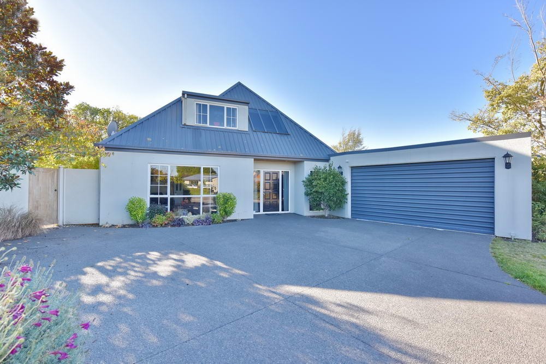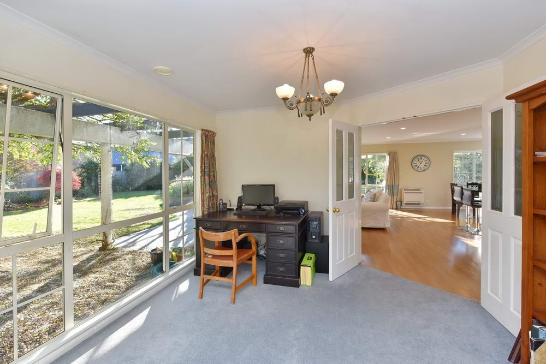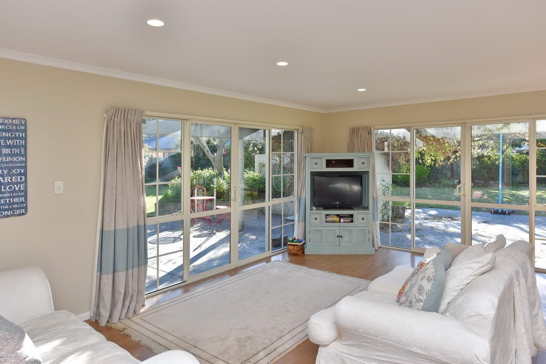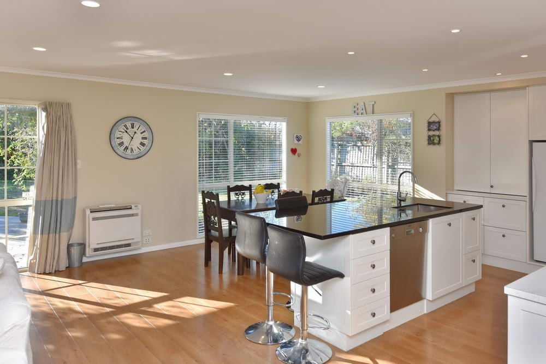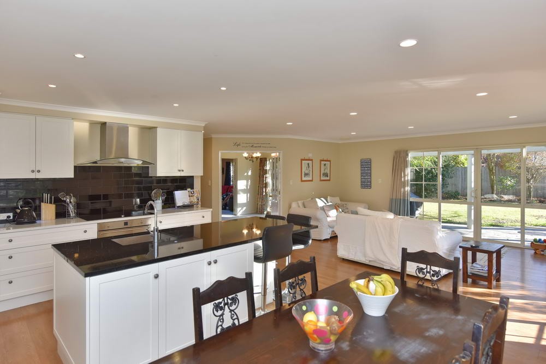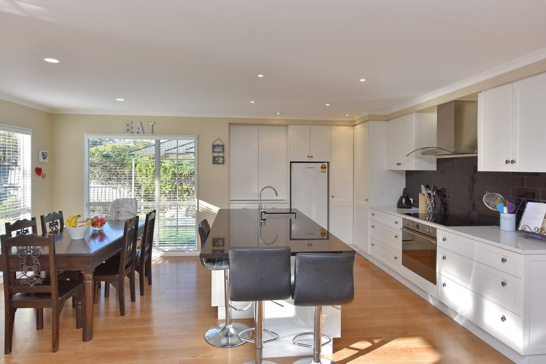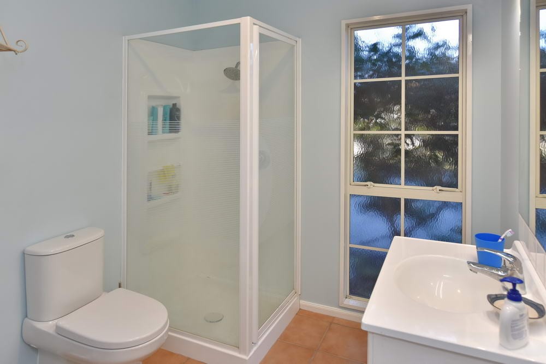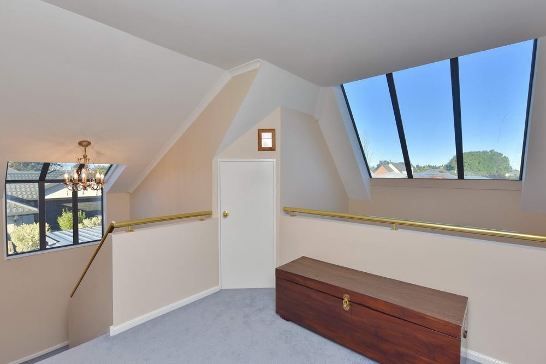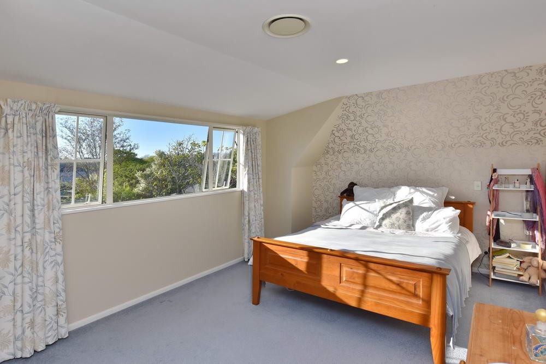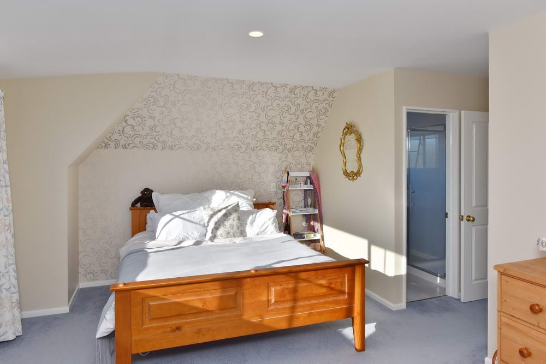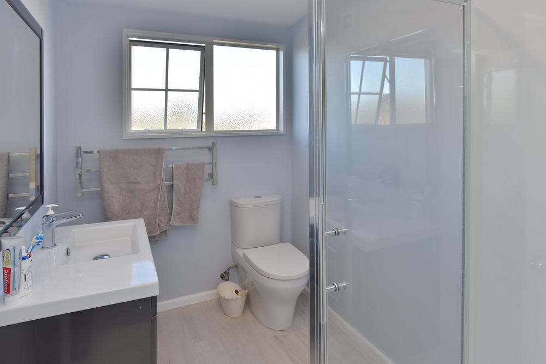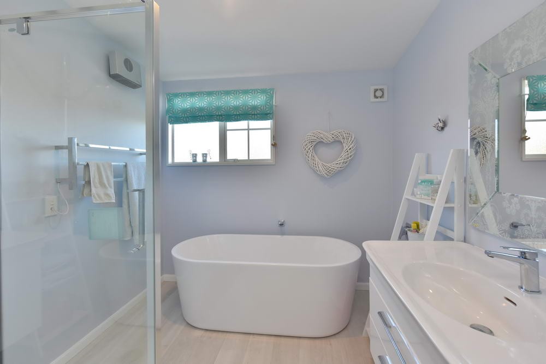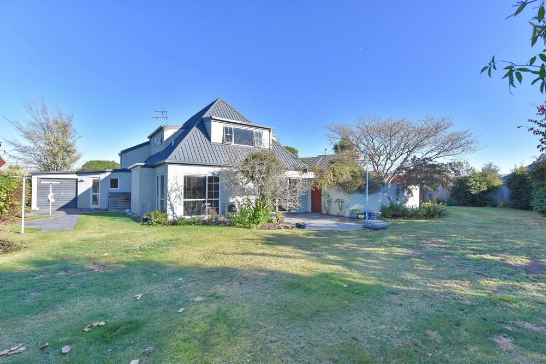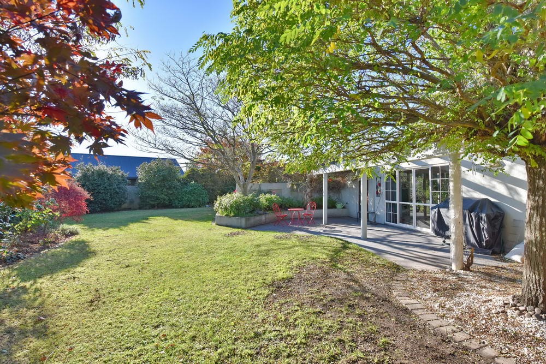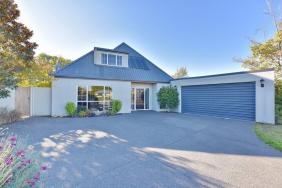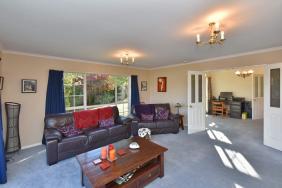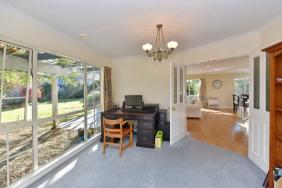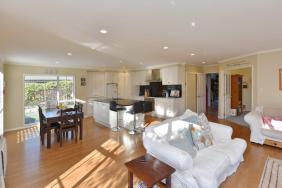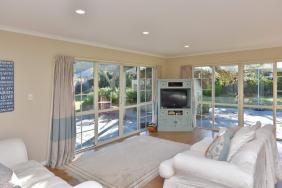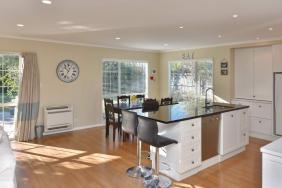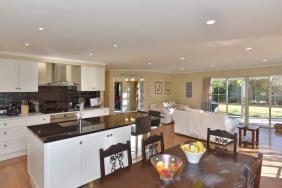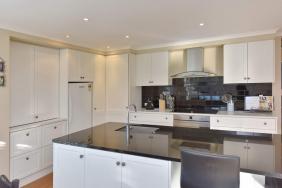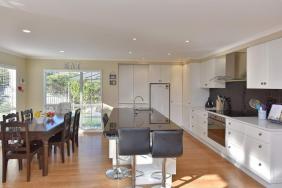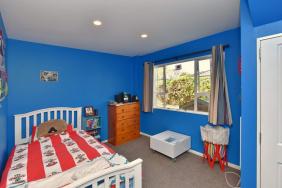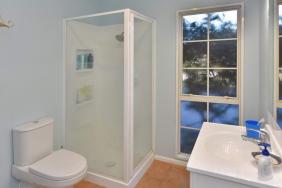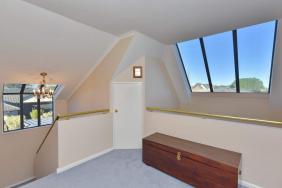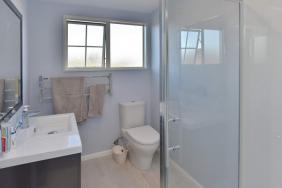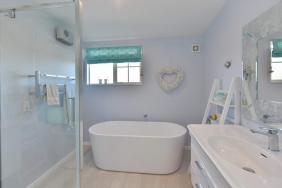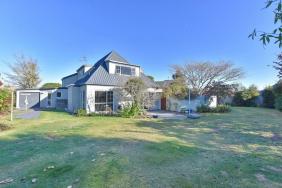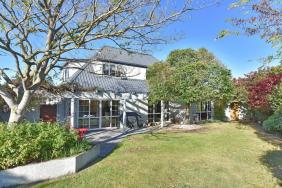18 Thornley Place, Woodend 7610
Top Location – Large Family Sized Section
4
1
2
3
2
2
270 m2
1054 m2
Negotiable Over 559,000
*UNDER OFFER*
OPEN HOME:- View By Appointment
Situated in a quiet street in Woodend’s popular northwest sits this 2 story, 4 double bedroom, 2 living, 3 bathroom and office home on large family sized 1054m2 (approx) section.
This home will have instant appeal to families who require space to spread out both inside and out.
There are 4 spacious double bedrooms – 3 up and 1 down. The main upstairs bedroom enjoys an ensuite and walk in robe and has a lovely outlook over the garden to the foothills. There’s also a separate upstairs bathroom. Downstairs there’s a separate family size lounge and a large open plan family sized kitchen/dining and living area with sliders to the family and pet friendly section.
The new up spec kitchen is the centrepiece of the home with a stone top bench, breakfast bar, appliance bay, pantry, big Smeg under bench oven, electric hobs and Bosch dishwasher etc. There’s an office area downstairs between lounge and living and a downstairs bathroom and bedroom. A separate laundry with storage adjoins the extra large double internal access garage. There are multiple heat pumps for winter warmth. The secure section will appeal to families who desire space and has a lovely private sunny entertainers area ideal for family BBQ’s and has an enclosed veggie garden with raised veggie beds, glasshouse and shed. The home is close to a good primary school, Woodend village, Pegasus for golf and recreation and Woodend Beach , Rangiora and Kaiapoi for shopping is a close drive away to either.
This desirable family home will have wide appeal and your early inspection is highly recommended.
specifics
Address 18 Thornley Place, Woodend 7610
Price Enquiries Over $559,000
Type Residential - House
Bedrooms 4 Bedrooms
Living Rooms 2 Living Rooms
Bathrooms 1 Bathroom, 1 Combined Bath/Toilet, 1 Ensuite
Study/Office 1 Home Office/Study
Parking 2 Car Garaging & Lockup & Internal Access.
Floor Area 270 m2
Land Area 1054 m2
Listing ID TRC16206
Sales Consultant
Greg Hyam
m. 027 573 5888
p. (03) 940 9797
greg@totalrealty.co.nz Licensed under the REAA 2008


