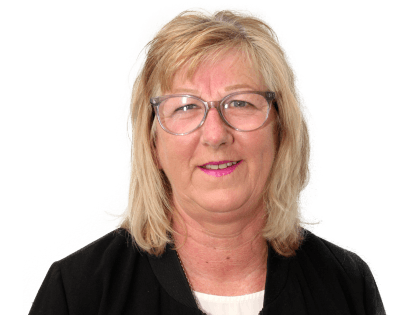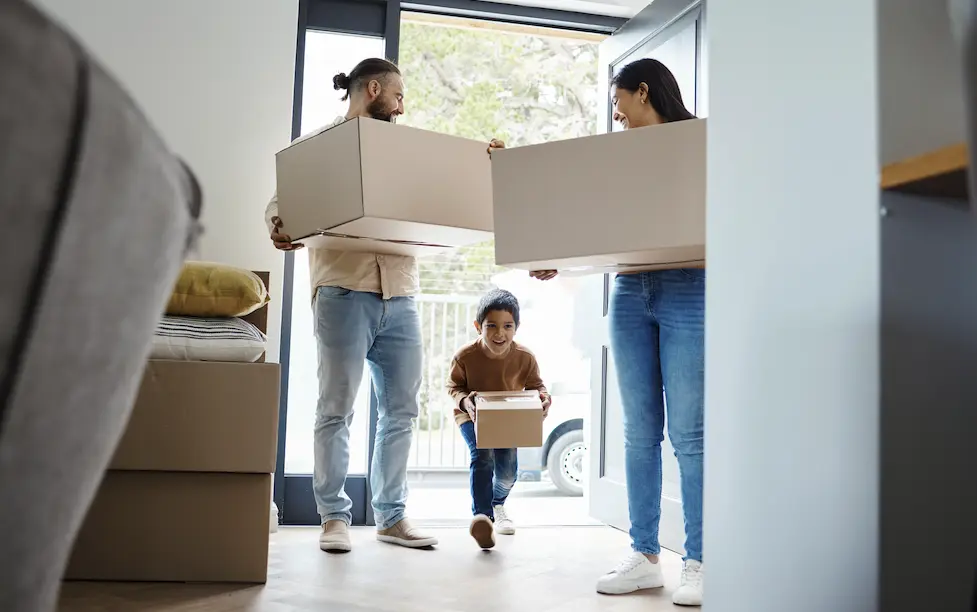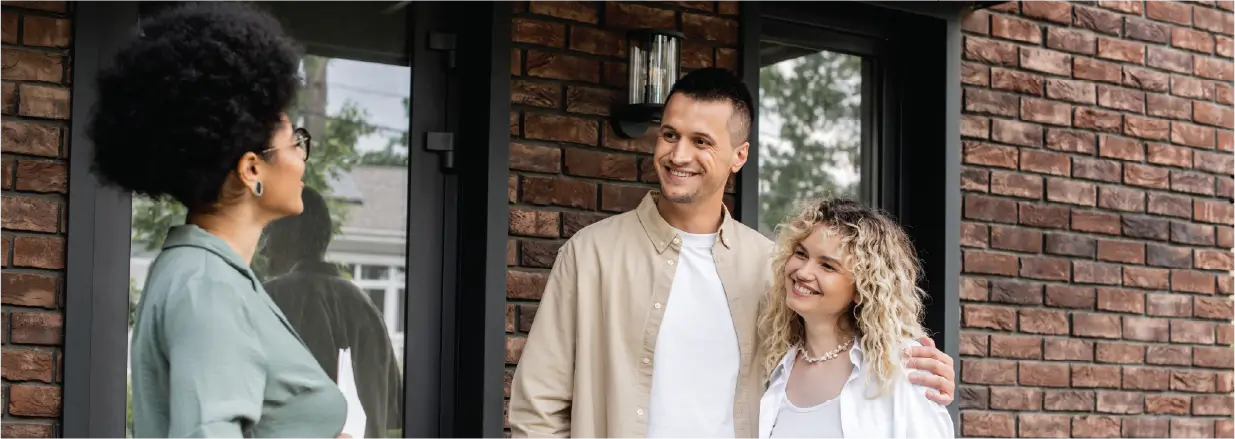Dare To Be Different - UNDER OFFER
Enquiries over $505,000
With captivating views over the rolling countryside towards Mt Grey in the distance, this home will have you spellbound.
Split into 3 levels, the main entrance and service areas, with tiled floors, are located on the middle level.
Just a few steps down to the open plan living, dining and kitchen areas which open out to a sundrenched patio. The kitchen features granite benchtops, tiled floors, wall oven, gas hob, and dishwasher. The main lounge can be closed off with bi-folding doors to create a more intimate space if desired. Wine cellar. Rimu ceilings with oregon beams create a certain ambience and the Yunca log fire and a heatpump provide added warmth in the winter. Double glazed throughout (apart from laundry).
With 5 bedrooms on the upper level (or 4 plus a second living/teenagers retreat), this home will easily adapt to the way your family chooses to live.
The master bedroom has a walk-in-robe and a small room with built in cupboards near the entrance to the main bedroom could be used as an office or additional storage.
The bathroom has a shower, vanity and toilet and there is also a second separate toilet.
The gardens are beautifully laid out and a gently sloping lawn flows down to a rose arbour at the bottom of the garden. Two garden sheds and a large wood shed provide plenty of storage options and keep the the double garage clear for vehicles. Off street parking will accommodate a trailer and additional vehicles.
Situated on Route 72 and handy to the local amenities including primary school, Cust is approximately 15 minutes from either Rangiora or Oxford.
If you prefer a home that stands out from the crowd, this one won't disappoint. Make sure you add it to your viewing list.
Specifics:
Address:
1816 Cust Road, Cust 7471
Price:
Enquiries over $505,000
Type:
Residential - House
Bedrooms:
5 Bedrooms
Living Rooms:
1 Living Room
Bathrooms:
1 Combined Bath/Toilet, 1 Separate Toilet
Study/Office:
1 Home Office/Study
Parking:
2 Car Garaging & Internal Access.
Floor Area:
218 m2
Land Area:
1205 m2
Listing ID:
TRC14433







