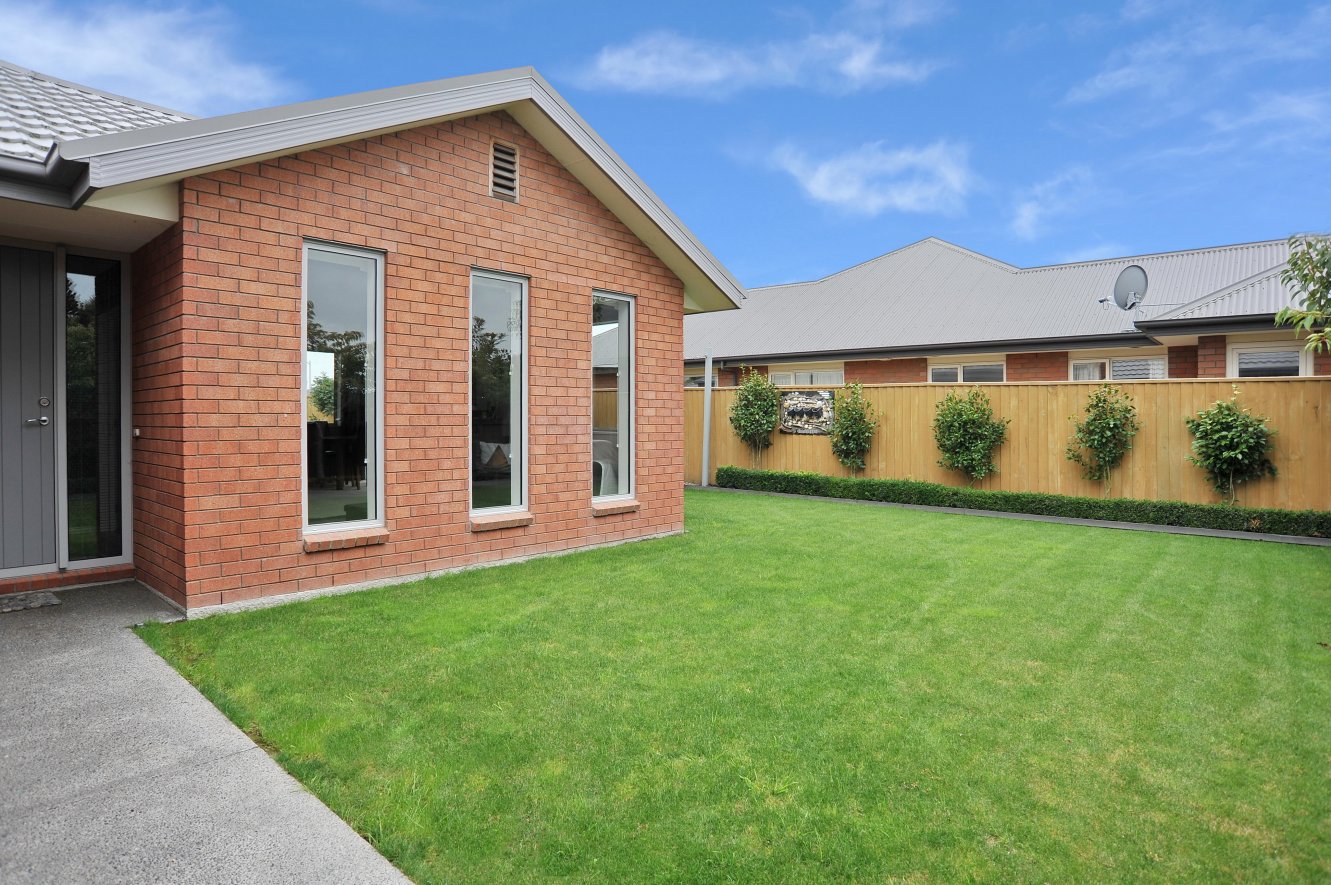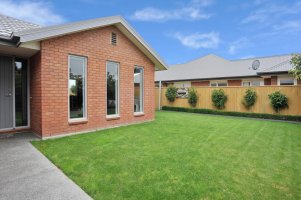188 Brookside Road, Rolleston 7614
A Sense of Style
4
2
2
2
2
191 m2
750 m2
Negotiable Over $519,000
First impressions are always important and as soon as you enter this home, you will instantly know you will not be disappointed.
Everything in its place and lovingly presented, the entrance leads you through to a large open plan living area filled with natural light. This space incorporates an area for your sofas to be comfortably placed and your dining suite will be logically placed alongside the well appointed kitchen where meals will be prepared in the Bosch under bench oven and dishes stacked in a Bosch dishwasher. The larger than normal refrigerator is a chattel that could be negotiated once the lucky new owners decide to make this property their home. For heating, the separate formal lounge has a log burner and a heat pump is in the central living area.
There are four bedrooms, the main enjoying a walk in robe and an ensuite. The main bathroom services the other three bedrooms and wallpapered feature walls in the kids rooms give them a personality of their own.
As you’d expect in a home of this calibre, the outdoors is as well presented as the indoors. The lawn is edged with trimmed buxus, three apple trees are producing, there is provision to grow a few vegetables in the raised beds and thoughtfully chosen trees and plants feature. There is also a garden and wood shed.
Please be aware that this information has been sourced from third parties including Property-Guru, RPNZ, regional councils, and other sources and we have not been able to independently verify the accuracy of the same. Land and Floor area measurements are approximate and boundary lines as indicative only.
specifics
Address 188 Brookside Road, Rolleston 7614
Price Enquiries Over $519,000
Type Residential - House
Bedrooms 4 Bedrooms
Living Rooms 2 Living Rooms
Bathrooms 1 Bathroom, 1 Ensuite, 1 Separate Toilet
Parking 2 Car Garaging & Internal Access.
Floor Area 191 m2
Land Area 750 m2
Listing ID TRC18047
Sales Consultant
Tony Whalley
m. 027 4482 625
p. (03) 940 9797
tony@totalrealty.co.nz Licensed under the REAA 2008
























































