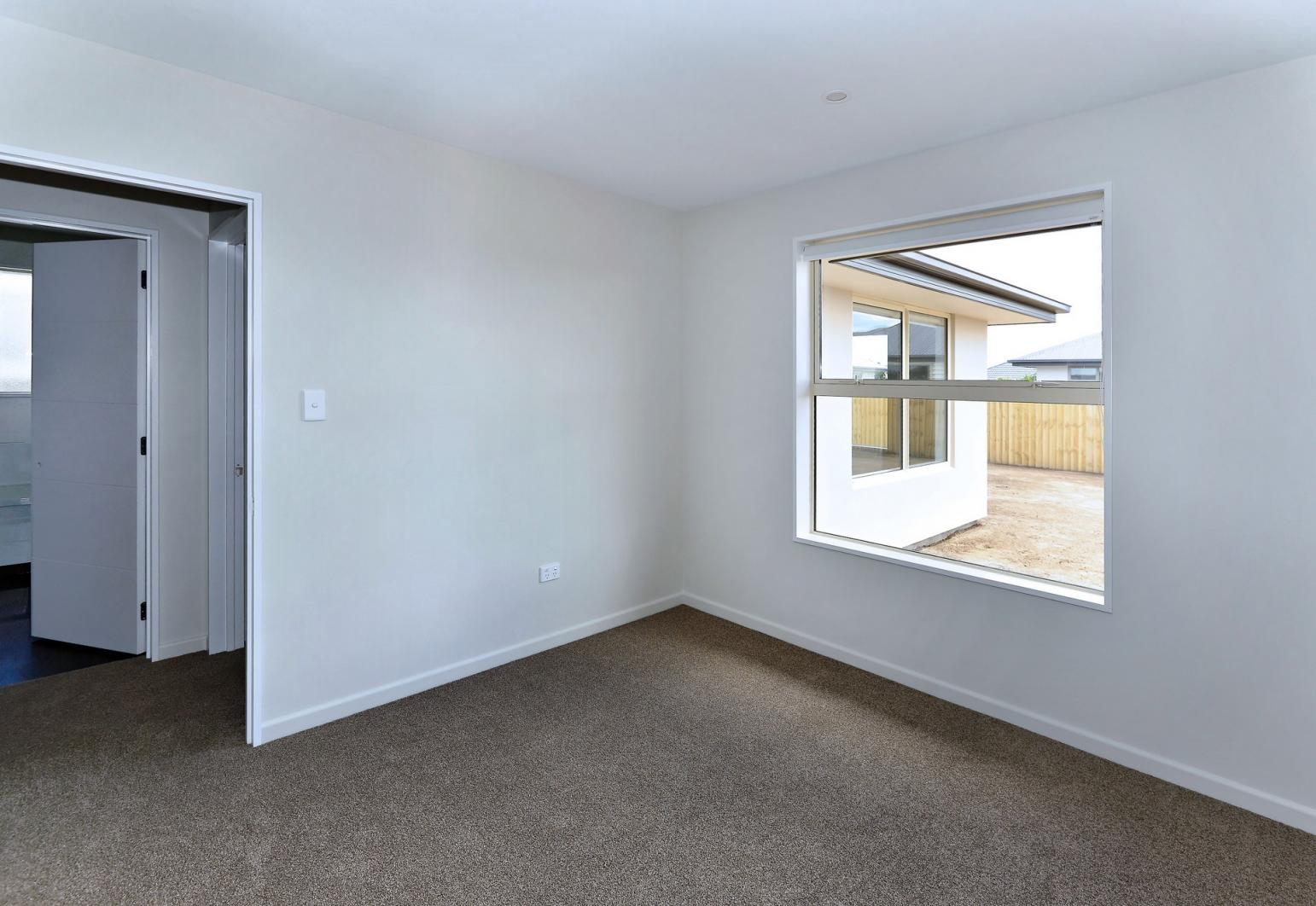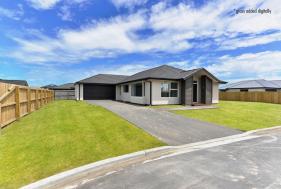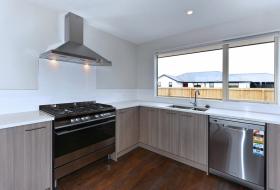19 Flaxon Place, Burwood, Christchurch 8083
So Much Space & Light
4
2
2
1
2
194 m2
700 m2
Negotiable Over $595,000
Wow, this home has so much appeal. It’s bound to be a crowd pleaser.
Situated in cul-de-sac with easy access to a recreation reserve, what more could you wish for apart from a well designed and built home. Well, this one sure delivers on both counts.
From the moment you step in through the large double front door, into the entrance hall and through the doors to an open plan expansive living area, you will be impressed by the lovely bright, sunny and airy feeling this property exudes. Not only is there heaps of available living space indoors, the north facing 700 sq m section allows extensive outdoor living as well. The design means you can enjoy fun family time in the main living room or open the inwall slider doors into the lounge to spend some quiet down time. The attractive kitchen enjoys a view to the street, is fitted with quality appliances and if you’re a keen master chef, the Fisher & Paykel 900mm wide freestanding oven and 5 ring gas hobb is going to convince you that this is the home for you. For bedroom accommodation the main is ensuited and there are two doubles and a large single for the rest of the family. A double garage houses the cars and if you have an extra vehicle, boat or caravan, provision has been made for that, a benefit that is not always offered in new homes. Also worthy of note is the double glazing, ensuring peaceful living.
Come and inspect this brand new gem and imagine the family playing in the garden whilst you entertain on the Kwila deck which flows from the centre of the home.
If you are a buyer wishing to return to the east side of town and enjoy the style and comfort of living in a brand new executive home, call me to view this up market property
specifics
Address 19 Flaxon Place, Burwood, Christchurch 8083
Price Enquiries Over $595,000
Type Residential - House
Bedrooms 4 Bedrooms
Living Rooms 2 Living Rooms
Bathrooms 1 Bathroom, 1 Ensuite
Parking 2 Car Garaging.
Floor Area 194 m2
Land Area 700 m2
Listing ID TRC15618















































