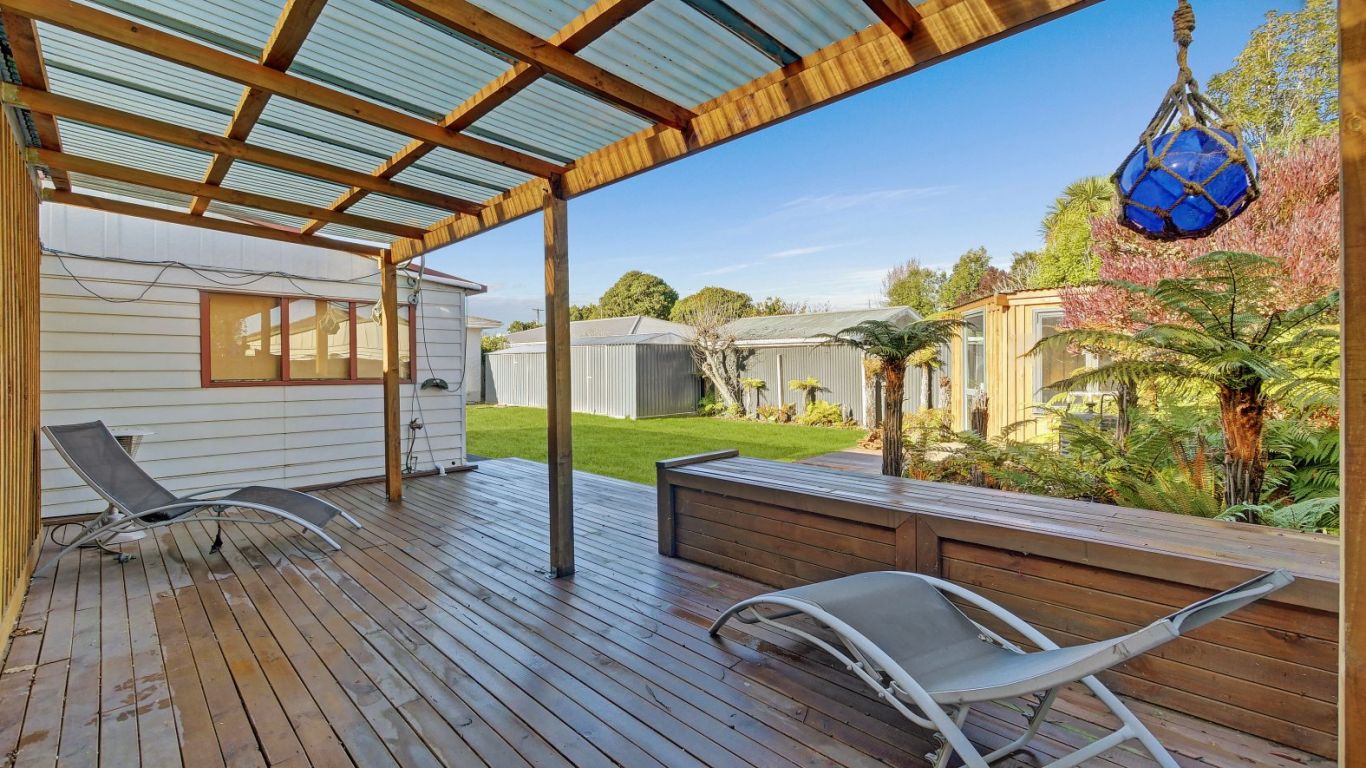19 Moyna Avenue, Dallington, Christchurch 8061
* SOLD * Stylish Family Living With Lots Of Extras
3
1
2
2
2
130 m2
769 m2
This delightful family oriented home has been beautifully renovated and presents an ideal environment for growing families. Designed with ease of living in mind the single level layout is tastefully decorated with neutral hues and features a cleverly configured living zone that includes a large modern kitchen, dining area and lounge which all conveniently interconnect with ease.
The well-proportioned lounge acts as the natural hub for family living, with a door off the hall extending out to the large north facing enclosed deck area, perfect for entertaining friends and family. The home offers three bedrooms which are supported by a modern family bathroom and master bedroom with ensuite while a study / office and a separate laundry contribute further appeal. Additional features included a heatpump and heat transfer system throughout plus gas hot water.
Outside is the perfect backdrop for numerous social occasions. Surrounded by native plantings you will feel a sense of peace. With an enclosed spa, a separate rumpus / studio equipped with shower, toilet, vanity plus solar power with your own private deck. Parking will not be a problem for multiple vehicles with a double garage, off street and plenty of parking areas up the drive. Moyna Avenue has a country outlook with a reserve / park right across the road and offers peaceful evening walks and ample space to kick a ball around on a summer afternoon. This property presents an immaculate entry level opportunity for any buyer. Contact me for more information.
To download the property files go to www.totalrealty.co.nz/listings/TRC19220
Please be aware that this information has been sourced from third parties including Property-Guru, RPNZ, regional councils, and other sources and we have not been able to independently verify the accuracy of the same. Land and Floor area measurements are approximate and boundary lines as indicative only.
specifics
Address 19 Moyna Avenue, Dallington, Christchurch 8061
Price Negotiable Over $449,000
Type Residential - House
Bedrooms 3 Bedrooms
Bathrooms 1 Combined Bath/Toilet, 1 Ensuite
Study/Office 1 Home Office/Study
Parking 2 Car Garaging & Lockup.
Floor Area 130 m2
Land Area 769 m2
Listing ID TRC19220













































