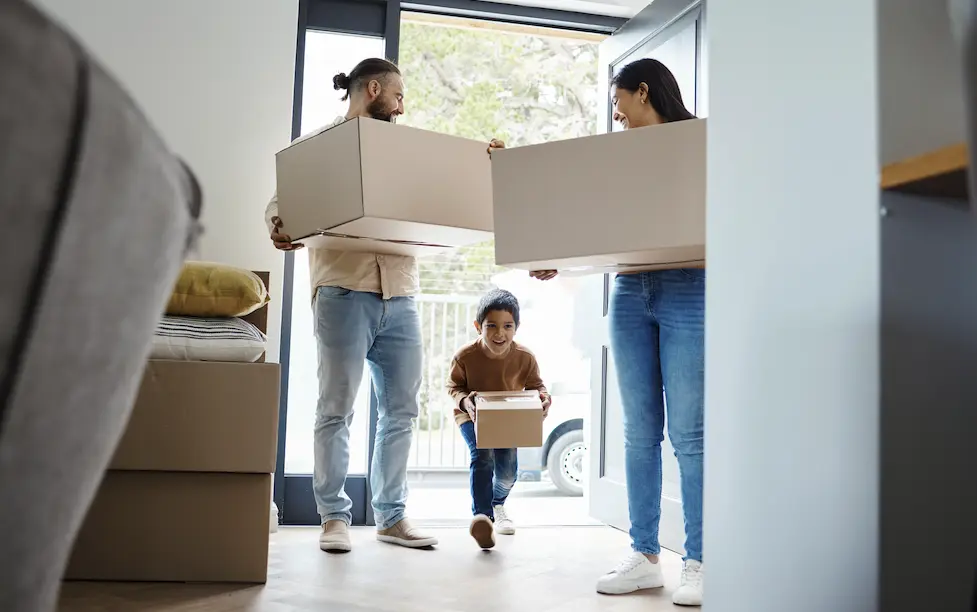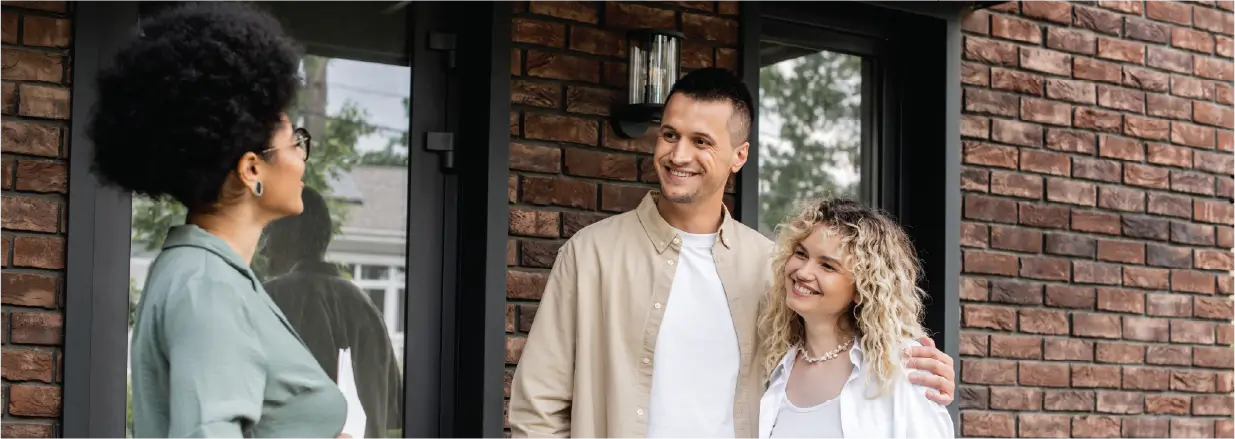* SOLD * Quality All The Way
By Negotiation
Superbly presented 4 double bedroom, 2 bathroom, 2 living and double garage home in popular Silverstream Village. This home is so well laid out and will captivate you from the moment you enter.
A spacious open plan kitchen dining living opens via sliders to a large sunny entertainers patio. The living also sports a heat pump and a computer nook adjacent to the kitchen. The kitchen is well specified and comes with breakfast bar, wall oven, electric hobs, dishwasher, waste disposal, microwave cubicle and a BONUS walk in pantry plus under tile heating.
A separate lounge is accessed via cavity sliders from the living. At the western end of the home there are 4 spacious bedrooms with the main having sliders to the patio, a walk in robe and well specified ensuite. The main bathroom has a shower and bath and all the usual quality extras plus both bathrooms have under tile heating.
There’s a separate toilet with vanity and the hall has a spacious walk in linen cupboard with great storage and a large hot water cylinder. A double internal access garage with auto door and good off street parking for a trailer is a plus. There is an attached laundry in the garage. The grounds are easy care, secure and sunny and beautifully landscaped.
This property is only a few minutes walk to the Silverstream shopping precinct, bus and reserves. Rangiora and Kaiapoi are only a few minutes drive away for great shopping and Christchurch is about an easy 15 minute commute for work, shopping or recreation. This quality property should be on your shopping list – it won’t disappoint.
Please be aware that this information has been sourced from third parties including Property-Guru, RPNZ, regional councils, and other sources and we have not been able to independently verify the accuracy of the same. Land and Floor area measurements are approximate and boundary lines as indicative only.
Specifics:
Address:
19 Peak Crescent, Kaiapoi 7630
Price:
By Negotiation
Type:
Residential - House
Bedrooms:
4 Bedrooms
Living Rooms:
2 Living Rooms
Bathrooms:
1 Bathroom, 1 Ensuite, 1 Separate Toilet
Parking:
2 Car Garaging & Lockup & Internal Access & 2 Offstreet.
Floor Area:
211 m2
Land Area:
538 m2
Listing ID:
TRC22268







