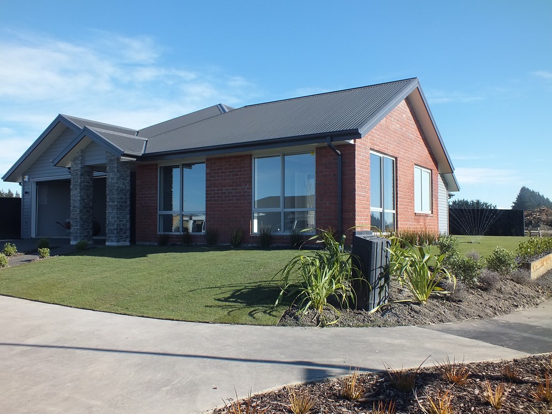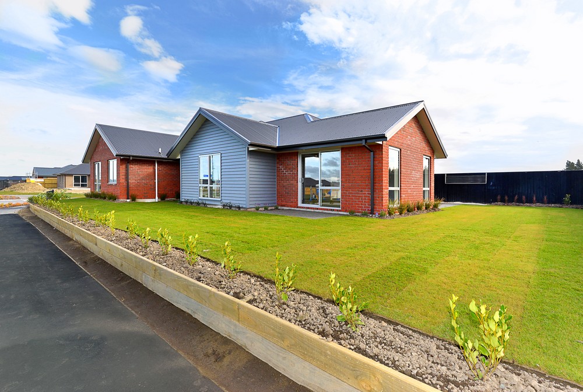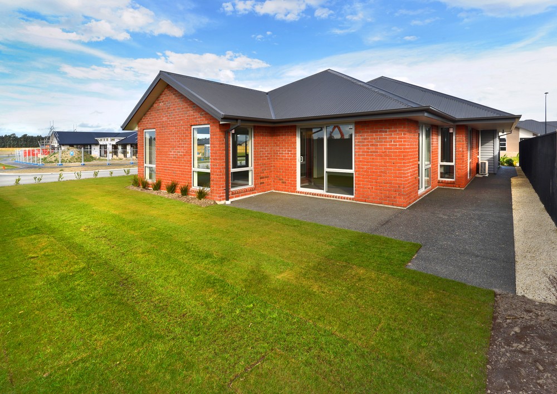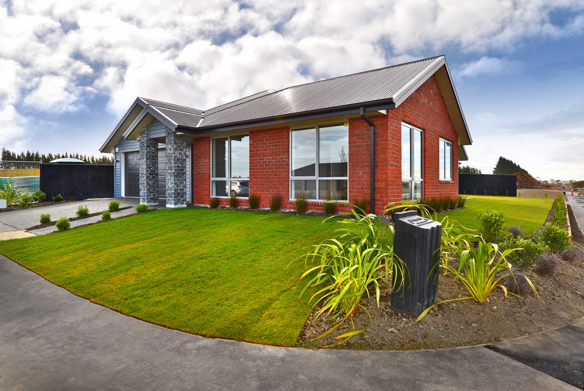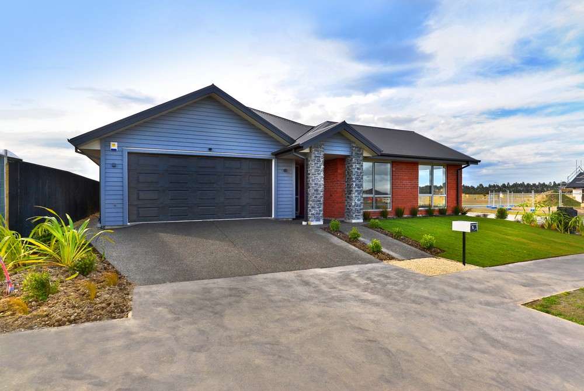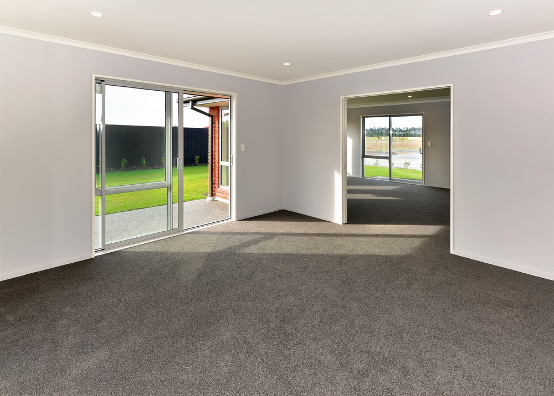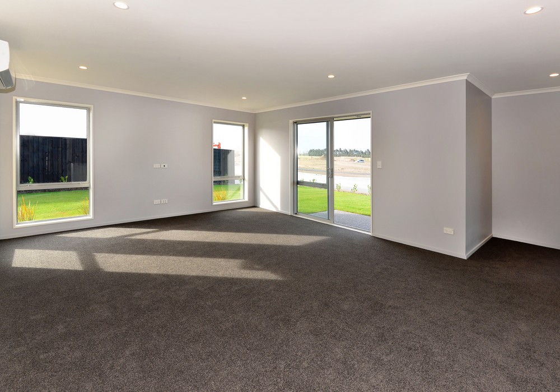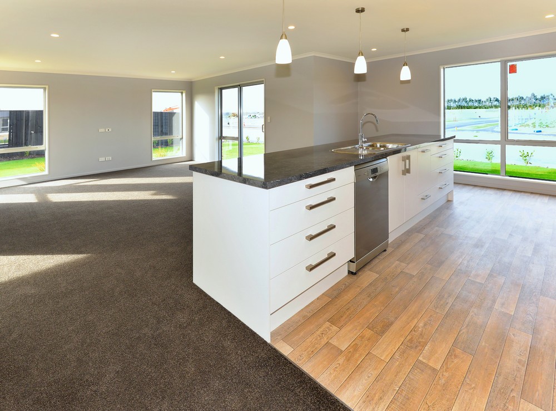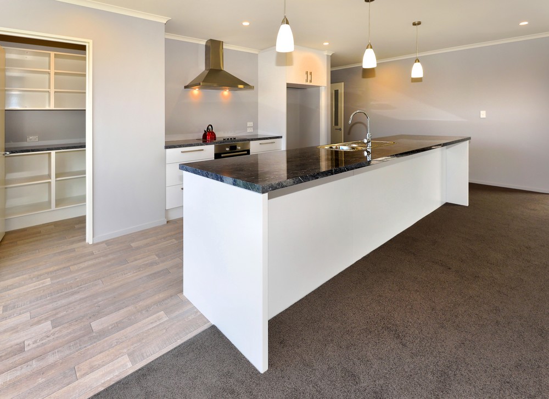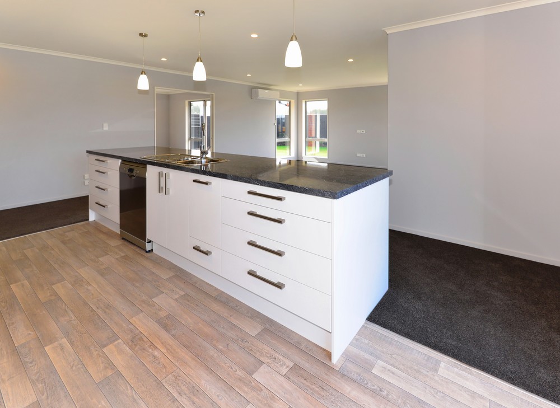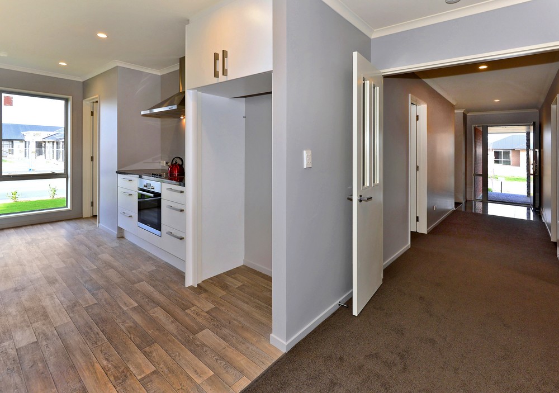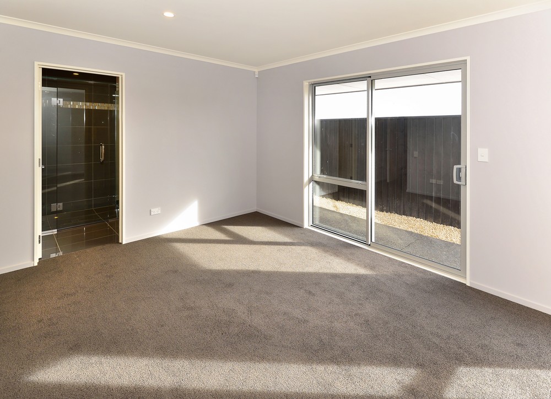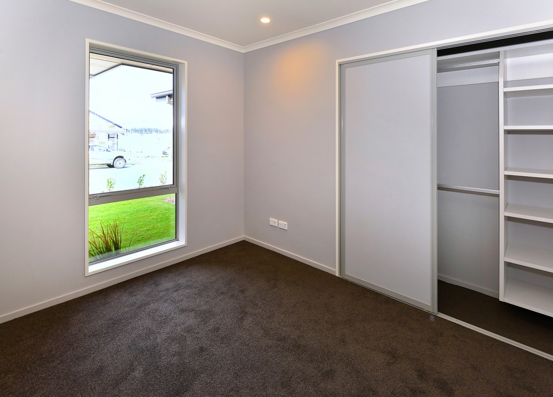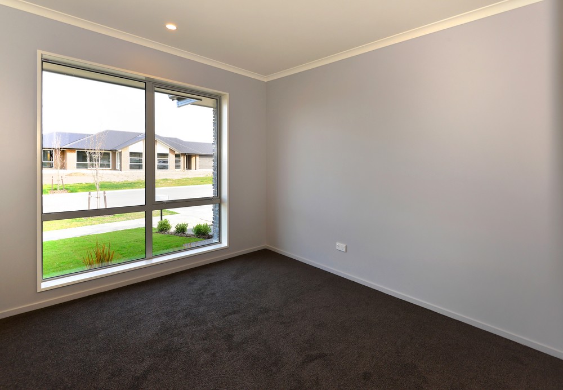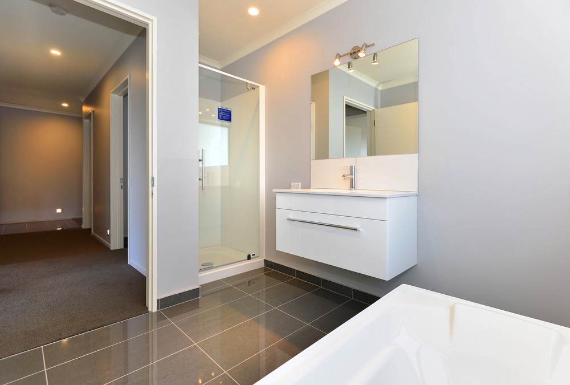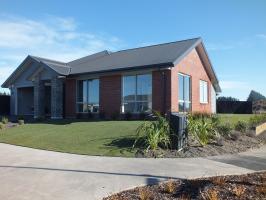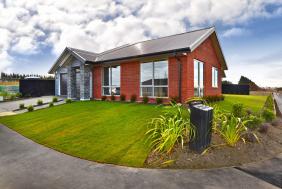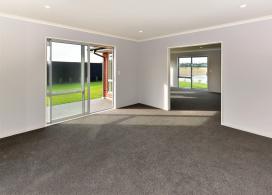2 Navy Loop, Rolleston 7614
****Now Under Offer****
4
2
2
1
2
203 m2
560 m2
When looking for a brand new home, we all know that quality is just as important as price. So here at 2 Navy Loop, you will not be disappointed. Prepare to be impressed by what your money can buy when inspecting this wonderful family home. All the stops have been applied here with clever design features and quality finishes and fixtures throughout.
Combine this with the great location within the desirable Levi Park Subdivision and you will see that you will be onto a winner.
A well thought out layout and clever design makes the most the 560sqm grounds. Sitting high upon it section, the home has been built to capture all day sun and has views out towards the Port Hills.
Features of this 203sqm home include:
4 Bedrooms with slide robes fitted out with superior fittings and there is a walk-in dressing room in the master.
2 well appointed bathrooms complete with quality fittings and fixtures.
Open plan living is anchored by a modern kitchen featuring a substantial breakfast bar and is complimented with a separate pantry with heaps of counter space and storage throughout.
Double Garage flows directly into a sizeable separate laundry that has dedicated storage and counter space.
Seamless indoor/outdoor flows from interconnected living spaces that are in turn separated from the sleeping quarters.
Fenced, landscaped with paved areas complete for your immediate enjoyment.
Alarm System, latest LED lighting fixtures throughout, plumbing in place for fridge, Heatpump, Bosch appliances the list is extensive so a viewing is a must.
How to find us:
Levi Park is situated off Levi Road at the Northern end of Rolleston. Continue along Strauss Drive past the playground and the 2nd next left turn will bring you onto Navy Loop where this wonderful home awaits your inspection.
specifics
Address 2 Navy Loop, Rolleston 7614
Price Enquiries over $539,000
Type Residential - House
Bedrooms 4 Bedrooms
Living Rooms 2 Living Rooms
Bathrooms 1 Bathroom, 1 Ensuite
Parking 2 Car Garaging & Internal Access.
Floor Area 203 m2
Land Area 560 m2
Listing ID TRC13999
Sales Consultant
Tony Whalley
m. 027 4482 625
p. (03) 940 9797
tony@totalrealty.co.nz Licensed under the REAA 2008


