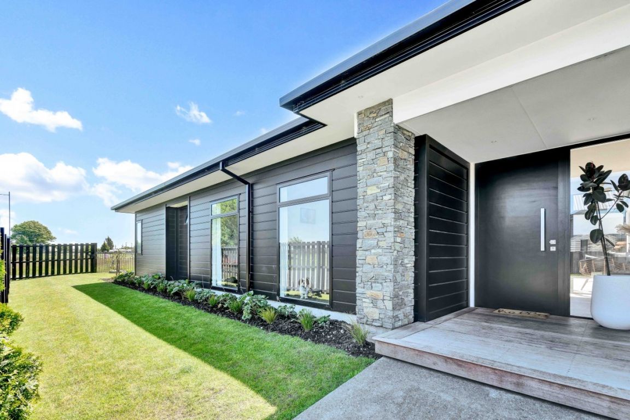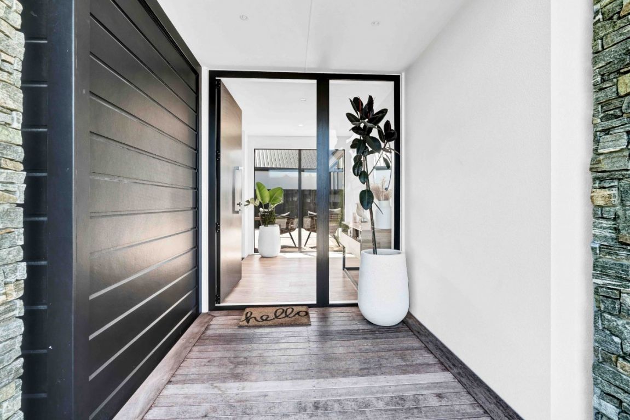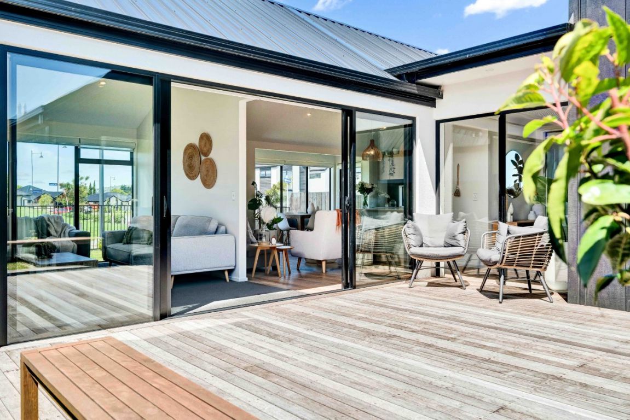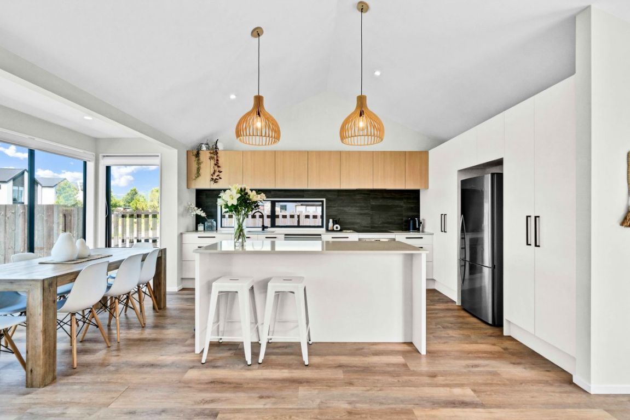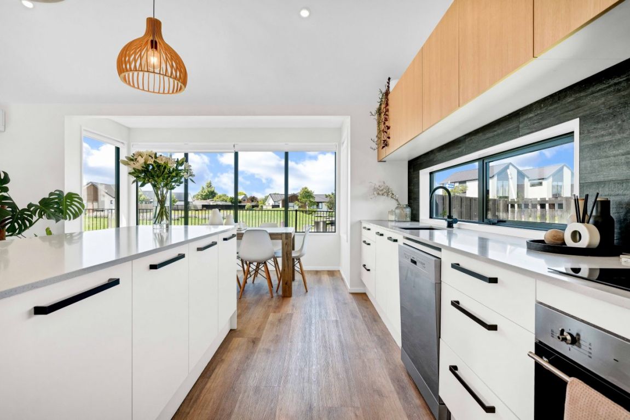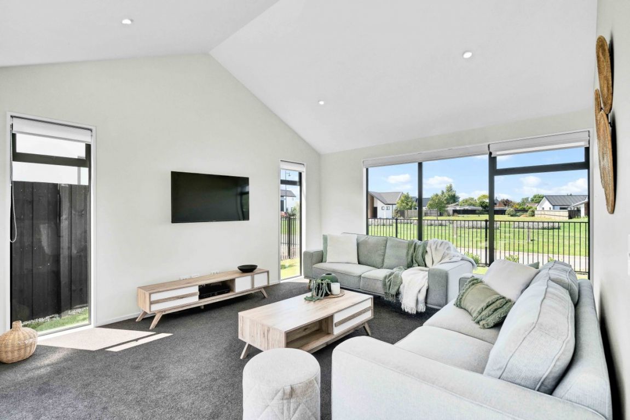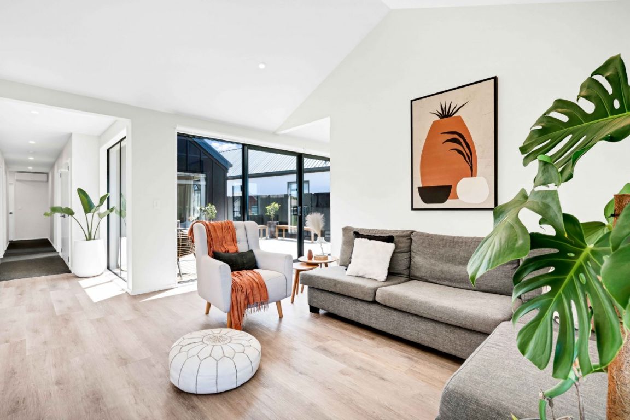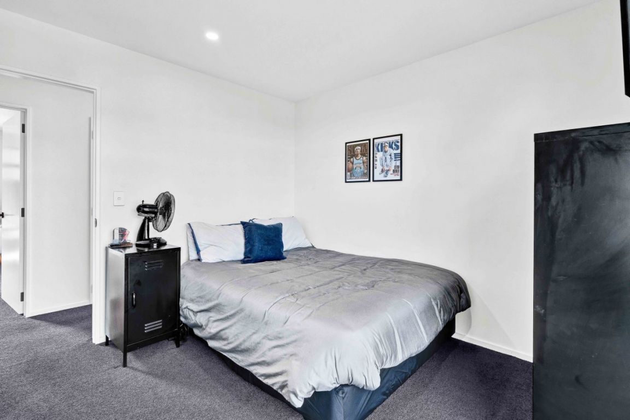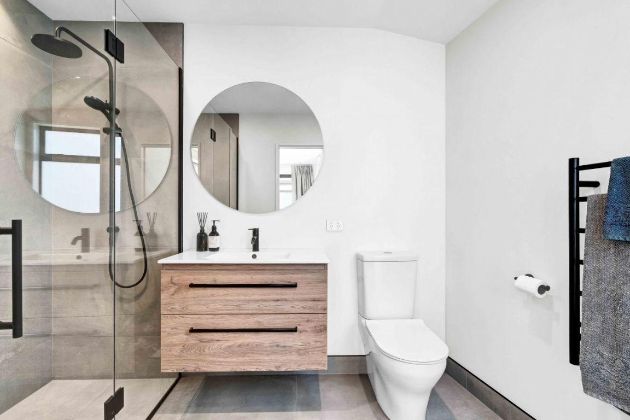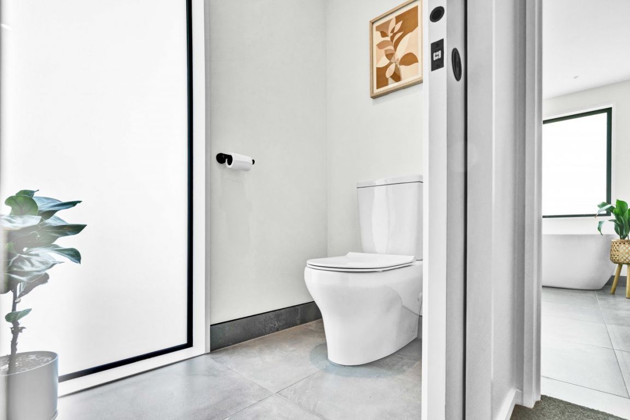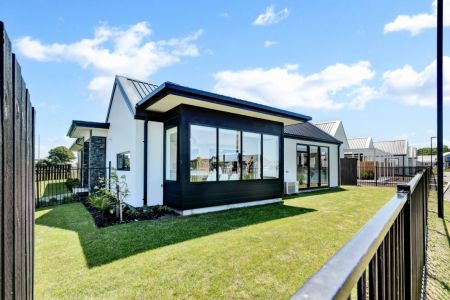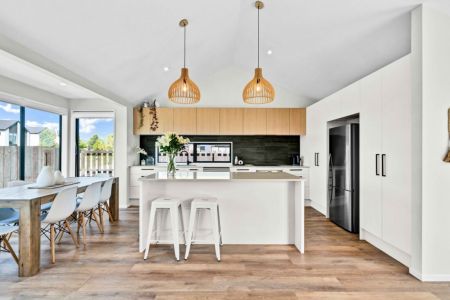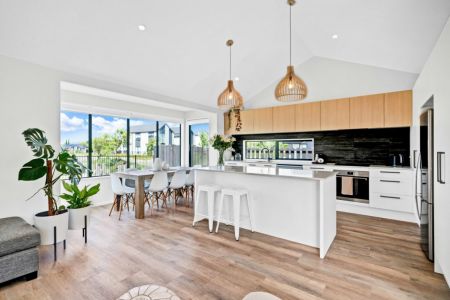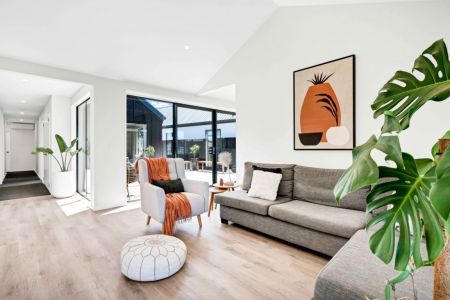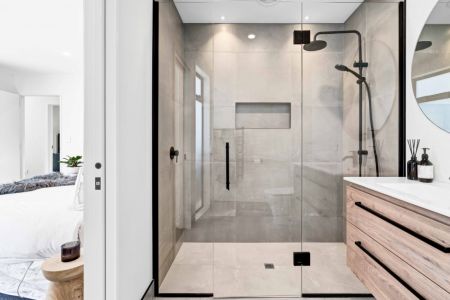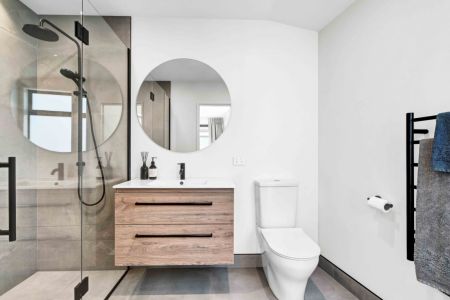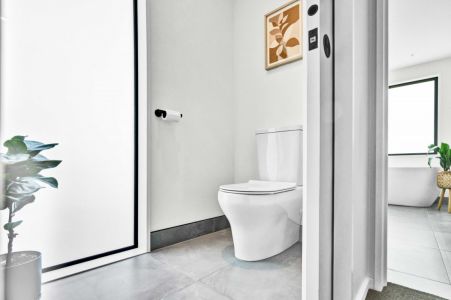2 Preferred Lane, Halswell, Christchurch 8025
* SOLD * Looking For A Near New home?
3
2
2
2
180 m2
528 m2
Negotiable Over $899,000
Are you on the search for a contemporary, near new home in a quiet community?
Look no further, the hard work has been done, simply move in and enjoy.
Located in the very popular and sought after Halswell Commons subdivision, close proximity to the Halswell shopping Centre offering supermarket, cafes, restaurants, retail and more. For the young ones just a short stroll to The Stables Montessori Preschool or Kindercare Learning Centre.
Carefully crafted by Cavalier Homes in 2021, this gorgeous home is beautifully finished and features:
• In the heart of the home we have the open plan kitchen, dining, living space with doors to excellent, sun-drenched deck area which is ideal for entertaining friends and family around the BBQ
• 3 Double bedrooms, master with walk in wardrobe and ensuite with a beautiful spacious shower
• Family bathroom with free standing bath
• Separate toilet
• Electric blinds throughout the house
• 2 Heatpumps to keep you comfortable all year round
• Gas hot water, great for immediate hot water, no more standing around on the chilly morning waiting for the shower to warm up
• Fully carpeted, internal access, double garage with laundry area
• Great storage through the family areas and hallway and also attic storage to keep your suitcases and Christmas tree out of the way
This home is bound to tick your boxes so add this to your watch list and come along and see us at the open home to truly appreciate what this home has to offer.
Please be aware that this information has been sourced from third parties including Property-Guru, RPNZ, regional councils, and other sources and we have not been able to independently verify the accuracy of the same. Land and Floor area measurements are approximate and boundary lines as indicative only.
specifics
Address 2 Preferred Lane, Halswell, Christchurch 8025
Price Negotiable Over $899,000
Type Residential - House
Bedrooms 3 Bedrooms
Bathrooms 1 Bathroom, 1 Ensuite, 1 Separate Toilet
Parking 2 Car Garaging & Internal Access.
Floor Area 180 m2
Land Area 528 m2
Listing ID TRC22469
Property Documents
Sales Consultant
Tony Whalley
m. 027 4482 625
p. (03) 940 9797
tony@totalrealty.co.nz Licensed under the REAA 2008



