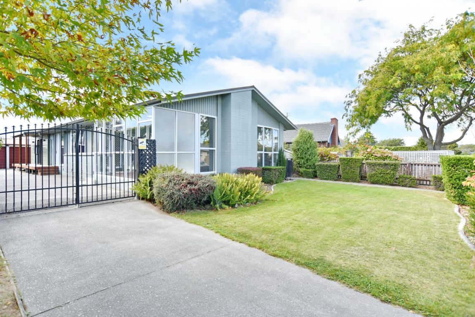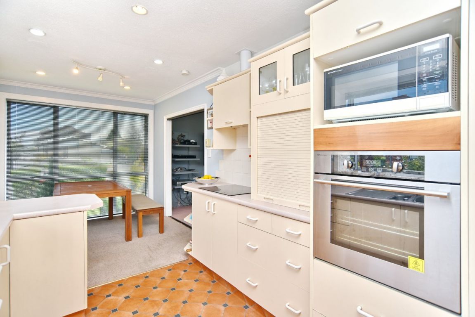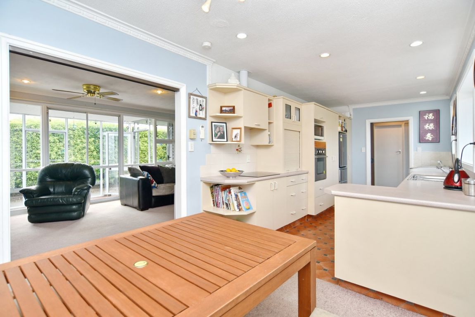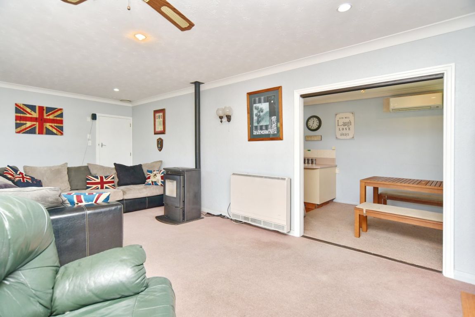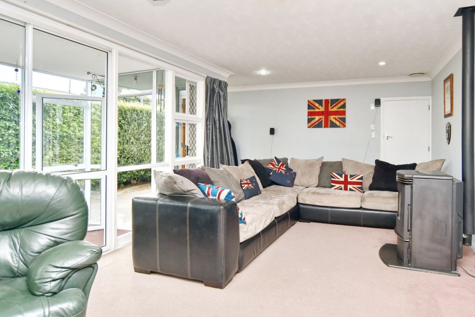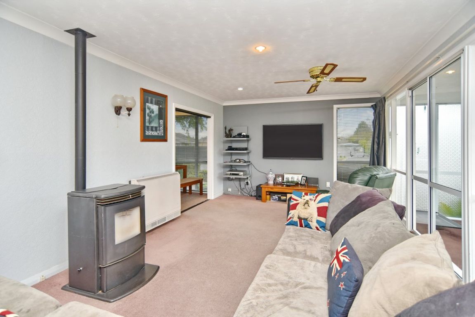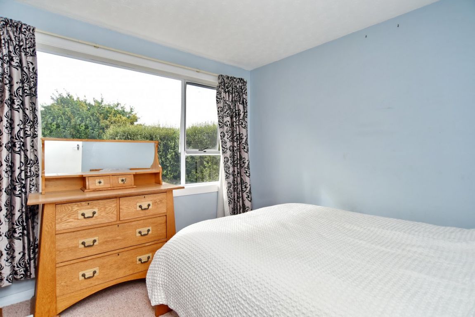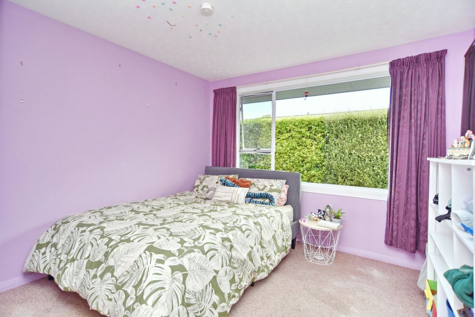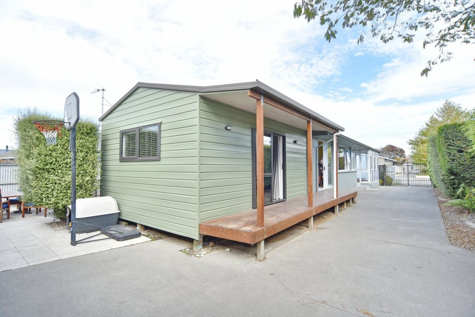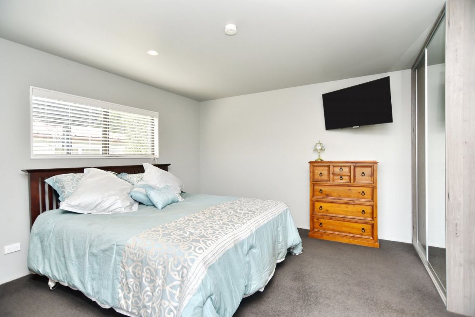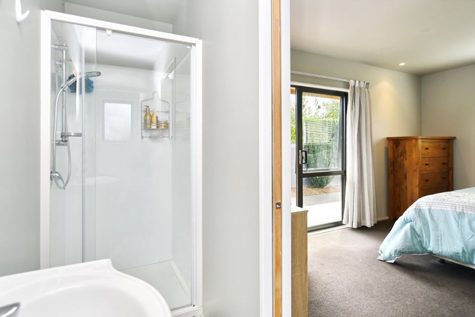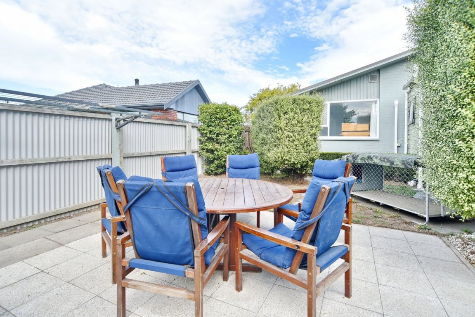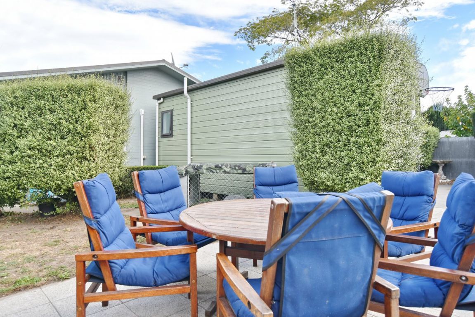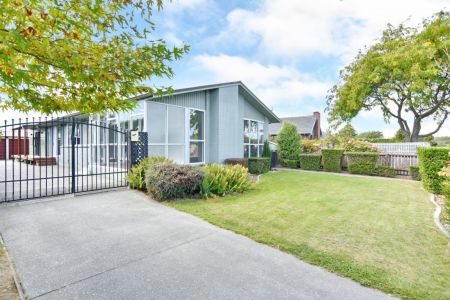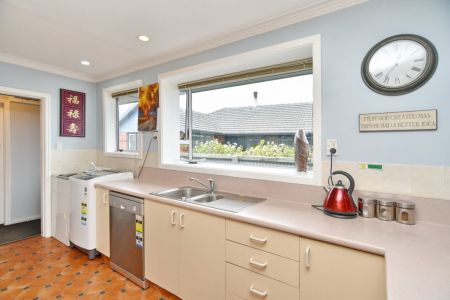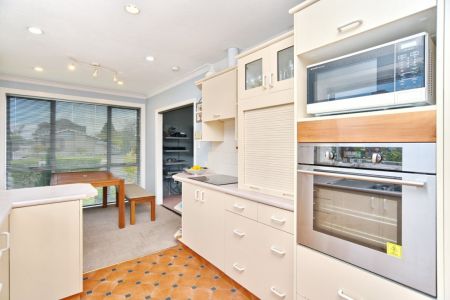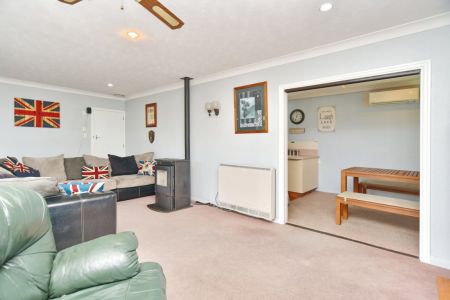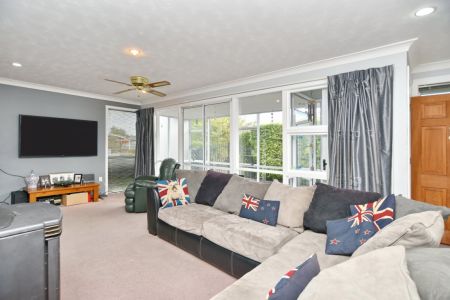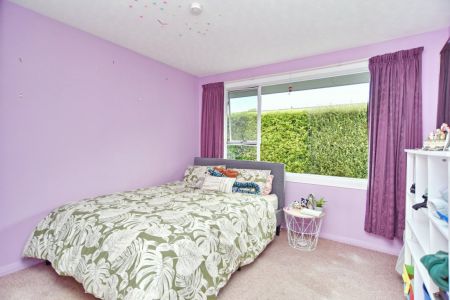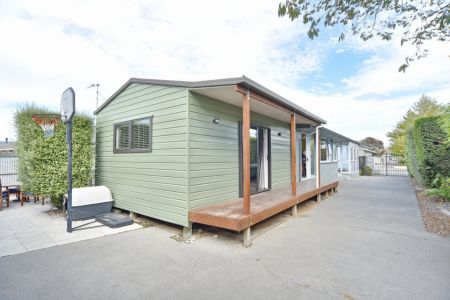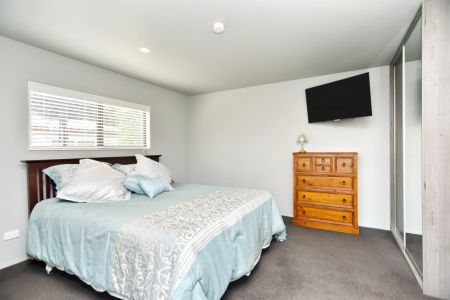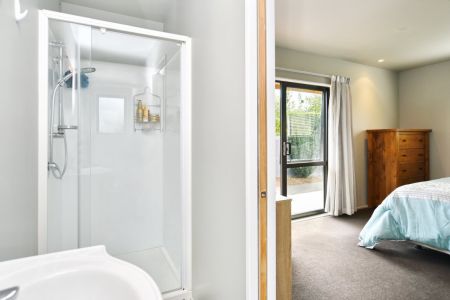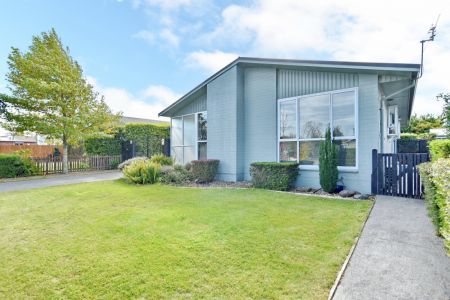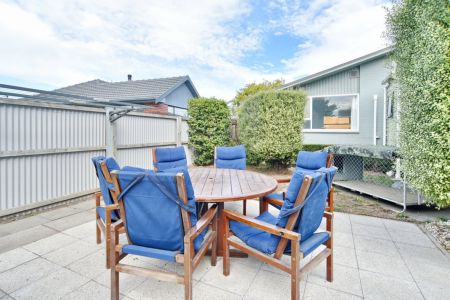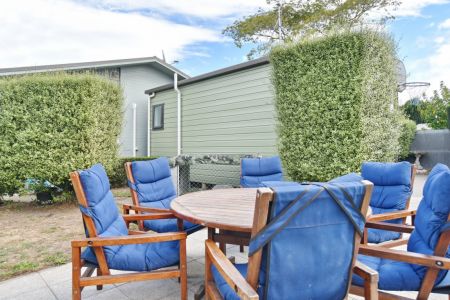20 Boston Avenue, Hornby, Christchurch 8042
* SOLD * Large Family Home With Sleepout and Large Studio
4
2
2
2
110 m2
610 m2
Occupying a prized position on a quiet family friendly street, this sun-filled home offers the perfect solution for all your family's needs with a robust construction, plenty of space, and seamless flow to the brilliant outdoor area. Interest will come from a range of buyers including families and investors.
Designed with families in mind, the open-plan living area flows beautifully to the conservatory and offers plenty of versatility while the open plan kitchen / dining is the hub of the home and the perfect place for entertaining families and friends. Heating is assured with a pellet fire, two heatpumps, heat transfer to the hall and bedrooms and a moisture master in the ceiling.
Three double bedrooms all with built in robes with the master having doors leading to the deck are serviced by the main family bathroom with separate toilet.
An additional consented sleepout with ensuite creates the perfect accommodation option when friends or family stay and the rumpus studio room is a perfect work from home or hobbies room option.
Outdoors is a peaceful private haven. The section comes fully fenced and is of low maintenance. The large double garage and additional off street parking will cater for multiple vehicles, boats or trailers.
With schooling, public transport and other amenities nearby this home is ideally located. This home represents an excellent opportunity for a range of buyers and properties that tick this amount of boxes are a rare find.
Contact Rachel today for further information.
Please be aware that this information has been sourced from third parties including Property-Guru, RPNZ, regional councils, and other sources and we have not been able to independently verify the accuracy of the same. Land and Floor area measurements are approximate and boundary lines as indicative only.
specifics
Address 20 Boston Avenue, Hornby, Christchurch 8042
Price Negotiable Over $589,000
Type Residential - House
Bedrooms 4 Bedrooms
Bathrooms 1 Bathroom, 1 Combined Bath/Toilet, 1 Separate Toilet
Parking 2 Car Garaging & 3 Offstreet.
Floor Area 110 m2
Land Area 610 m2
Listing ID TRC21071


