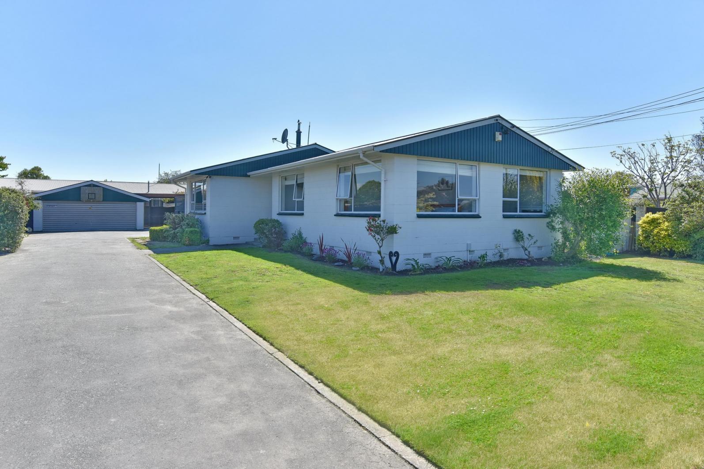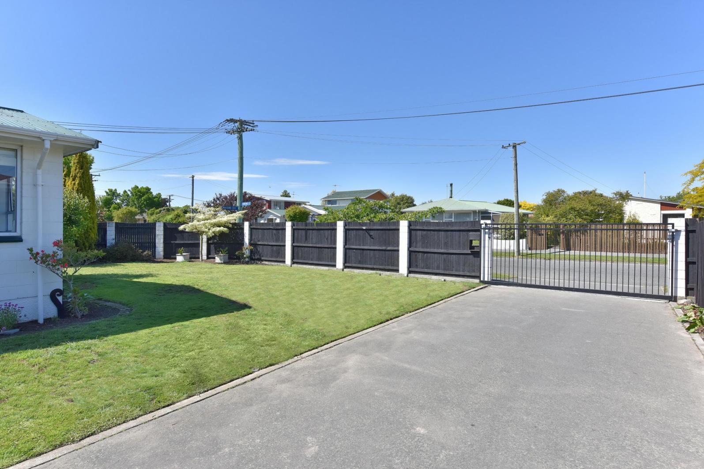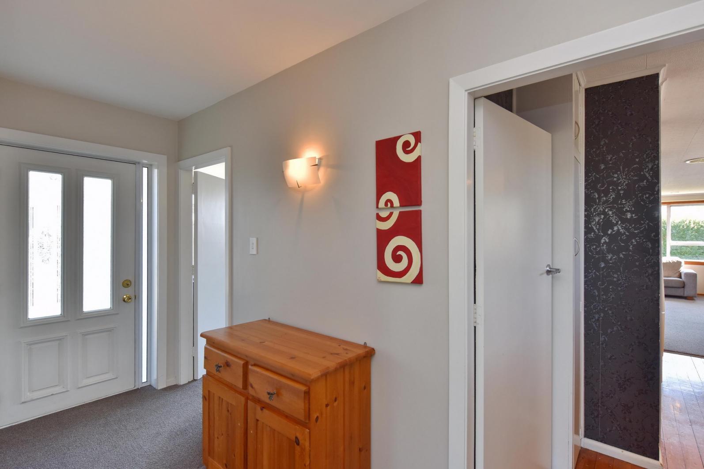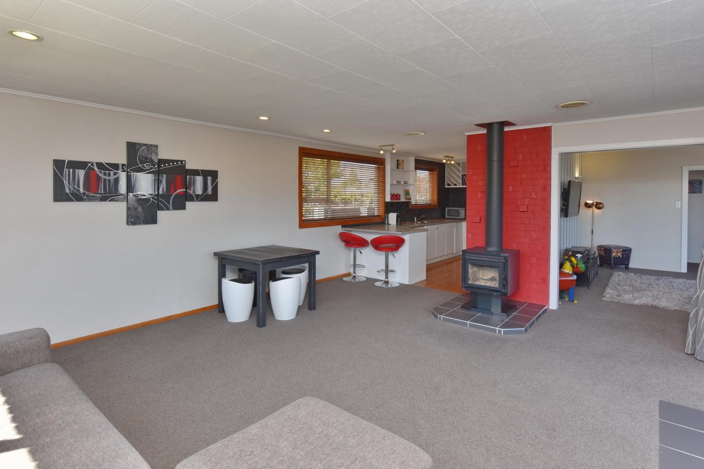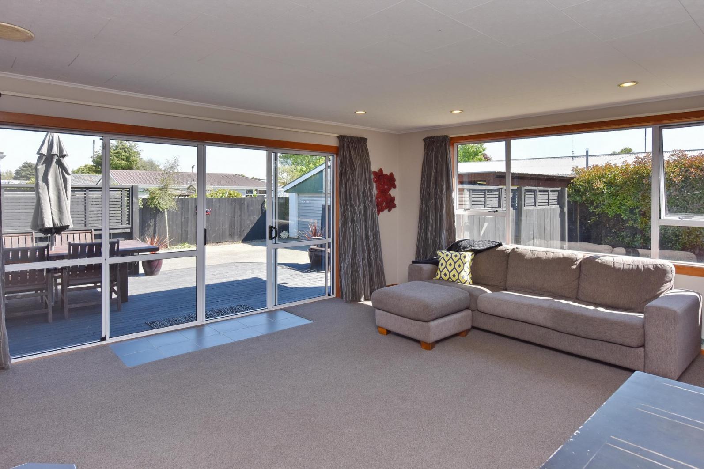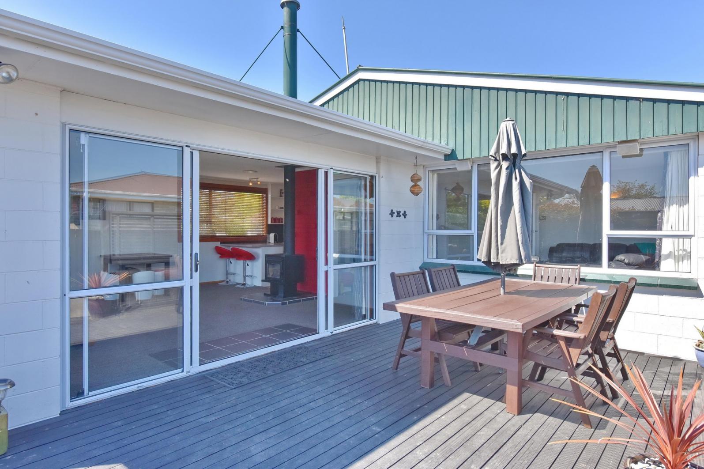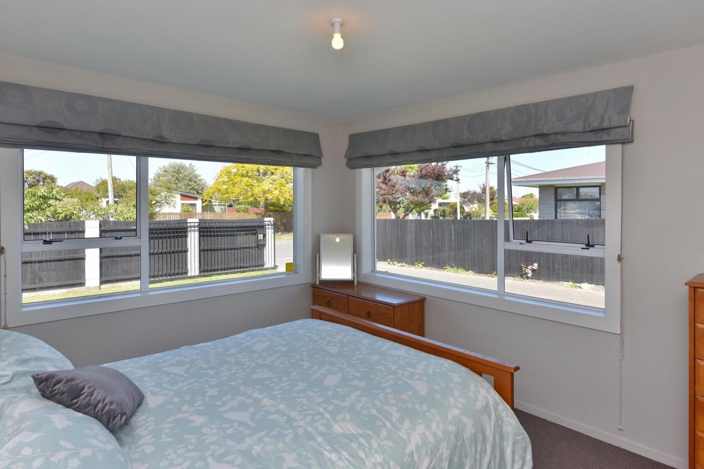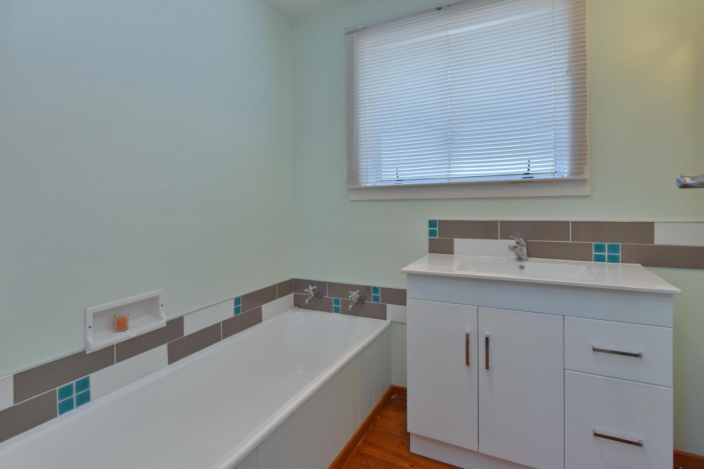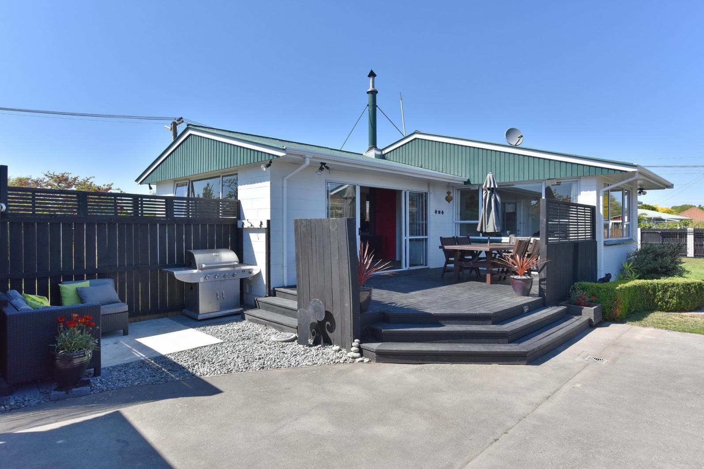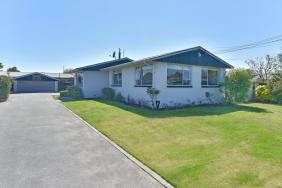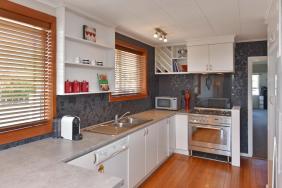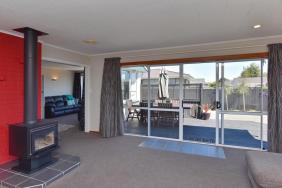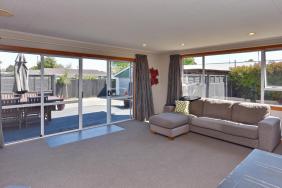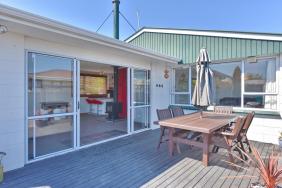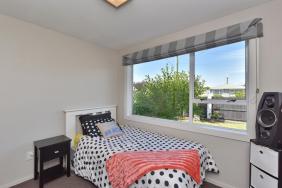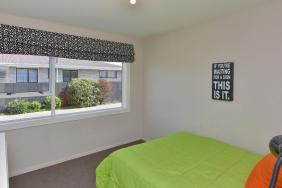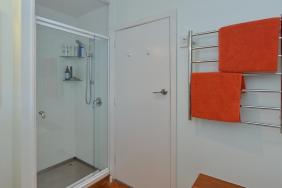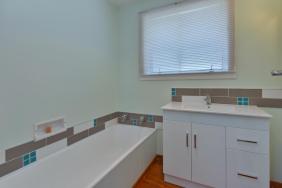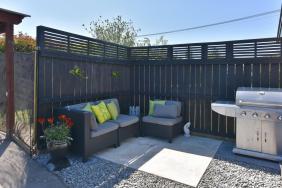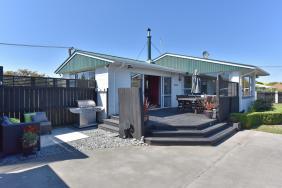22 Cardome Street, Bishopdale, Christchurch 8053
** Under Offer ** Cotswold Primary With In ……
3
2
1
1
2
130 m2
819 m2
Negotiable over $489,000
Your child simply needs to walk out the front gate, walk around the perimeter of your home and within 2 houses up the road they’ll be at the back entrance of Cotswold Primary. No streets to cross!
But that’s not all…There’s more
Situated on one of the larger sections in the immediate area (819m2)
3 Bedrooms
Open plan kitchen, dining and family living PLUS that sought after 2nd lounge
Free standing electric oven with gas hob, dishwasher, range hood etc
5 year old wood burner on wetback in the living area, with a heat transfer kit to the lounge and bedrooms
Insulated under the floor and in the ceiling, new carpet throughout
Bathroom with separate bath and shower
Sun drenched decking off the living room with a north-west aspect, and if you desire a spa pad/plug also, we can deliver!
Covered parking for 3 cars (Double garage with auto door and a covered carport)
Fully fenced with easy open/shut gate at the front
Zoned TC2, GV $460,000 as at 2013
** 3 Bedrooms, 2 lounges, covered parking for 3 cars, large fully fenced 819m2 section, handy to Cotswold Primary **
Wise souls will appreciate the opportunity presented here, so bring your wise self to the first viewing at this week’s open home. No viewing prior.
specifics
Address 22 Cardome Street, Bishopdale, Christchurch 8053
Price Enquiries over $489,000
Type Residential - House
Bedrooms 3 Bedrooms
Living Rooms 2 Living Rooms
Bathrooms 1 Bathroom, 1 Separate Toilet
Parking 2 Car Garaging & 1 Carport.
Floor Area 130 m2
Land Area 819 m2
Listing ID TRC15530
Sales Consultant
Russell Hume
m. 021 347 823
p. (03) 940 9797
russell@totalrealty.co.nz Licensed under the REAA 2008



